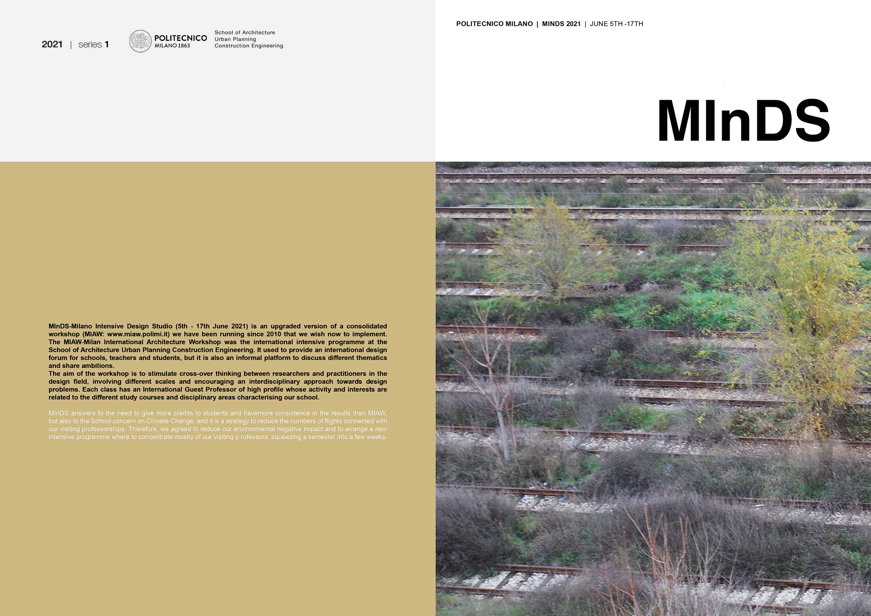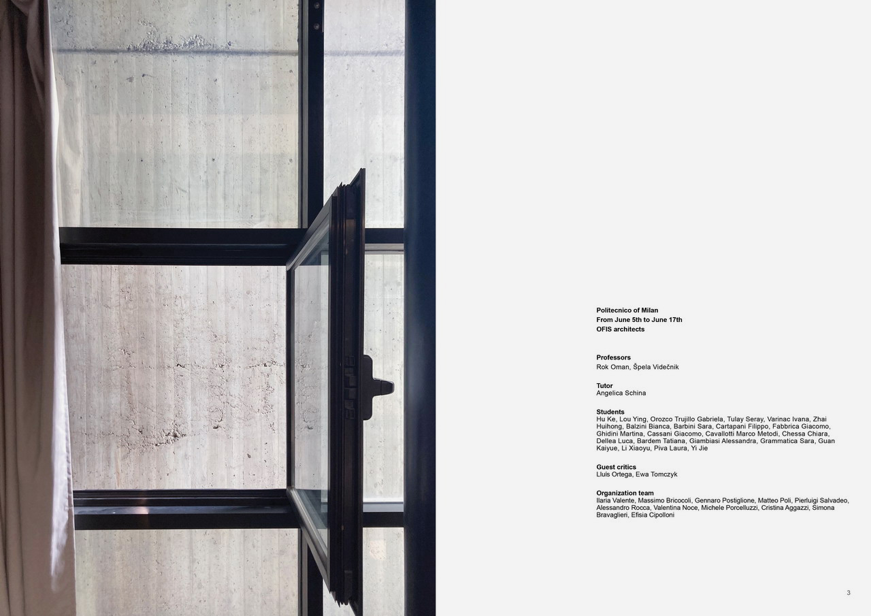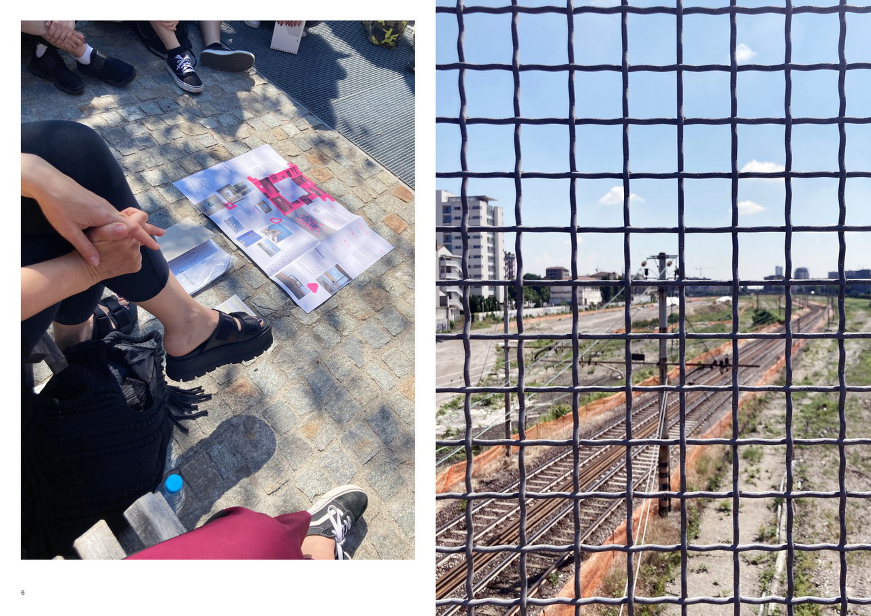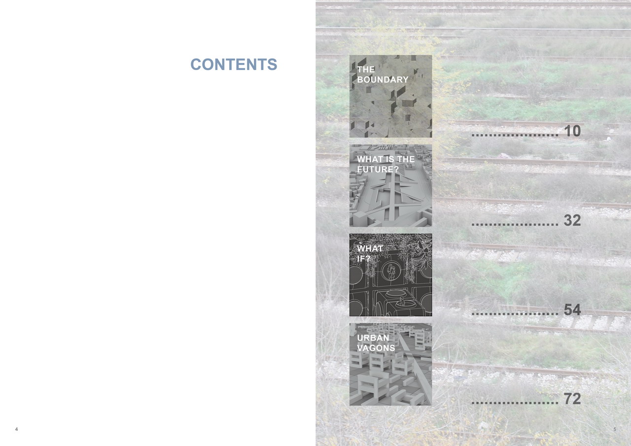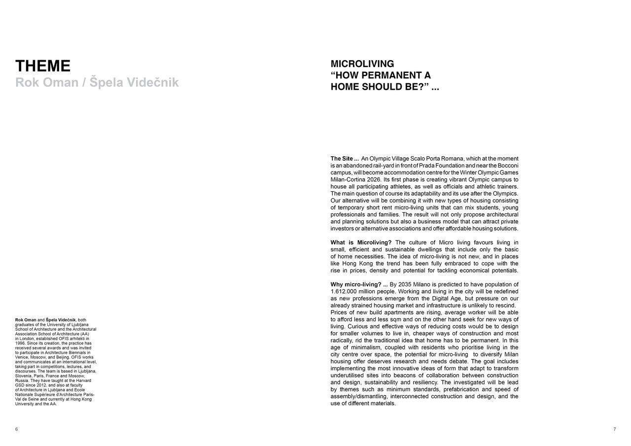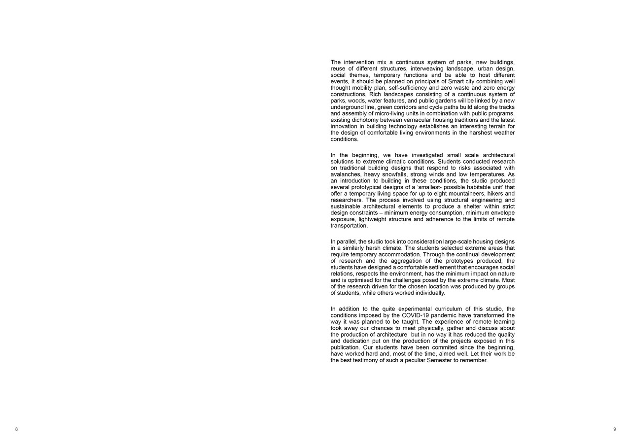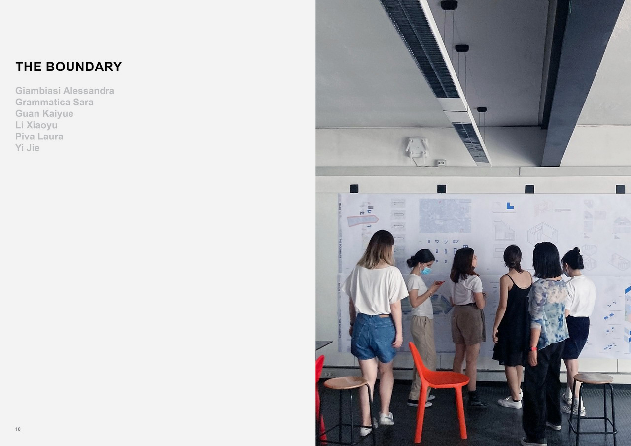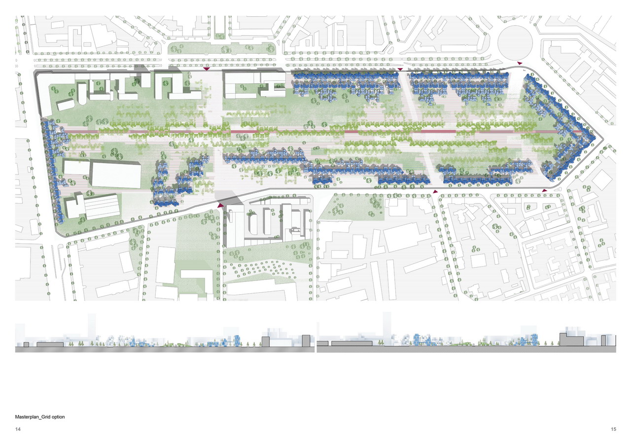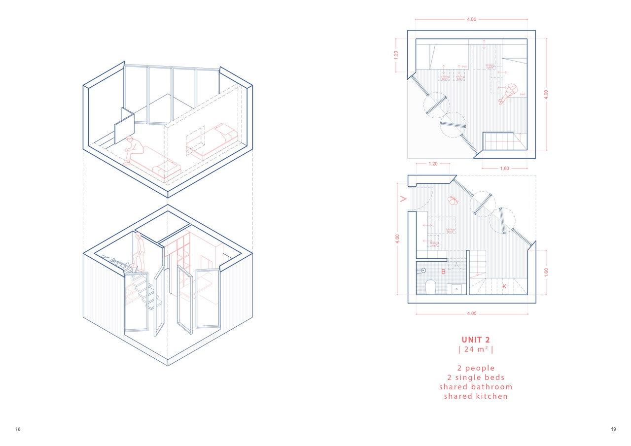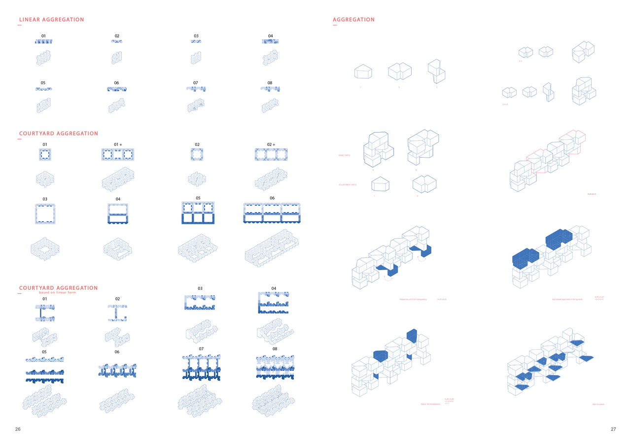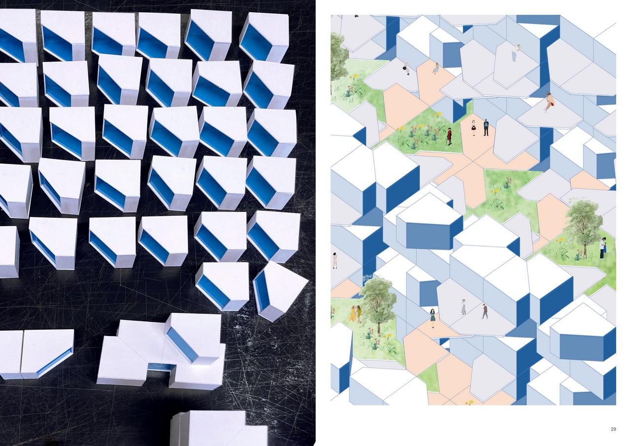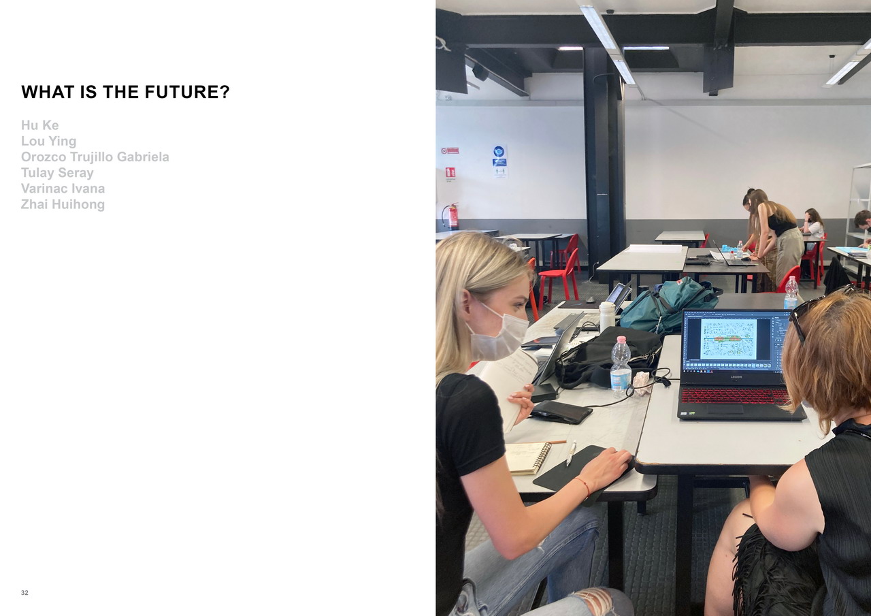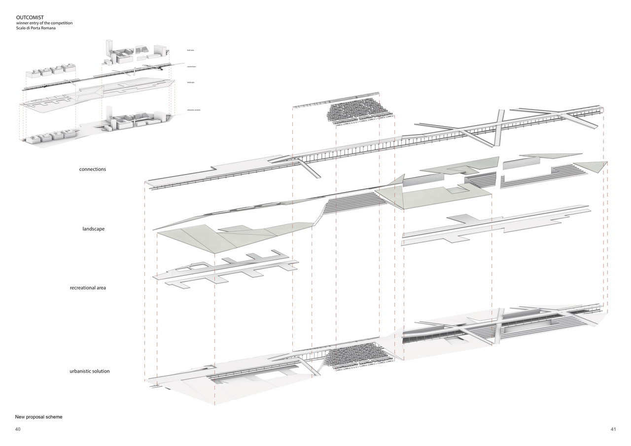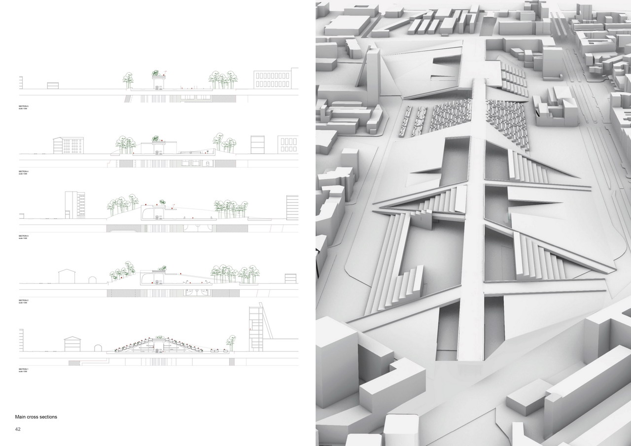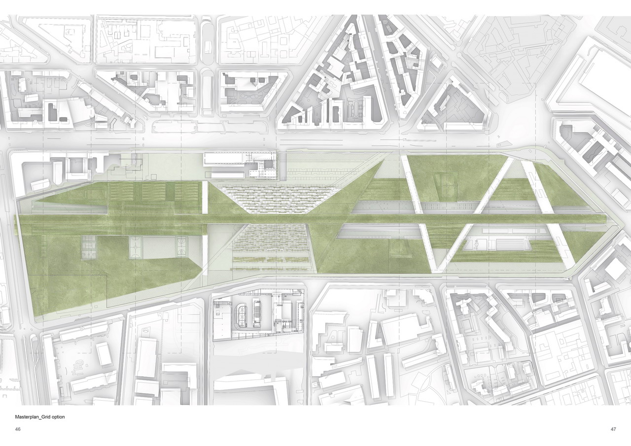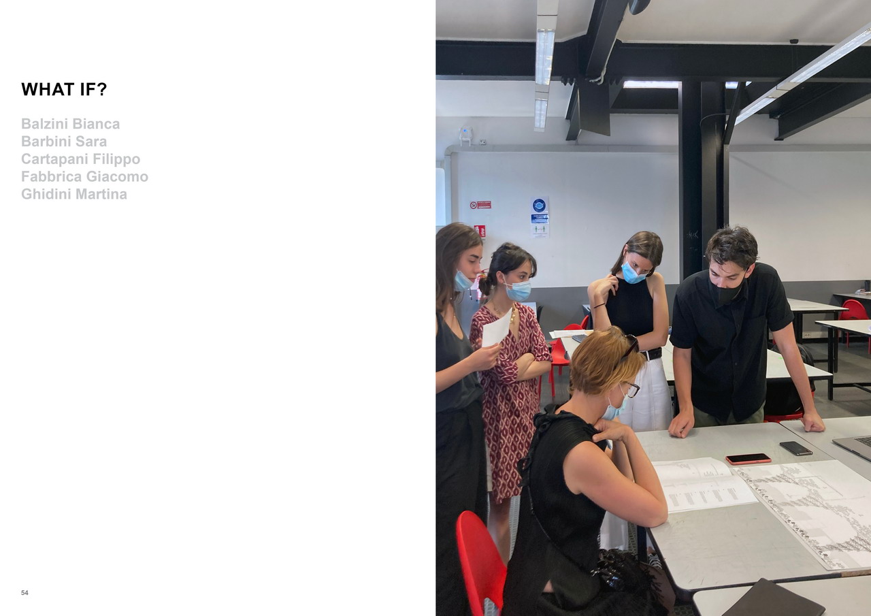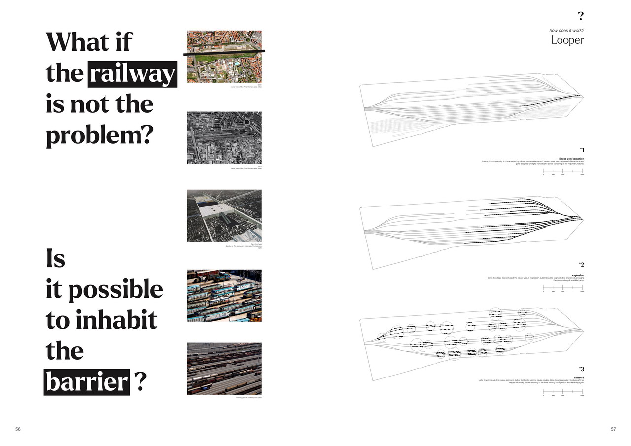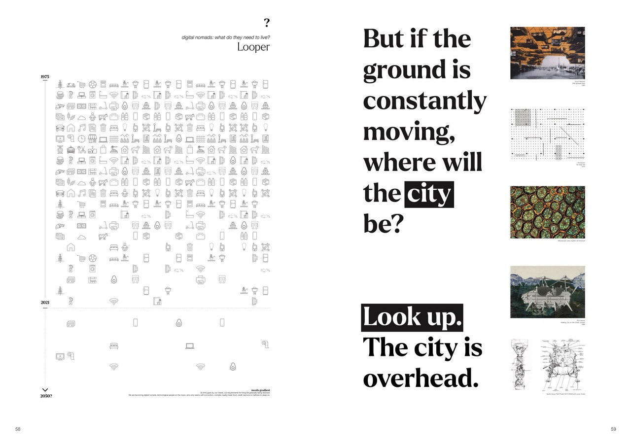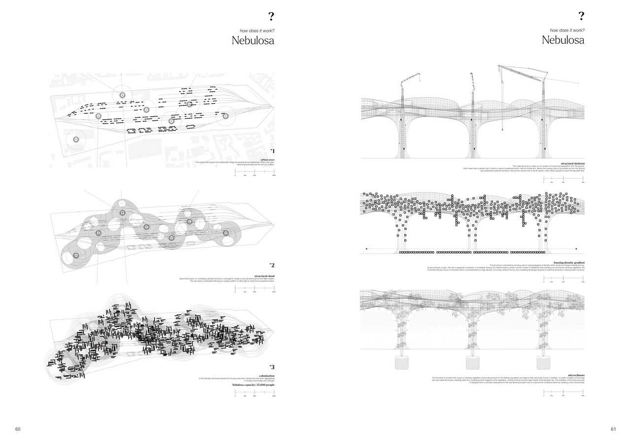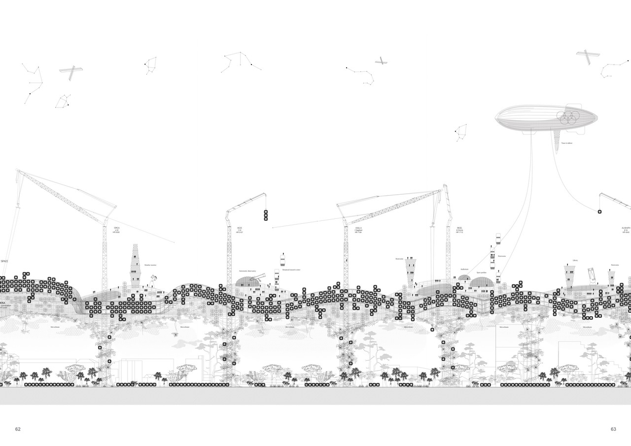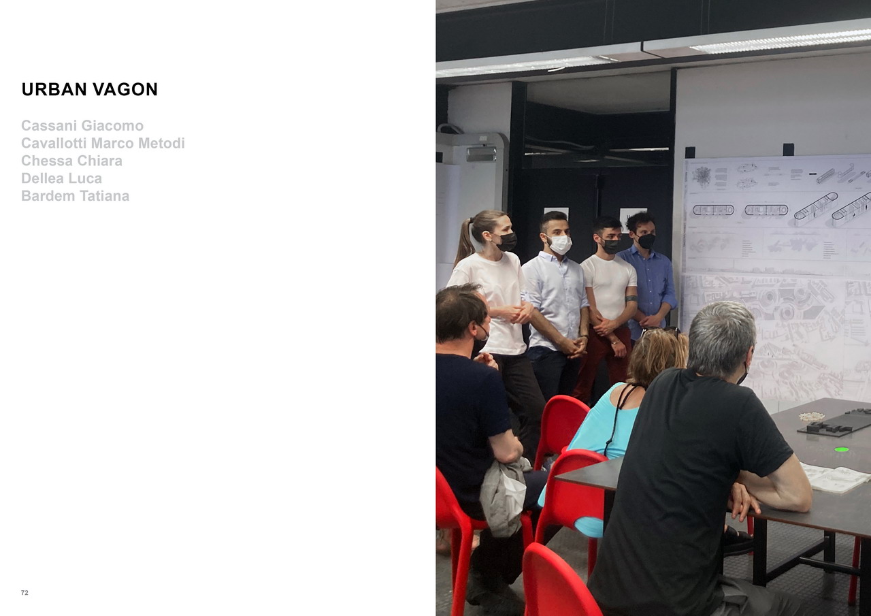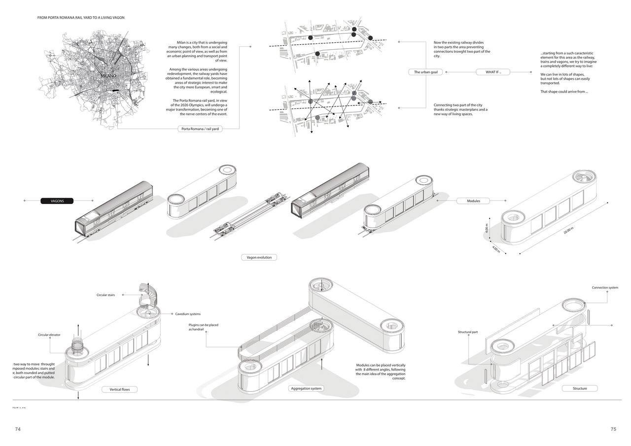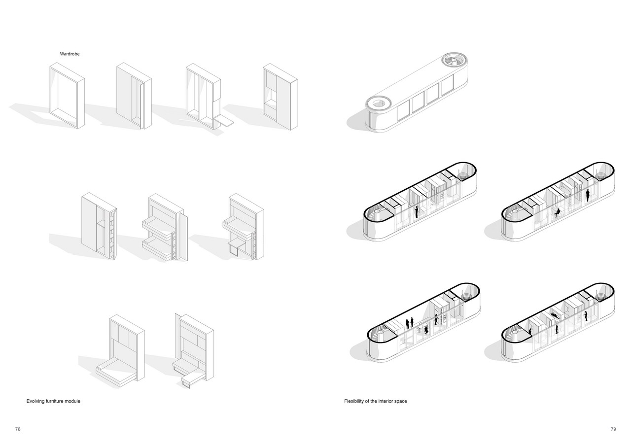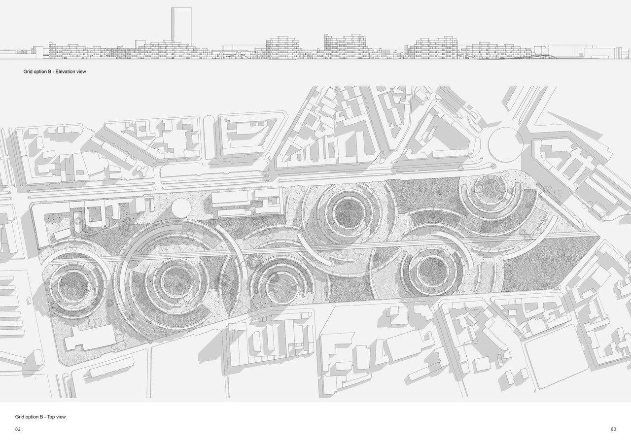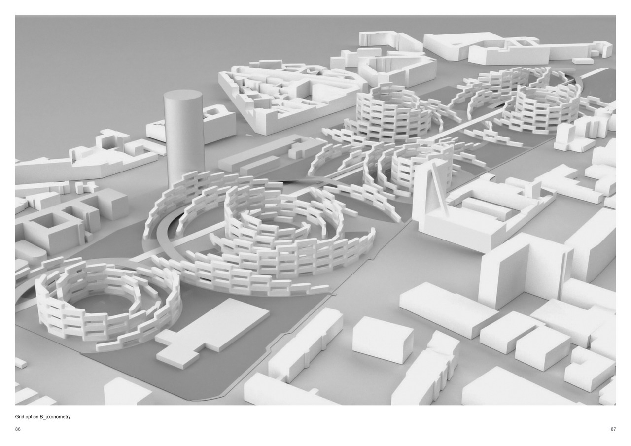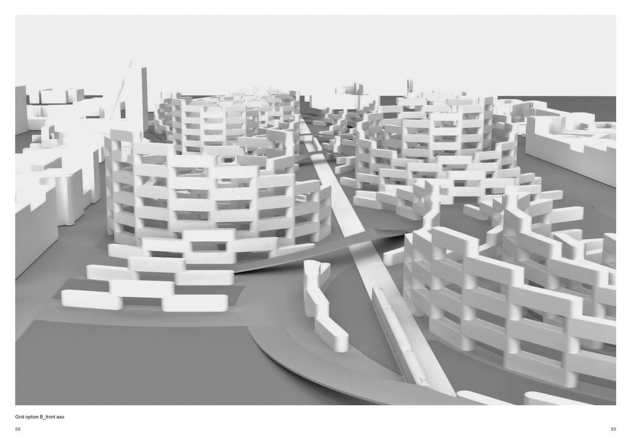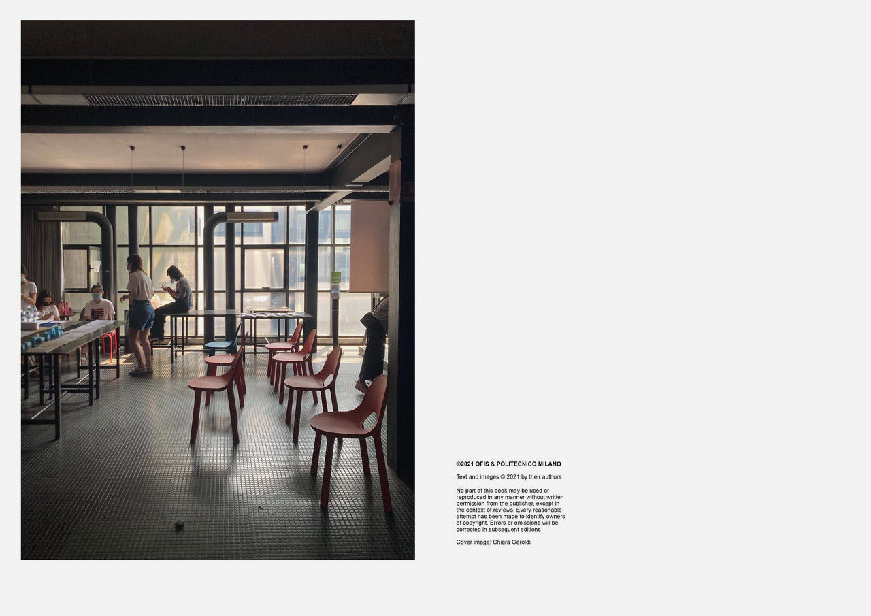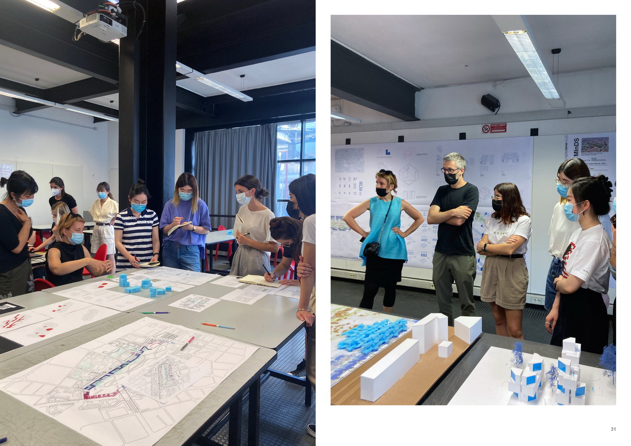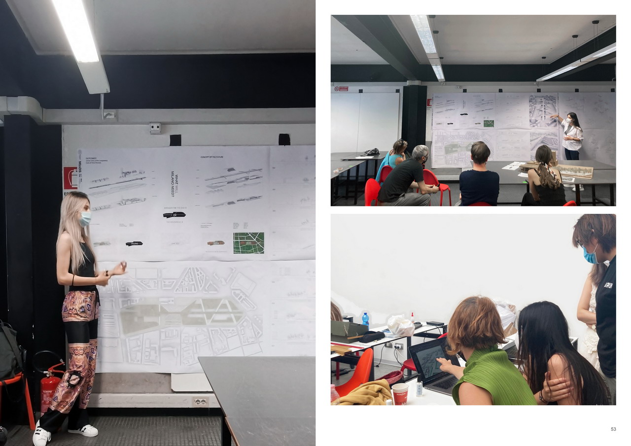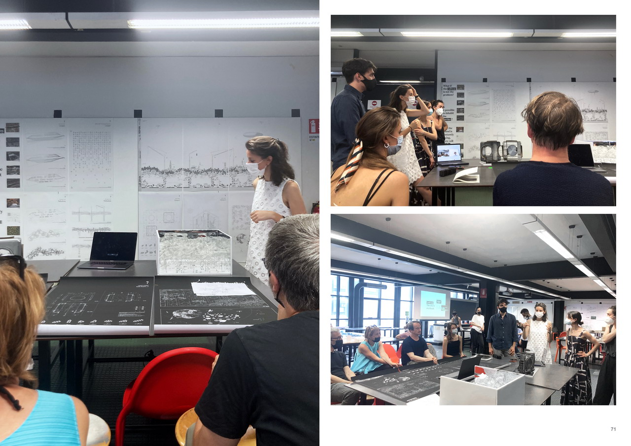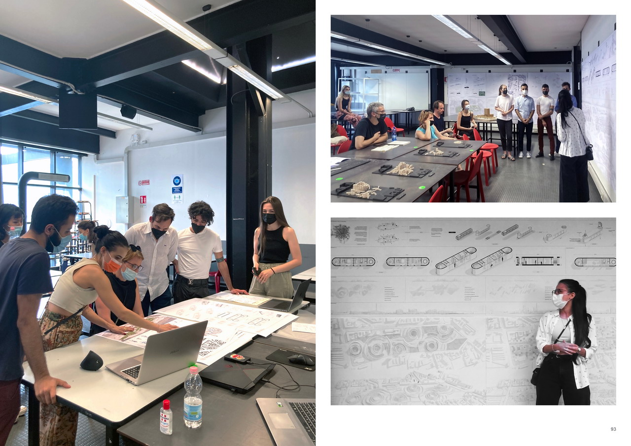MINDS 2021
The Site ... An Olympic Village Scalo Porta Romana, which at the moment is an abandoned rail-yard in front of Prada Foundation and near the Bocconi campus, will become accommodation centre for the Winter Olympic Games Milan-Cortina 2026. Its first phase is creating vibrant Olympic campus to house all participating athletes, as well as officials and athletic trainers. The main question of course its adaptability and its use after the Olympics. Our alternative will be combining it with new types of housing consisting of temporary short rent micro-living units that can mix students, young professionals and families. The result will not only propose architectural and planning solutions but also a business model that can attract private investors or alternative associations and offer affordable housing solutions. What is Microliving? The culture of Micro living favours living in small, efficient and sustainable dwellings that include only the basic of home necessities. The idea of micro-living is not new, and in places like Hong Kong the trend has been fully embraced to cope with the rise in prices, density and potential for tackling economical potentials. Why micro-living? ... By 2035 Milano is predicted to have population of 1.612.000 million people. Working and living in the city will be redefined as new professions emerge from the Digital Age, but pressure on our already strained housing market and infrastructure is unlikely to rescind. Prices of new build apartments are rising, average worker will be able to afford less and less sqm and on the other hand seek for new ways of living. Curious and effective ways of reducing costs would be to design for smaller volumes to live in, cheaper ways of construction and most radically, rid the traditional idea that home has to be permanent. In this age of minimalism, coupled with residents who prioritise living in the city centre over space, the potential for micro-living to diversify Milan housing offer deserves research and needs debate. The goal includes implementing the most innovative ideas of form that adapt to transform underutilised sites into beacons of collaboration between construction and design, sustainability and resiliency. The investigated will be lead by themes such as minimum standards, prefabrication and speed of assembly/dismantling, interconnected construction and design, and the use of different materials. The intervention mix a continuous system of parks, new buildings, reuse of different structures, interweaving landscape, urban design, social themes, temporary functions and be able to host different events, It should be planned on principals of Smart city combining well thought mobility plan, self-sufficiency and zero waste and zero energy constructions. Rich landscapes consisting of a continuous system of parks, woods, water features, and public gardens will be linked by a new underground line, green corridors and cycle paths build along the tracks and assembly of micro-living units in combination with public programs. existing dichotomy between vernacular housing traditions and the latest innovation in building technology establishes an interesting terrain for the design of comfortable living environments in the harshest weather conditions. In the beginning, we have investigated small scale architectural solutions to extreme climatic conditions. Students conducted research on traditional building designs that respond to risks associated with avalanches, heavy snowfalls, strong winds and low temperatures. As an introduction to building in these conditions, the studio produced several prototypical designs of a ‘smallest- possible habitable unit’ that offer a temporary living space for up to eight mountaineers, hikers and researchers. The process involved using structural engineering and sustainable architectural elements to produce a shelter within strict design constraints – minimum energy consumption, minimum envelope exposure, lightweight structure and adherence to the limits of remote transportation. In parallel, the studio took into consideration large-scale housing designs in a similarly harsh climate. The students selected extreme areas that require temporary accommodation. Through the continual development of research and the aggregation of the prototypes produced, the students have designed a comfortable settlement that encourages social relations, respects the environment, has the minimum impact on nature and is optimised for the challenges posed by the extreme climate. Most of the research driven for the chosen location was produced by groups of students, while others worked individually. In addition to the quite experimental curriculum of this studio, the conditions imposed by the COVID-19 pandemic have transformed the way it was planned to be taught. The experience of remote learning took away our chances to meet physically, gather and discuss about the production of architecture but in no way it has reduced the quality and dedication put on the production of the projects exposed in this publication. Our students have been commited since the beginning, have worked hard and, most of the time, aimed well. Let their work be the best testimony of such a peculiar Semester to remember.
Read moreProffesors Rok Oman, Špela Videčnik Tutor Angelica Schina Students Hu Ke, Lou Ying, Orozco Trujillo Gabriela, Tulay Seray, Varinac Ivana, Zhai Huihong, Balzini Bianca, Barbini Sara, Cartapani Filippo, Fabbrica Giacomo, Ghidini Martina, Cassani Giacomo, Cavallotti Marco Metodi, Chessa Chiara, Dellea Luca, Bardem Tatiana, Giambiasi Alessandra, Grammatica Sara, Guan Kaiyue, Li Xiaoyu, Piva Laura, Yi Jie Guest critics Lluίs Ortega, Ewa Tomczyk Organization team Ilaria Valente, Massimo Bricocoli, Gennaro Postiglione, Matteo Poli, Pierluigi Salvadeo, Alessandro Rocca, Valentina Noce, Michele Porcelluzzi, Cristina Aggazzi, Simona Bravaglieri, Efisia Cipolloni Cover image: Chiara Geroldi ©2021 OFIS & POLITECNICO MILANO
