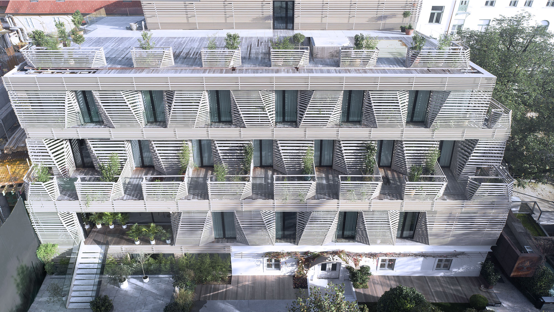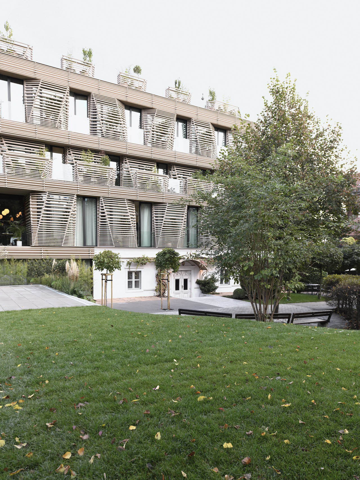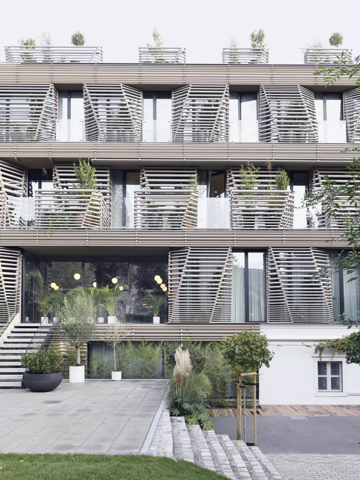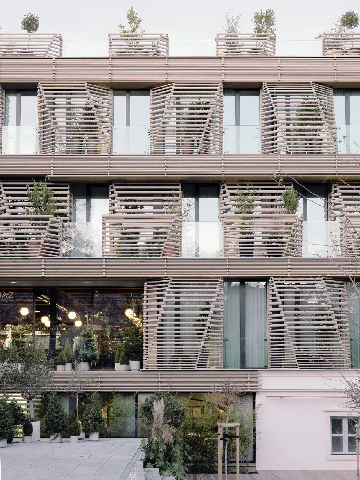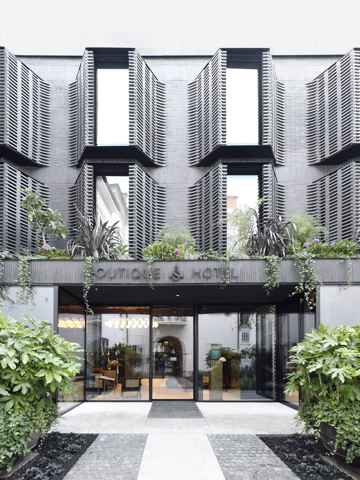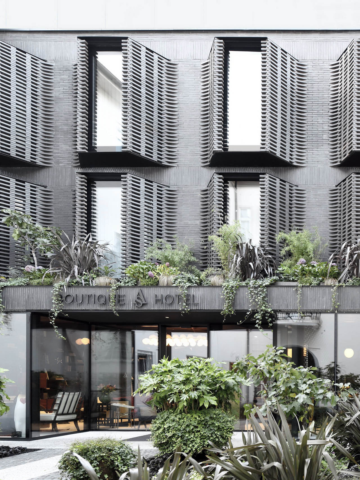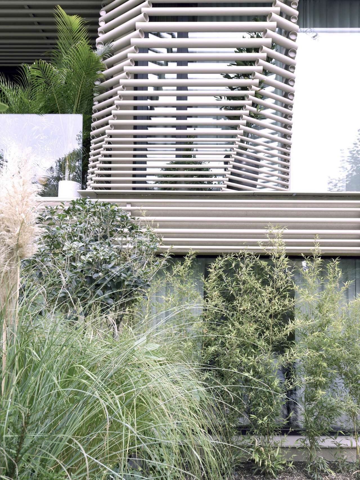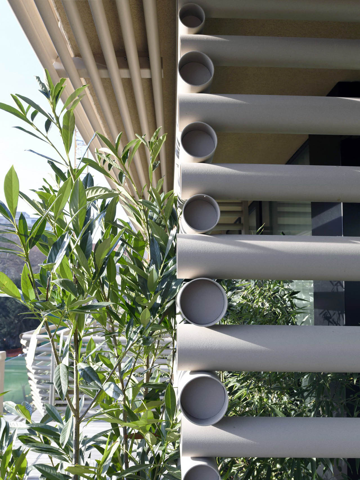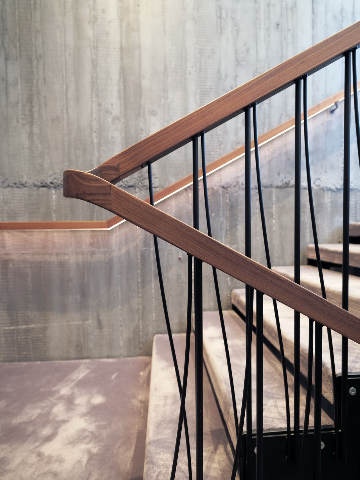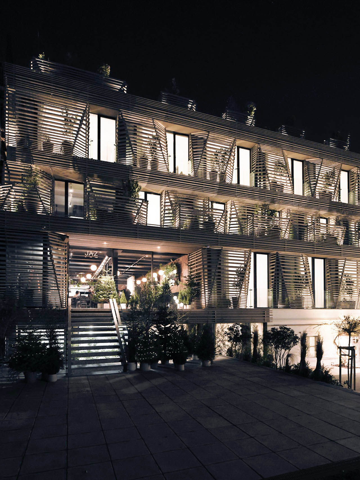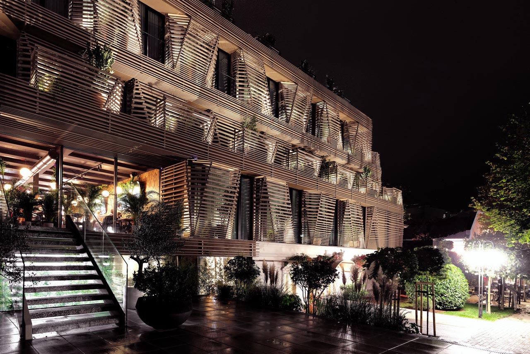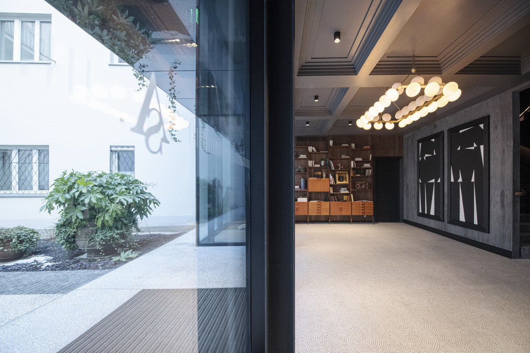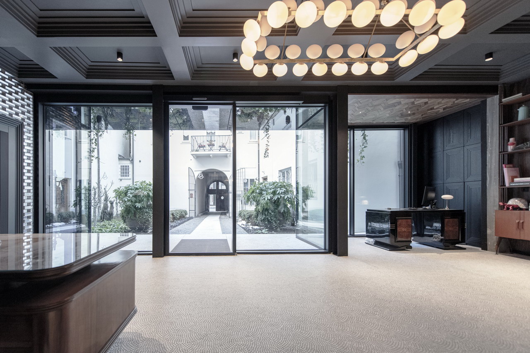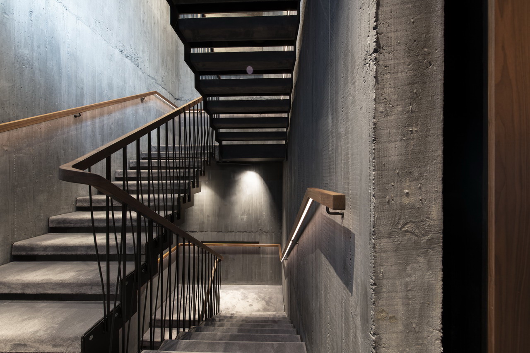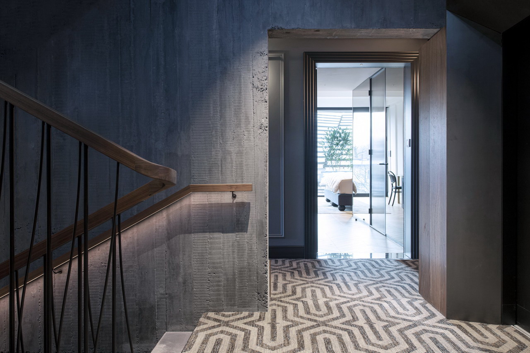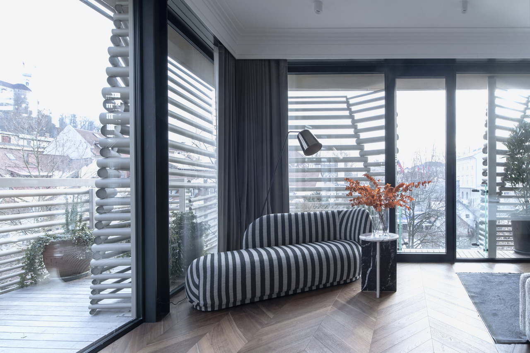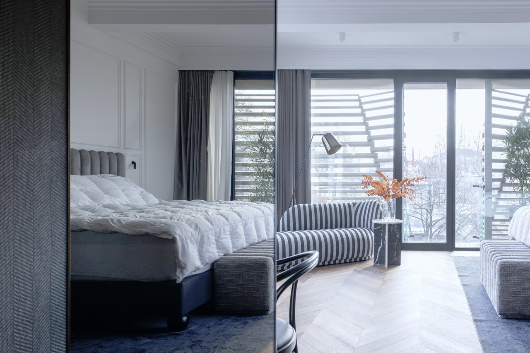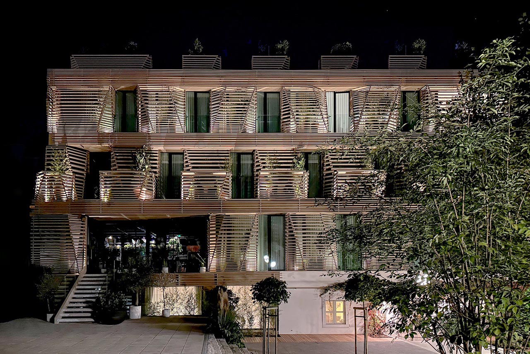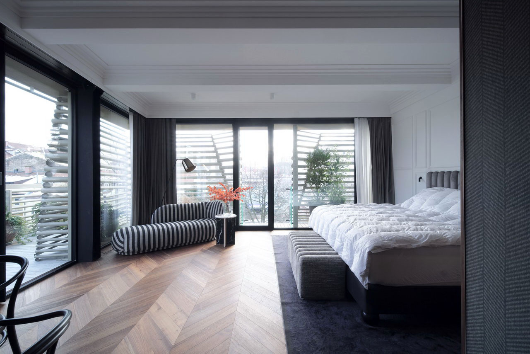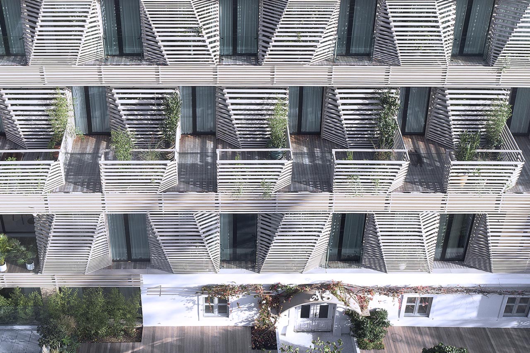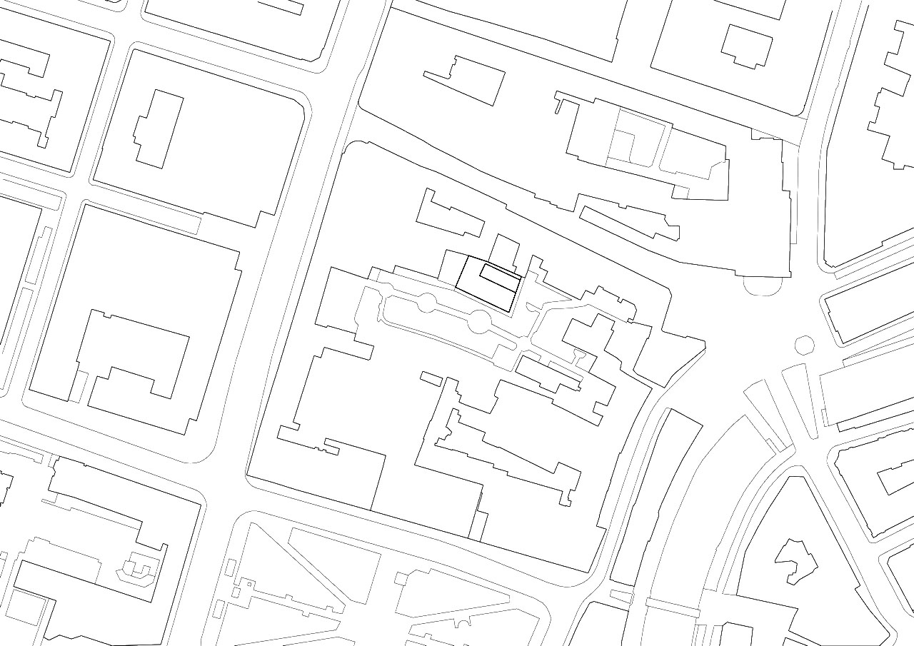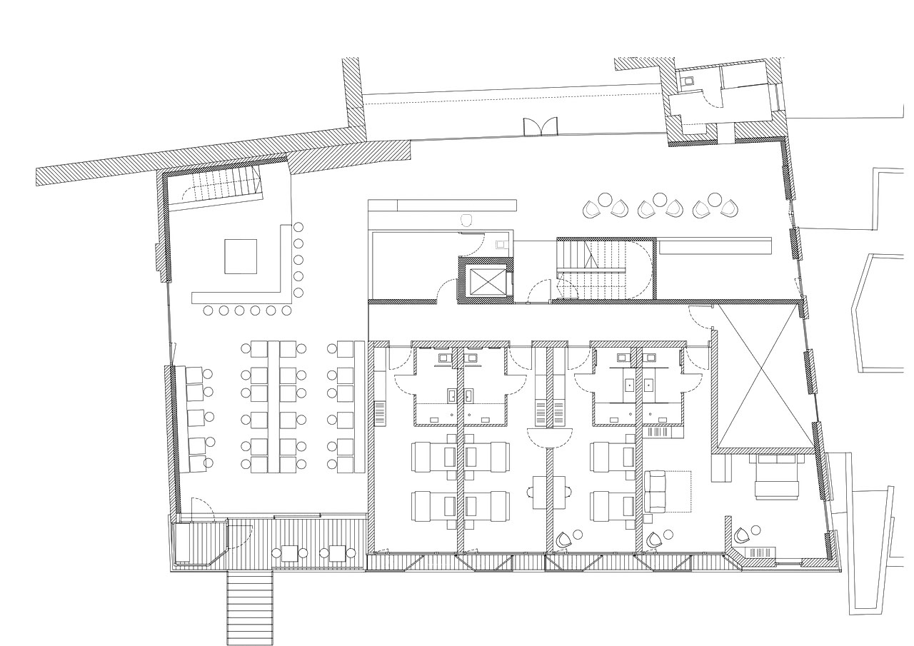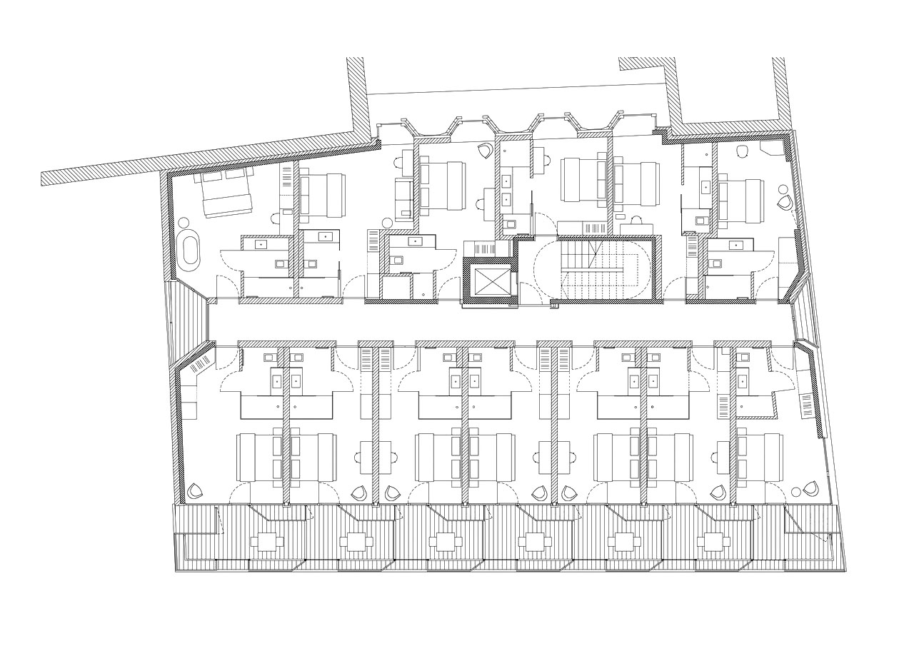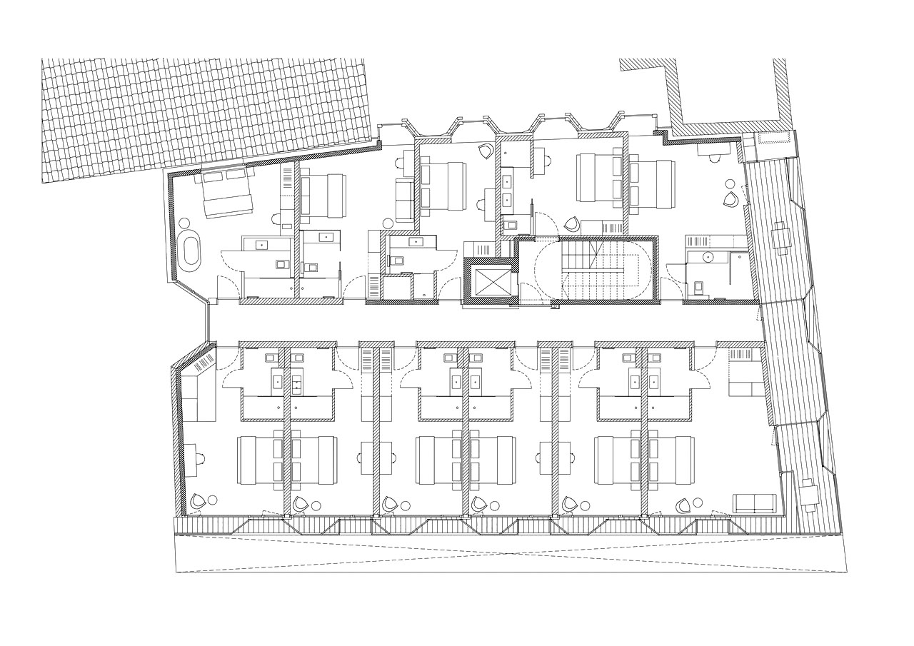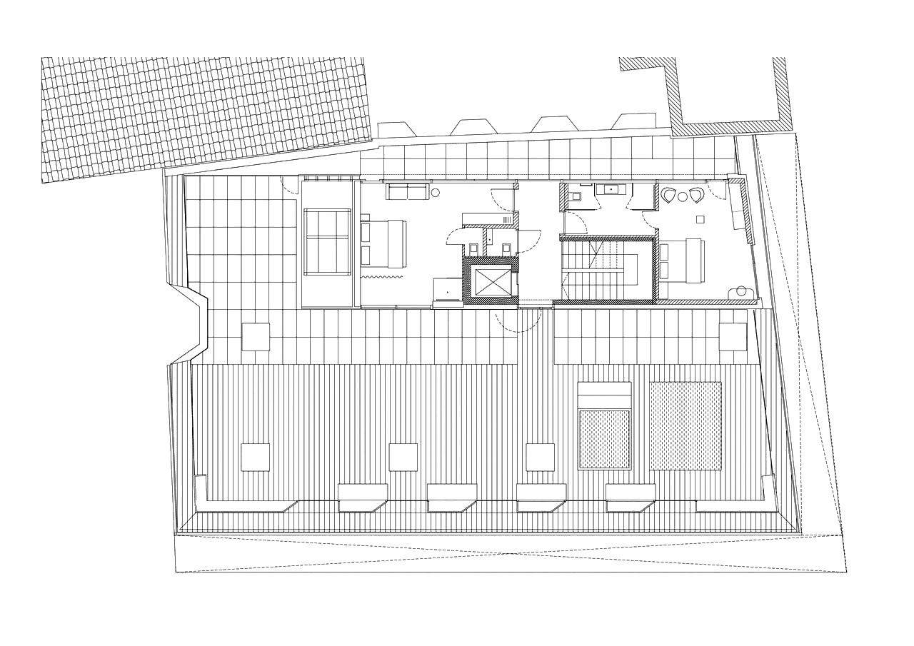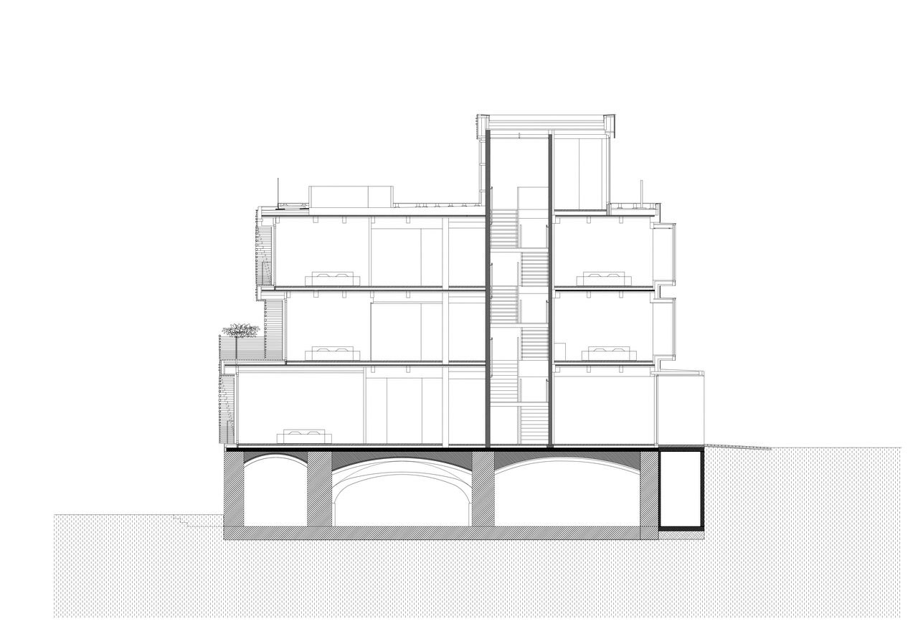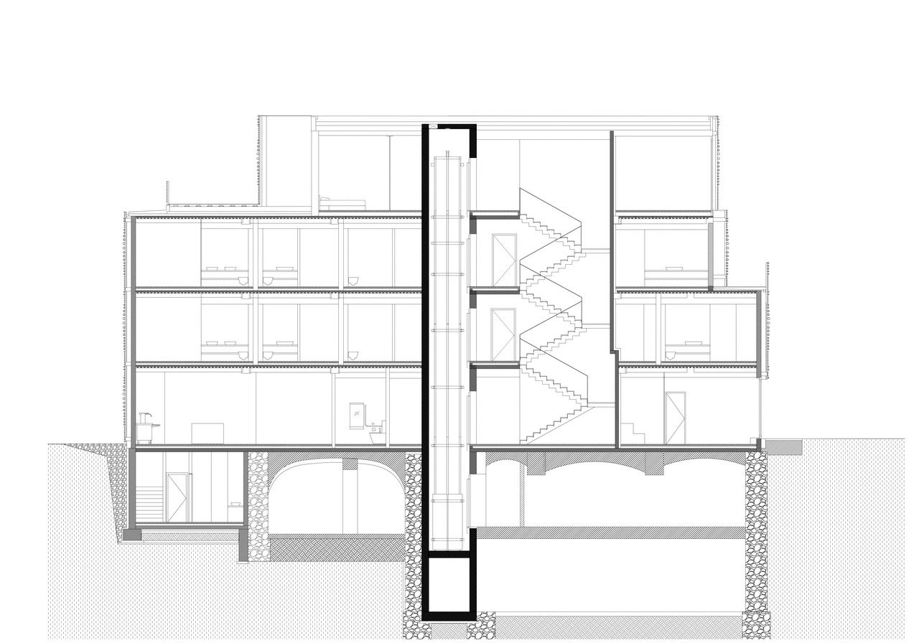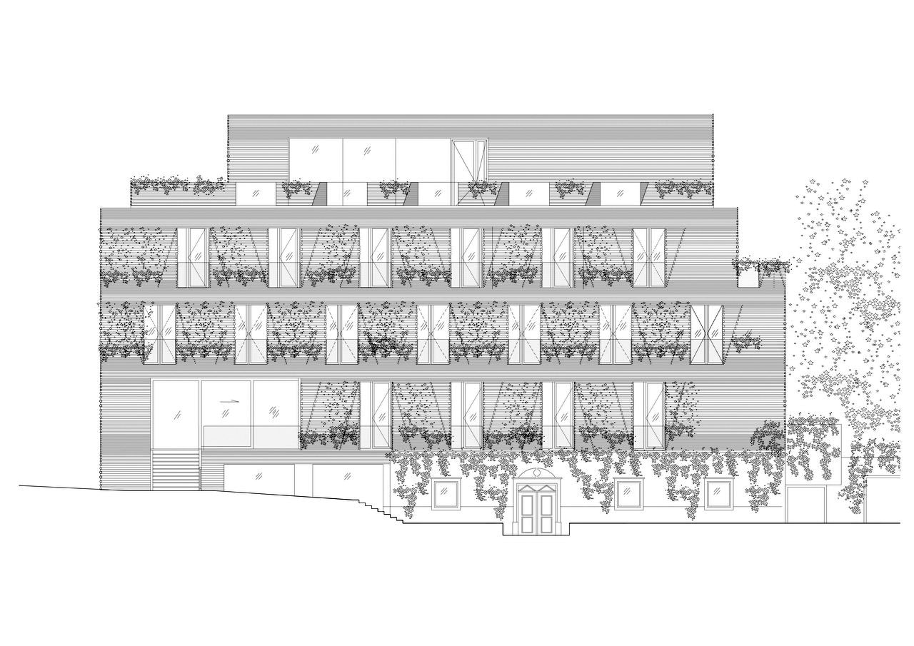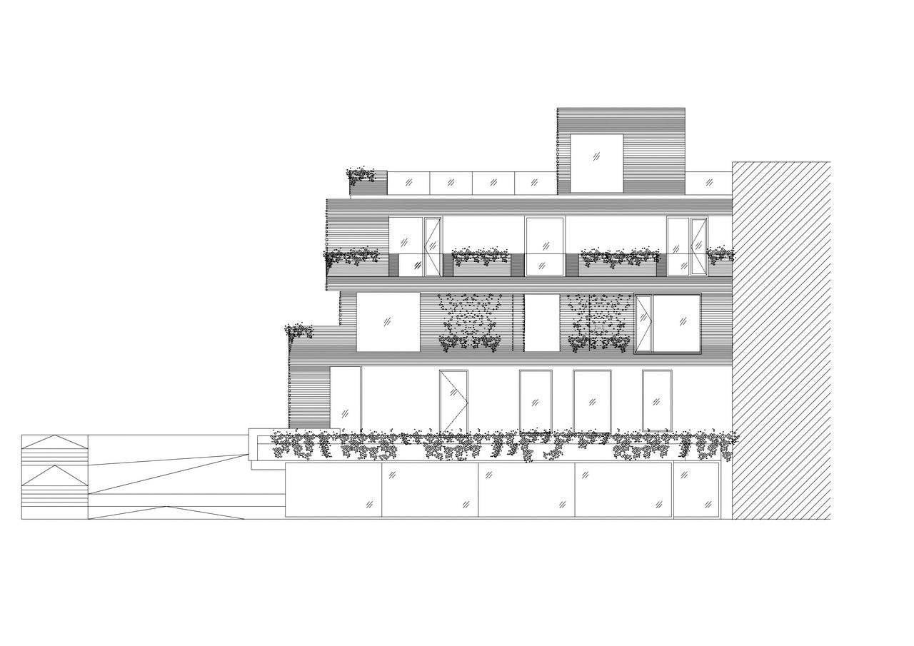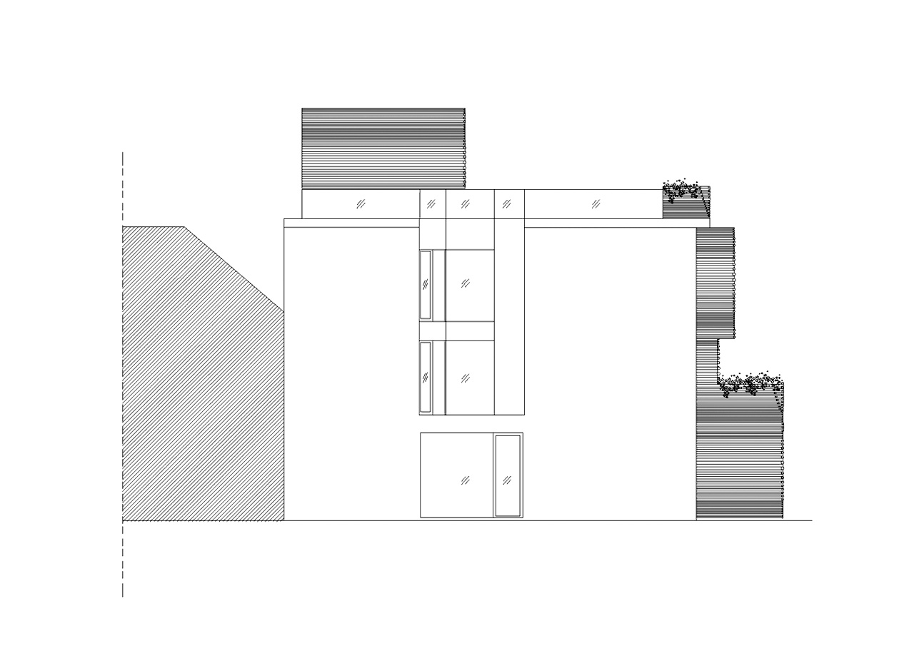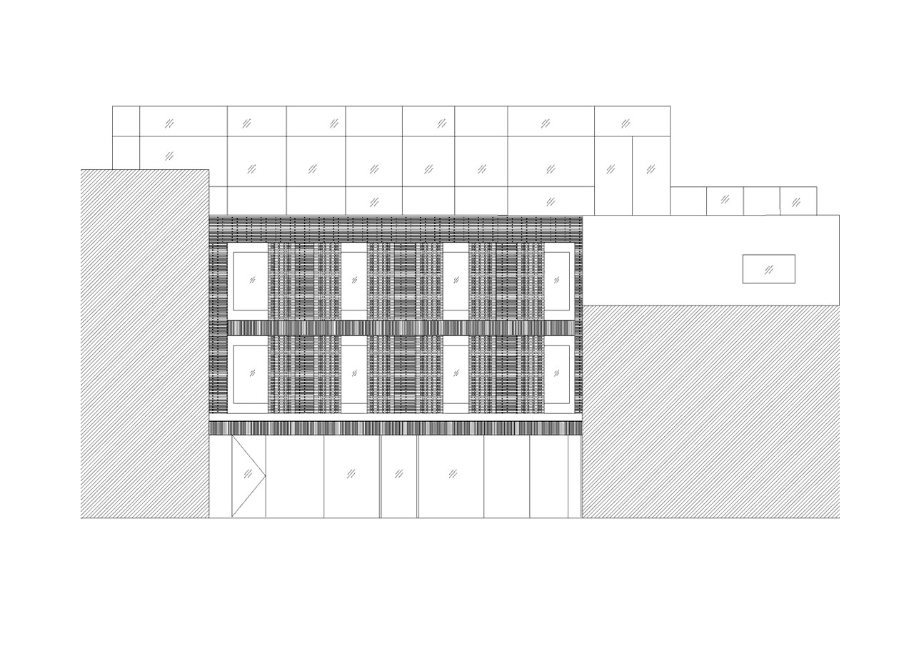BOUTIQUE HOTEL AS
The AS Hotel is located in Ljubljana’s historic city center between the main pedestrian shopping street and a green passageway and small park that is filled with bars and restaurants. For this reason, the hotel has two entrances – one on the street, and one in the park/passageway. The building is tightly woven into the nineteenth century fabric of the city, which is why the hotel also has two different facade concepts, each responding to its immediate surroundings. In the first half of the twentieth century, the architect Jože Plečnik transformed the character of Ljubljana from a provincial city of the Habsburg Monarchy into a national capital. Plečnik was inspired by ancient Athens and its program of public buildings arranged on urban axes, and he made a similar plan for Ljubljana. It was intended that one of these axes, which Plečnik called the cultural axis, would begin in the newly designed square where the Hotel As is now located. Plečnik’s plan for the square was never completed and, in a sense, this makes the site totally unique. On the street side, we fine eighteenth and nineteenth century townhouses and palaces, and, on the side where the passageway is, a hectic mixture of pubs, restaurants, summer gardens, which emerged over the decades among the old medieval structures. The boutique hotel itself consists of thirty rooms and a bistro built above the existing historic building, which houses a famous old restaurant. The contrast between the greenery and urban surfaces is reflected in the concept of the dual façades. The one facing the urban side has a closed character, creating a massive dark brick envelope that has been integrated into the atrium of the nineteenth century bourgeois apartment building. The façade facing the park is both airy and structured, creating a three-dimensional effect with the balconies and loggias where greenery both connects and insulates the hotel from the noisy exterior park. The façade is made of stacked horizontal aluminum pipes of different diameters (4,6,8,10cm), creating baskets that offer each room an enclosed space that is both outside and private. The baskets also create an acoustic filter between the rooms and the surrounding passageway. Each room is furnished differently in a fusion of traditional and contemporary styles. Each offers a unique experience to hotel guests. Special aspects of the design are sustainability and integration of greenery. The green roof, entrance garden, and greenery that is planted throughout the façades creates natural shading and lowers the temperatures of the building and its surroundings with a natural cooling effect. Over two hundred different flowers, bushes, and trees were planted on the building and in its immediate surroundings. The As Hotel adds its own character to the historic collage of this unique central site in Ljubljana. It does not dominate the space monumentally, but rather occupies its position with a sense of style. It creates a pleasant, respectful, and fresh dialogue with its older neighbors. Matevz Granda (Outsider Magazine)
Read moreOFIS arhitekti Rok Oman, Spela Videcnik, Andrej Gregoric, Janez Martincic Rok Vrenko, José Navarrete Jiménez, Sara Carciotti Mariangela Fabbri, Agnieszka Sukienniczak, Filomena Zegarelli, María Arteche Astigarraga, Jamie Lee, Jade Manbodh, Fernando Costa Pereira, Elisa Ribilotta Technical team Structural engineering: Projecta Mechanical engineering: ISP Electrical engineering: Pro-elekt
