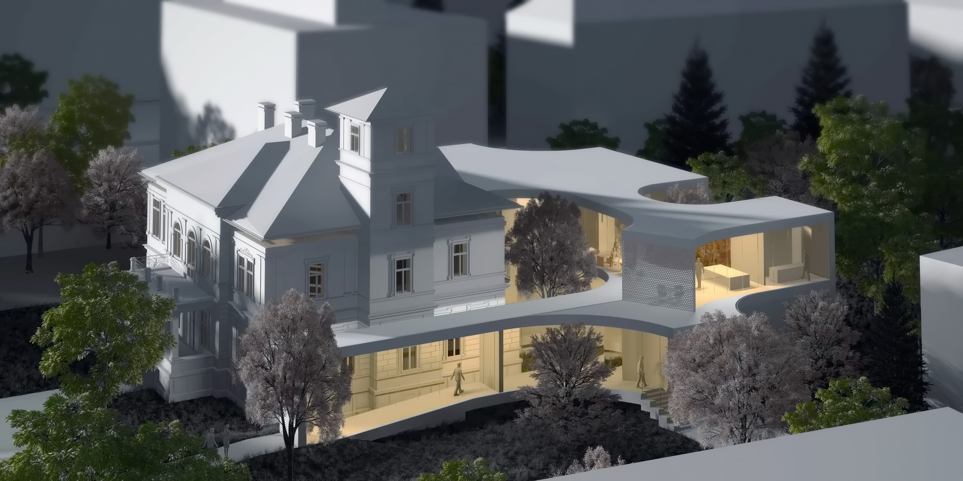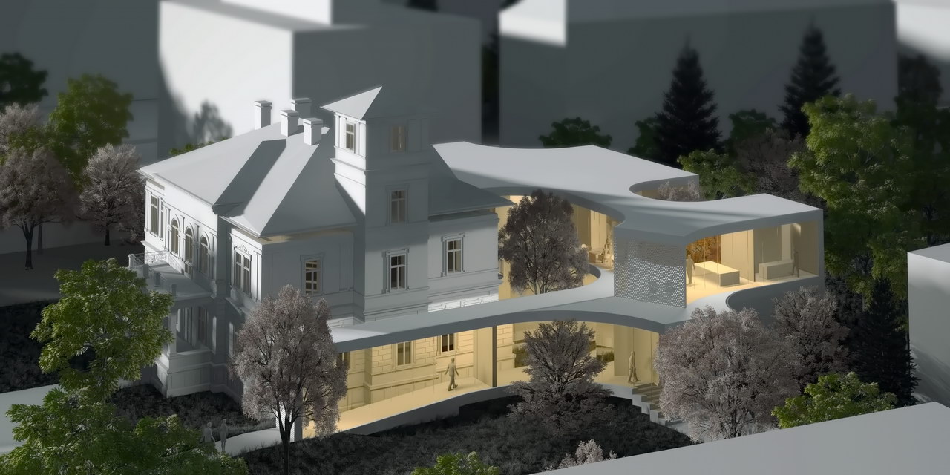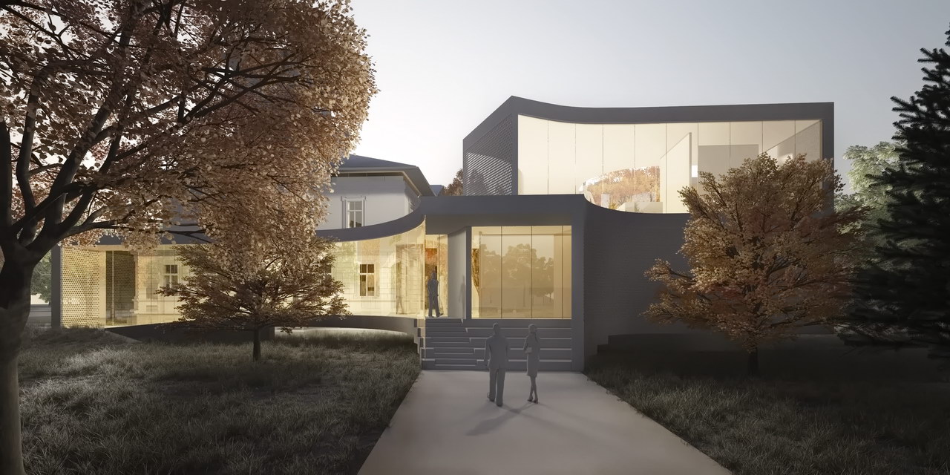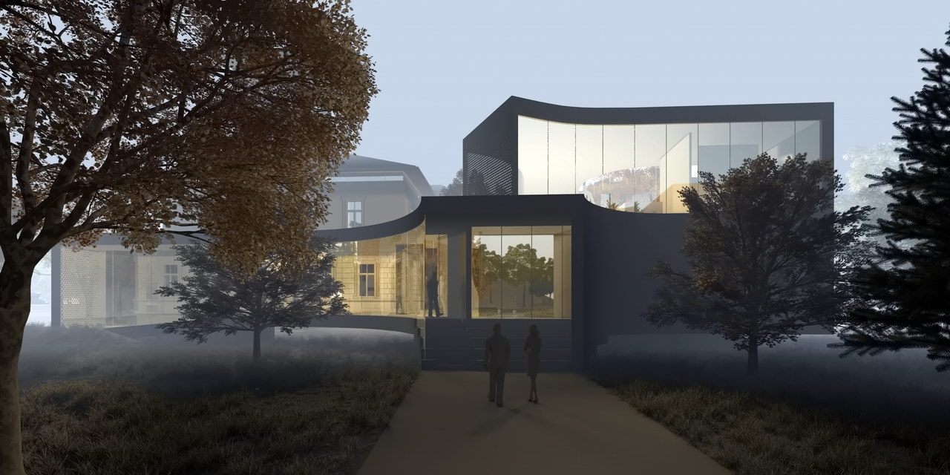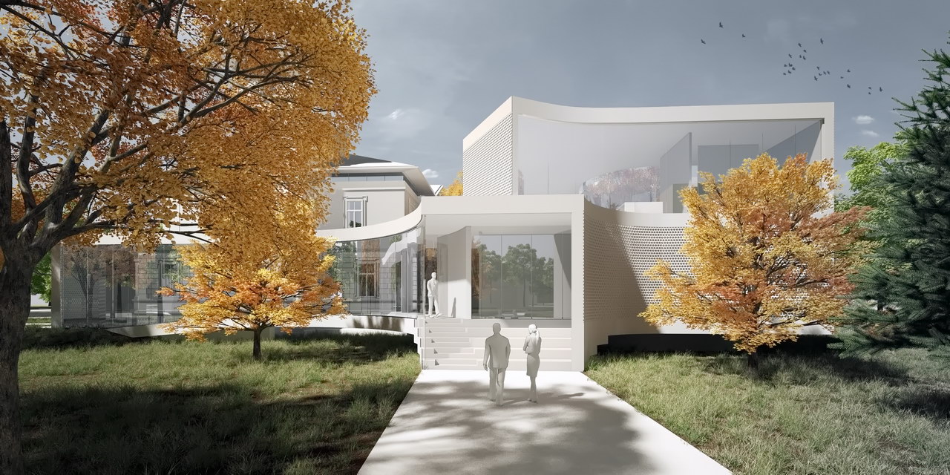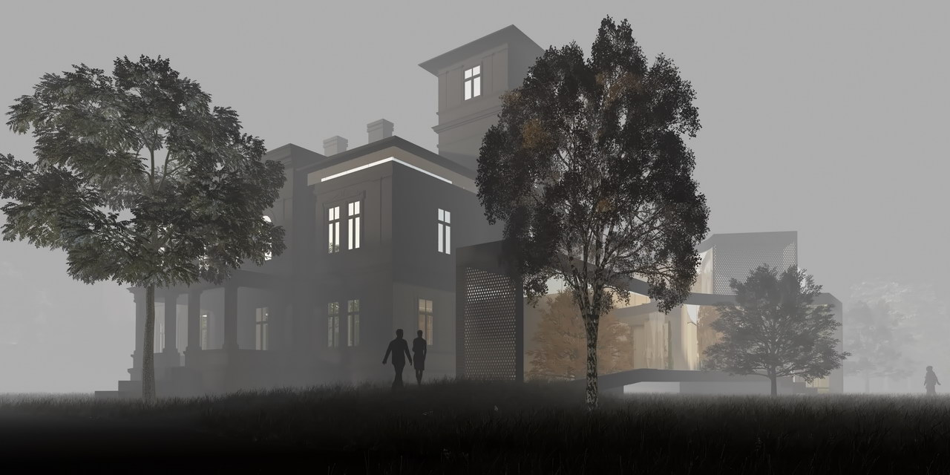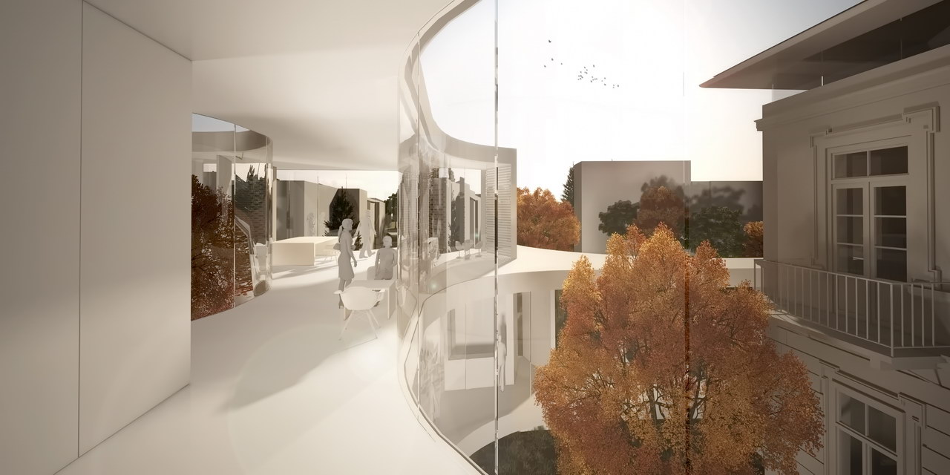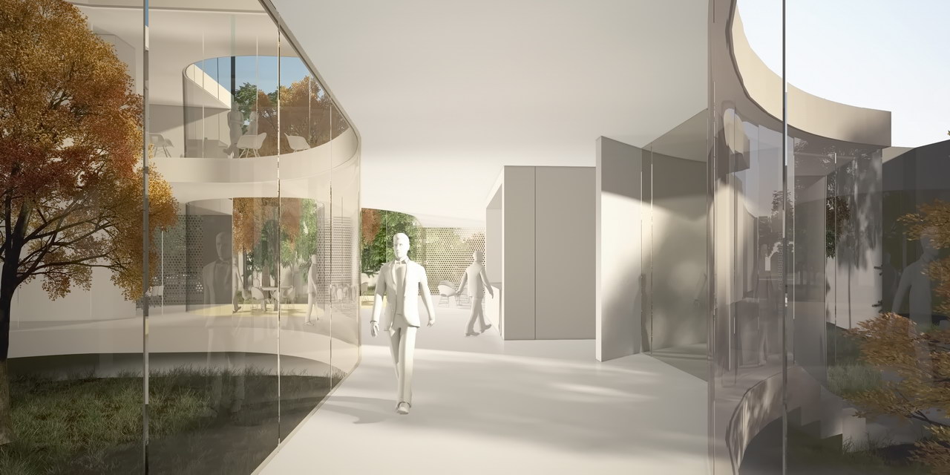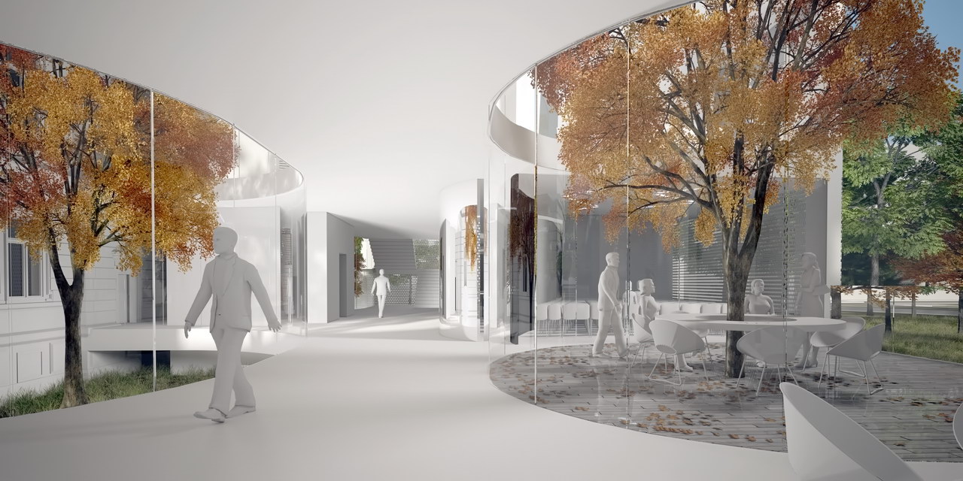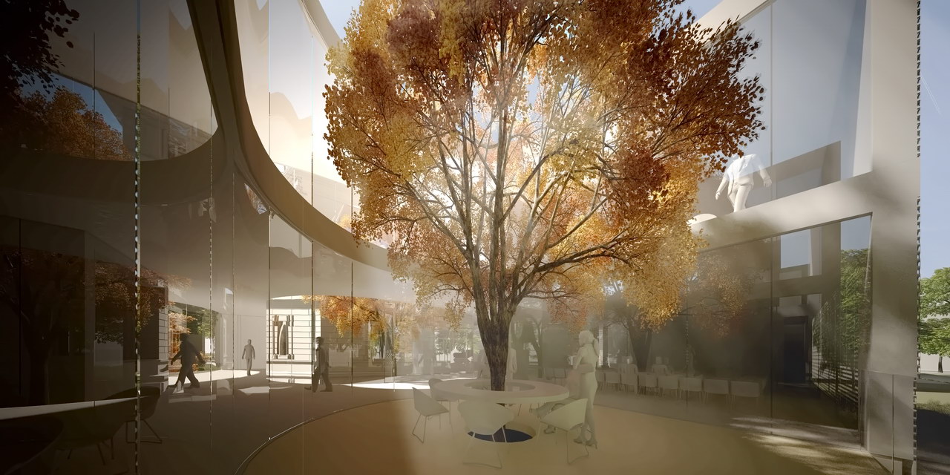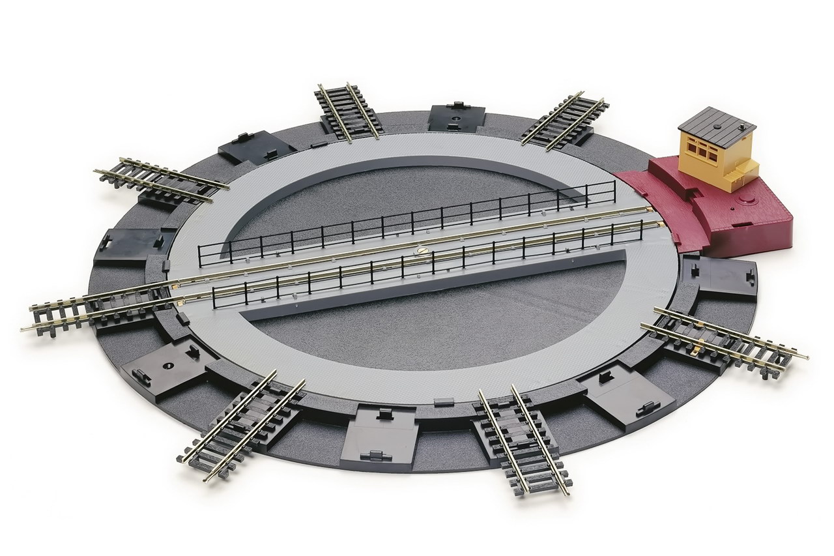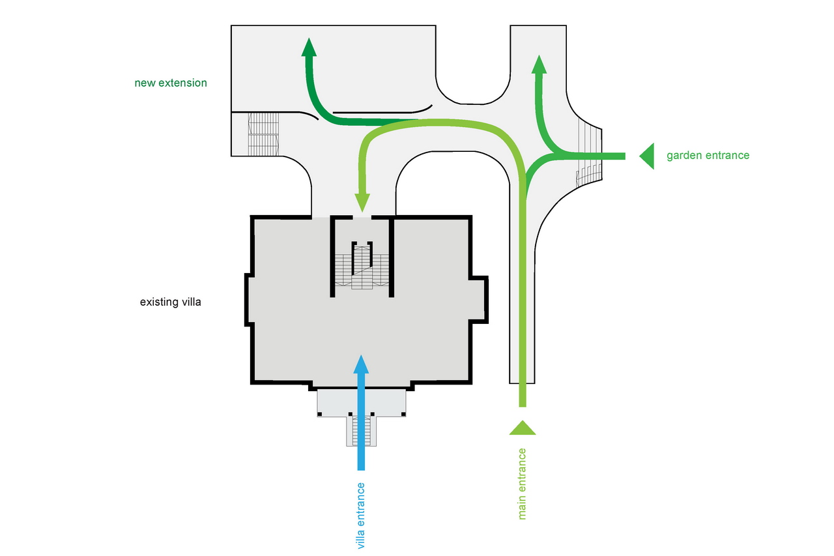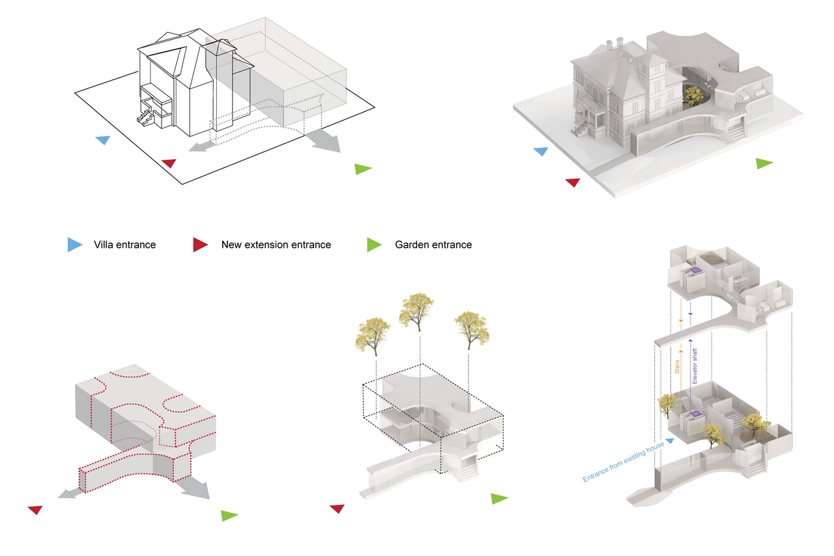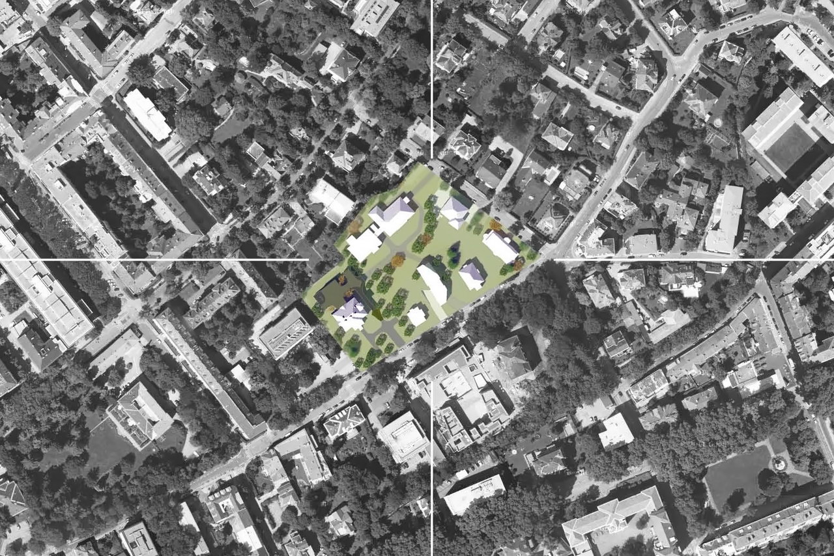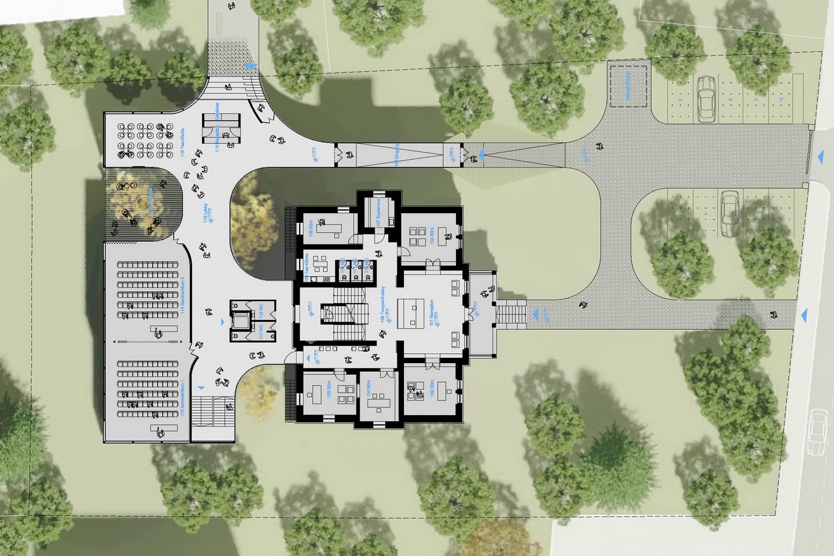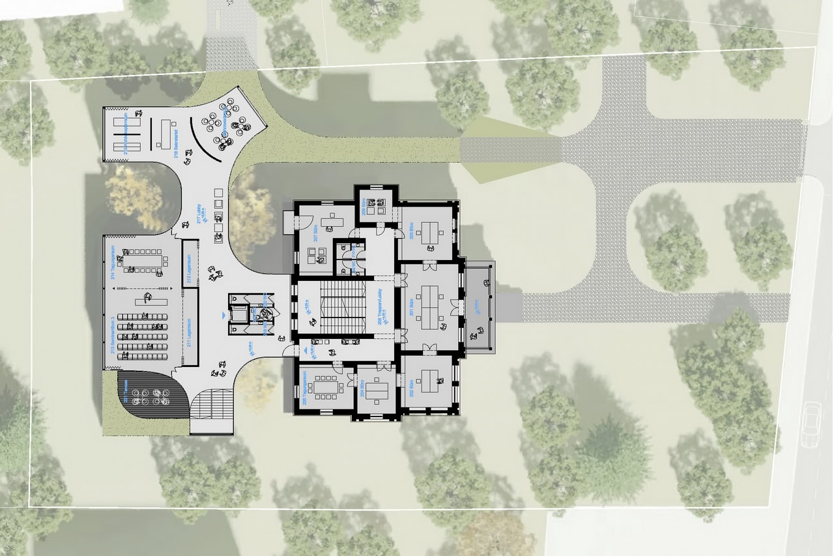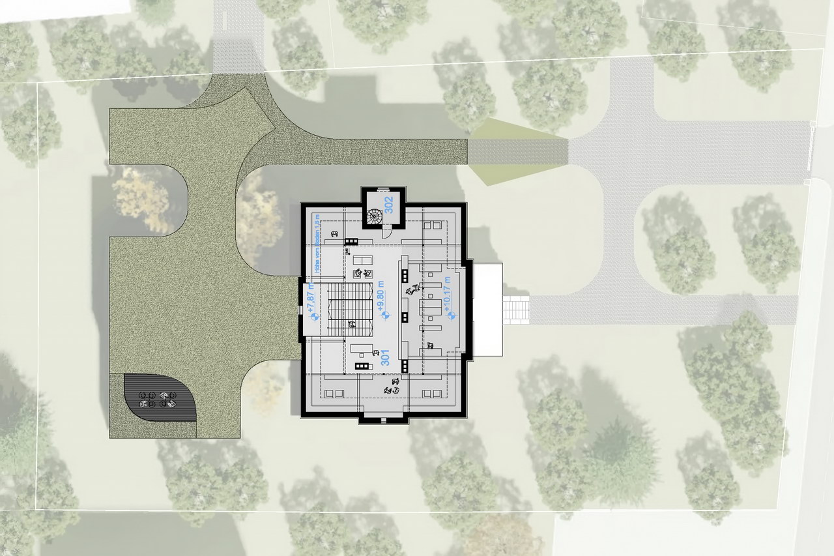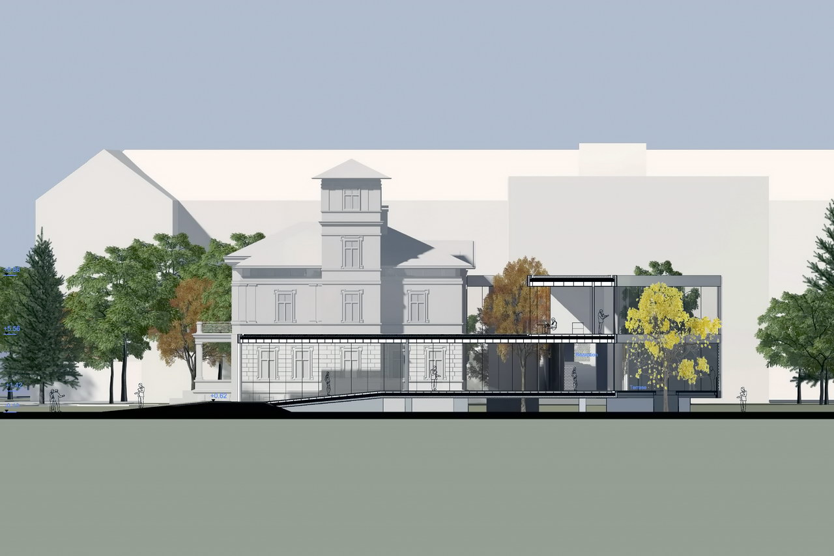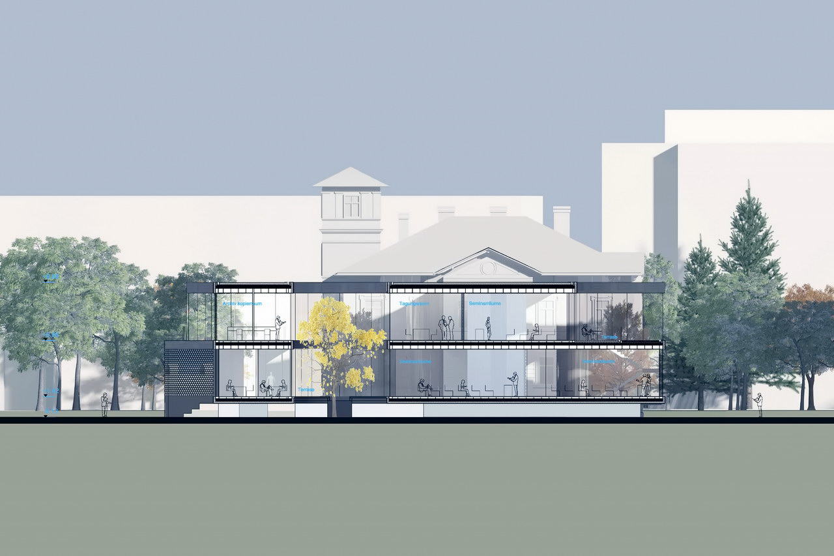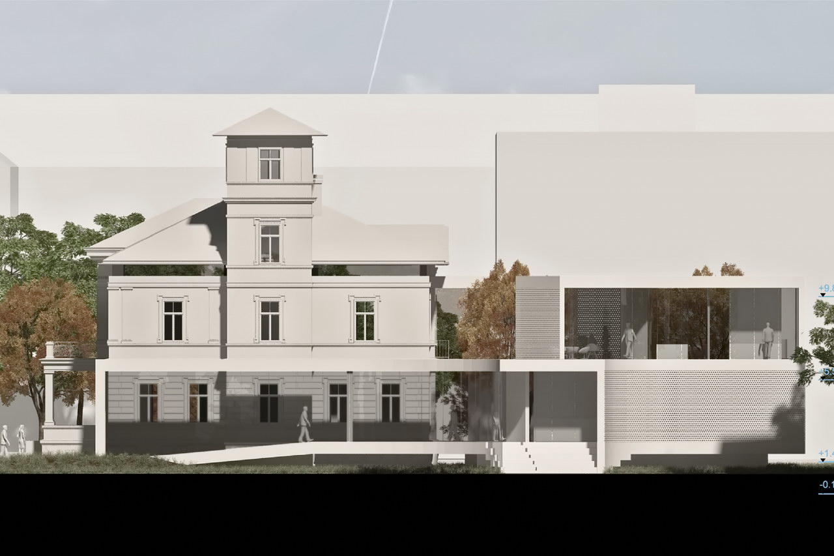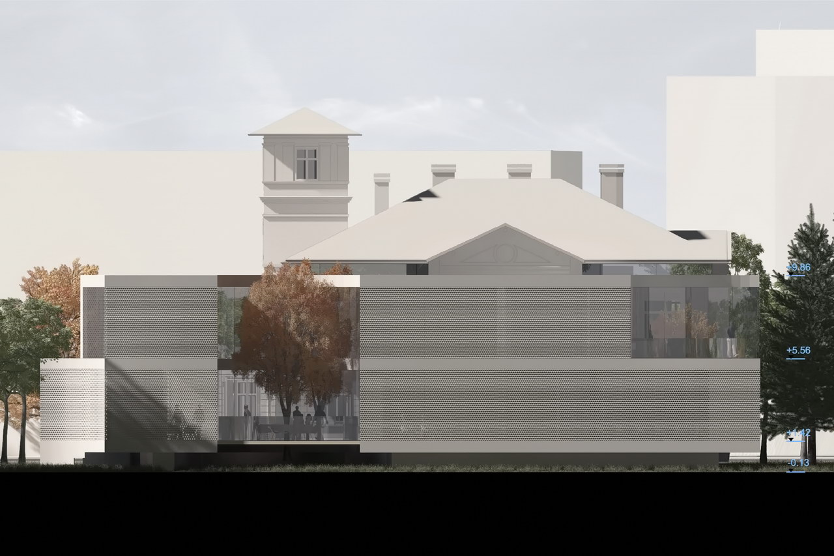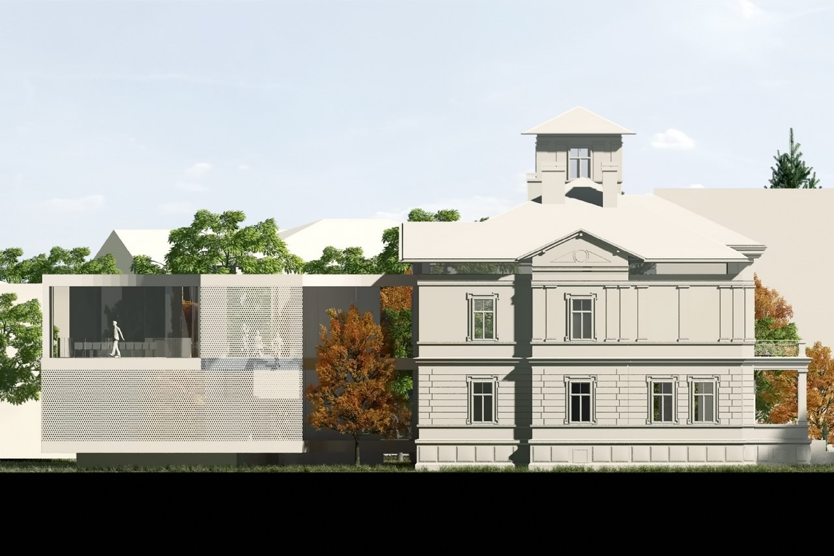CROSSROAD OFFICES
The concept proposal is an extension to the existing Villa to create a multifunctional building for renting the space for lectures and congress activities. The brief proposed a renovation of the existing Villa and an extension with 3 small congress halls.
Crossroad Regulator
The actual form derives from the main logical directions on the site to the main destinations.
The new extension acts as a crossroad regulator around the existing villa and approaches the street on the south side and the underground parking on the east side.
Green Atria as Dividers of Spaces
The new volume is positioned behind the existing villa with cut outs- glass atrium spaces that wrap around a green courtyard. Outside these spaces become an external park that extends into the pavilion. Inside, they form the divisions between the internal spaces and create a dynamic, light and calming atmosphere.
The program is distributed on both floors of the extension in the sizes required by the brief. One enters the extension through a gentle slope from the main street or through a staircase that fronts the garage entrance. The lobby weaves around the green atria and offers entrances to large conference rooms and a central elevator/staircase core that leads to the first floor. It is also connected with the existing historical Villa. The lobby is a multipurpose space that can work for receptions and other events as a place for catering, exhibition or informal presentations.
Congress halls can be joined if necessary. Both rooms have the possibility of daily light with attractive views to the park and the new green atrium that create calm and intimate atmosphere.
project team:
Rok Oman
Spela Videcnik
Janez Martincic
Andrej Gregoric
Jan Celeda
Will Gibson
Carlos Garcia
Zuzana Chupacova
Andrej Kacera
Aquilino Fernandez Lopez
Sara Barriocanal
Radek Toman
Jan Smejkal
