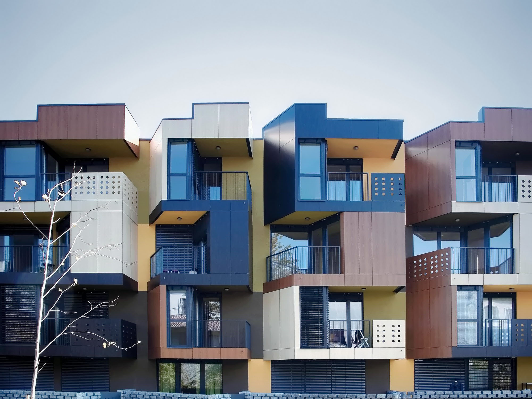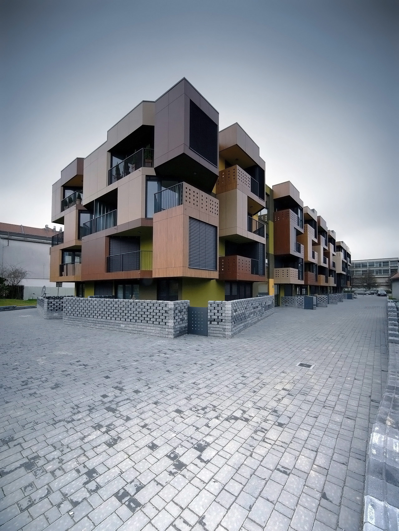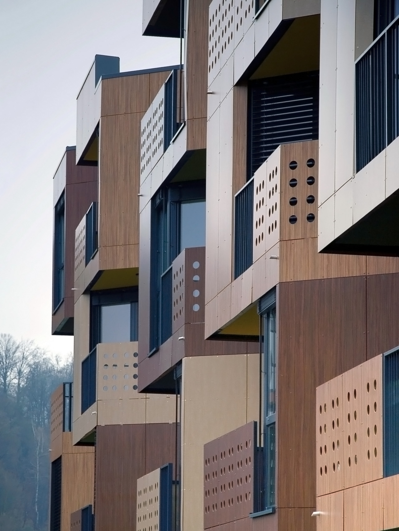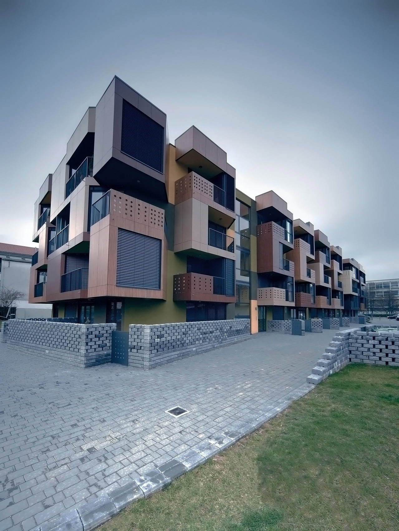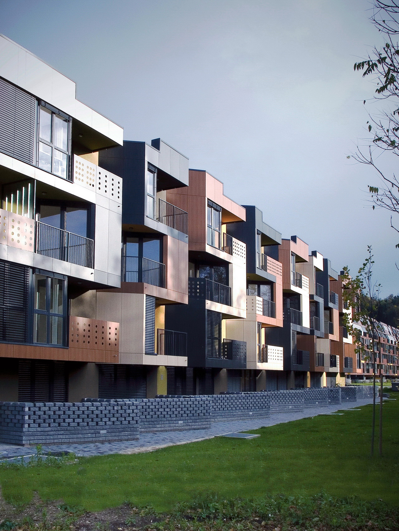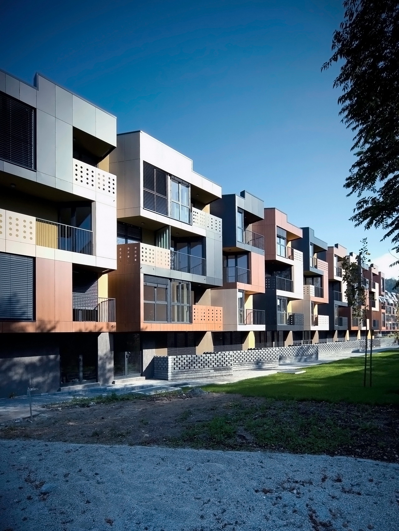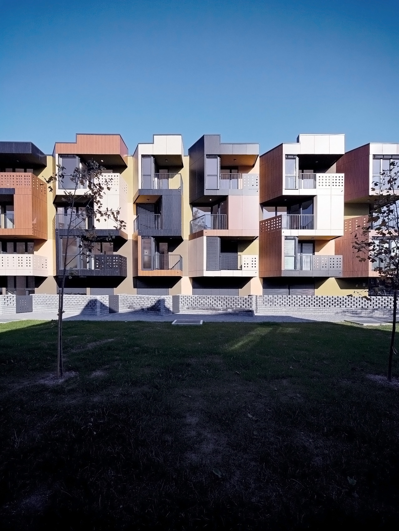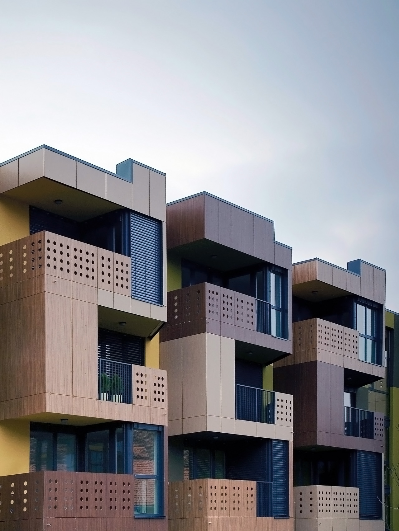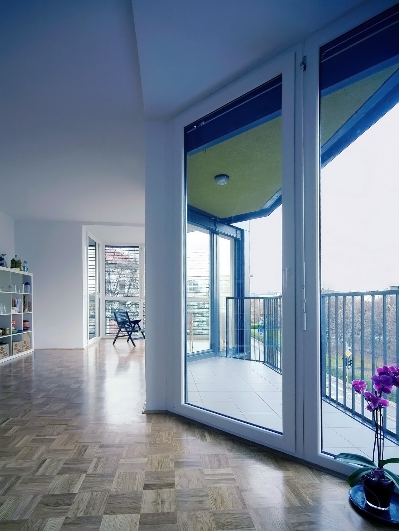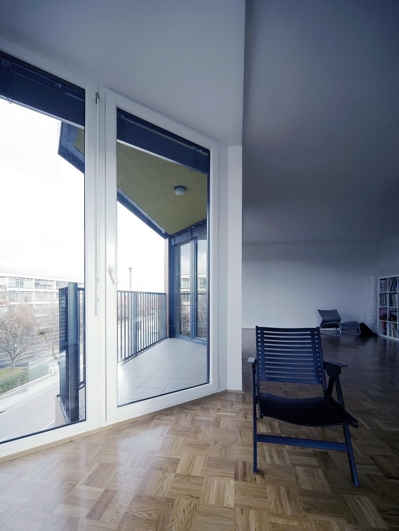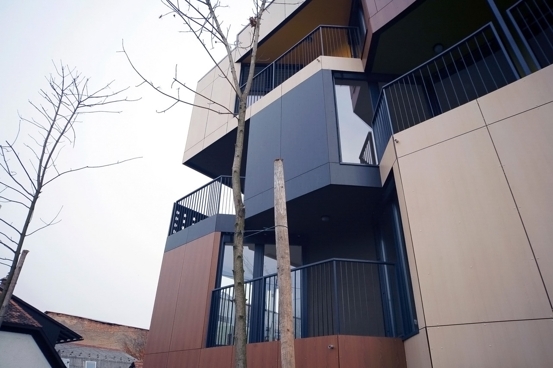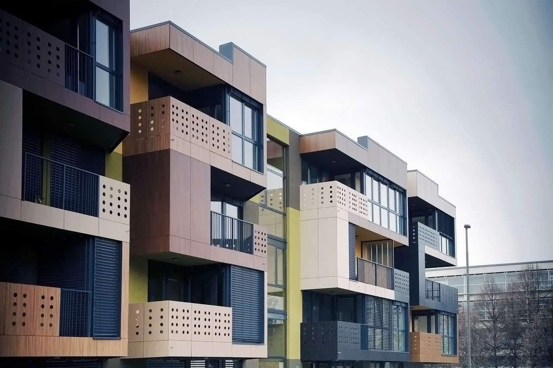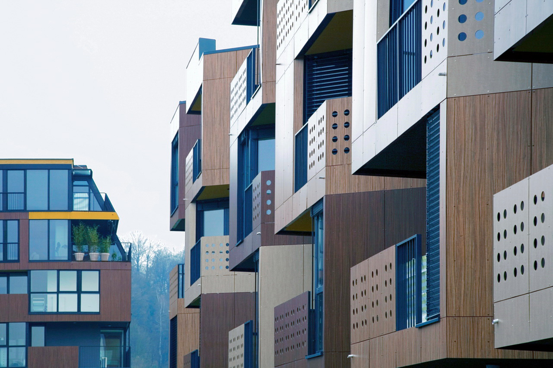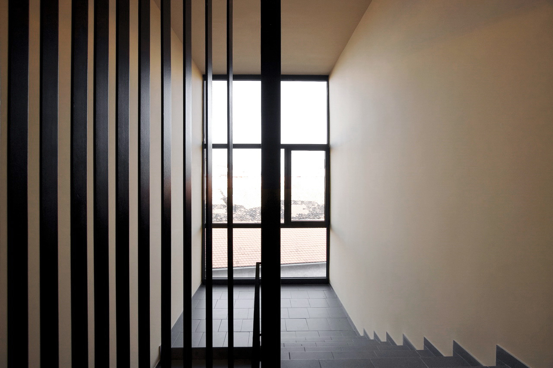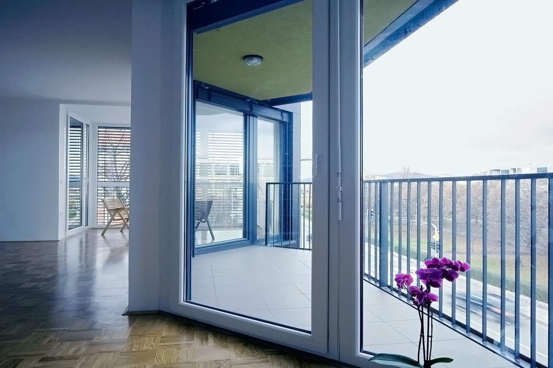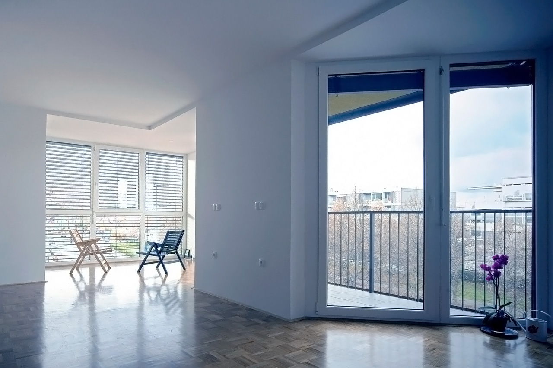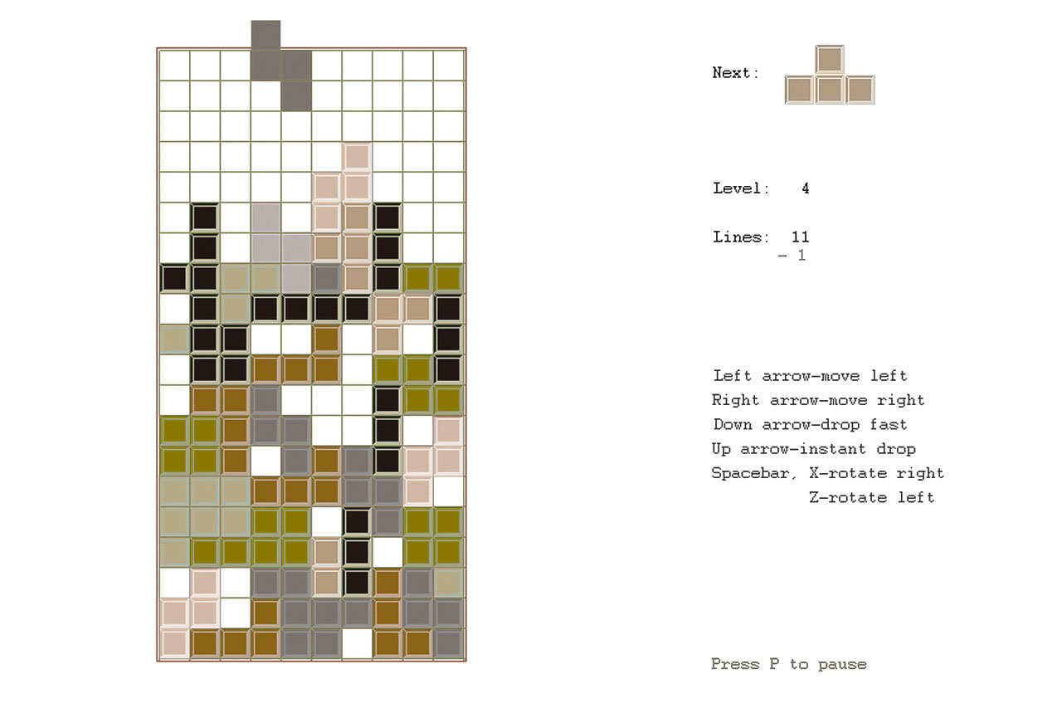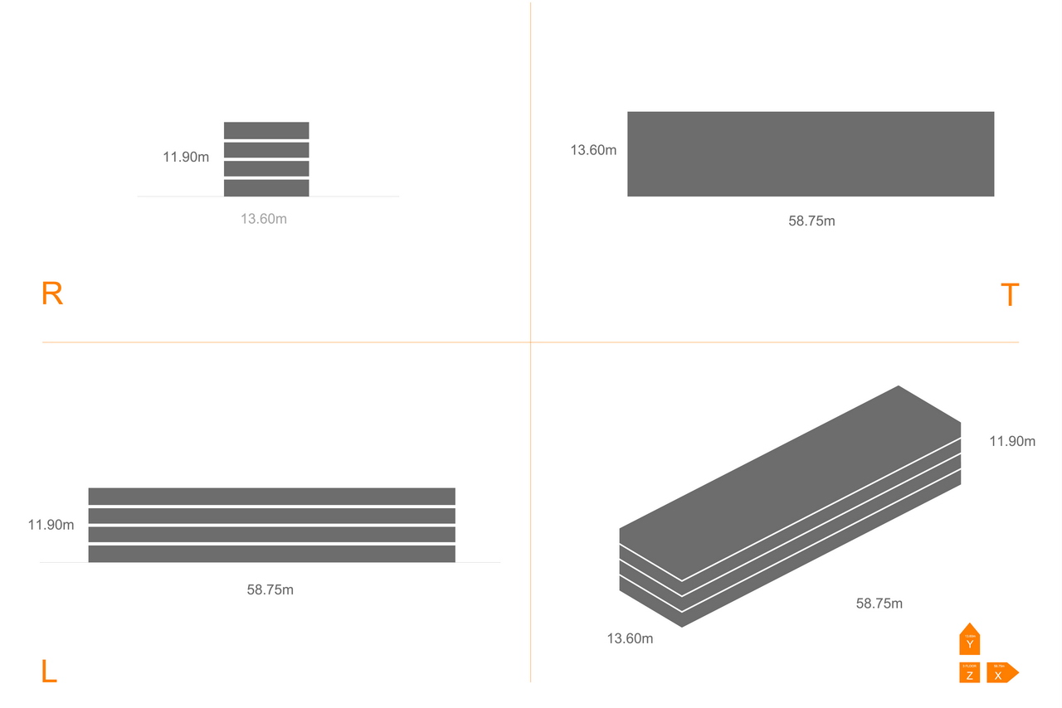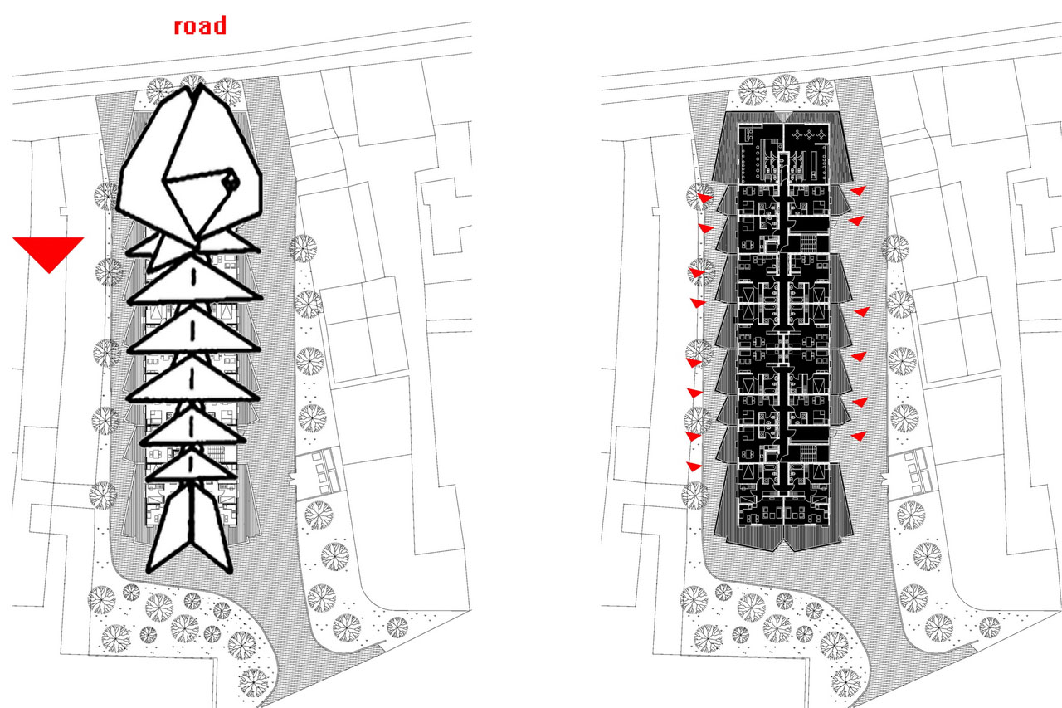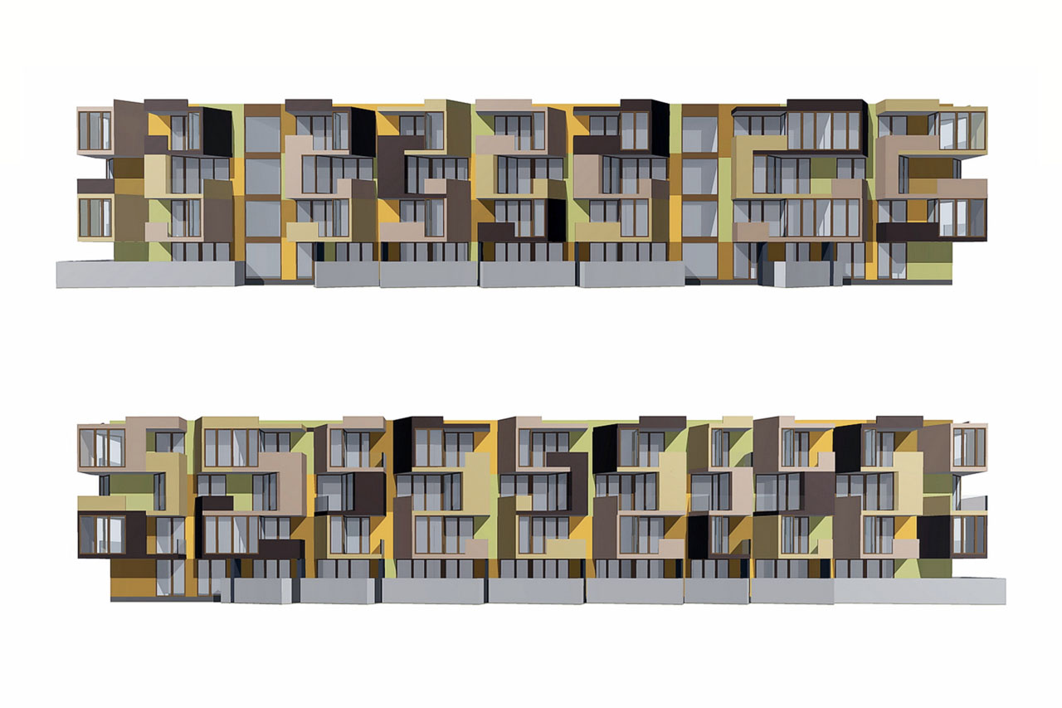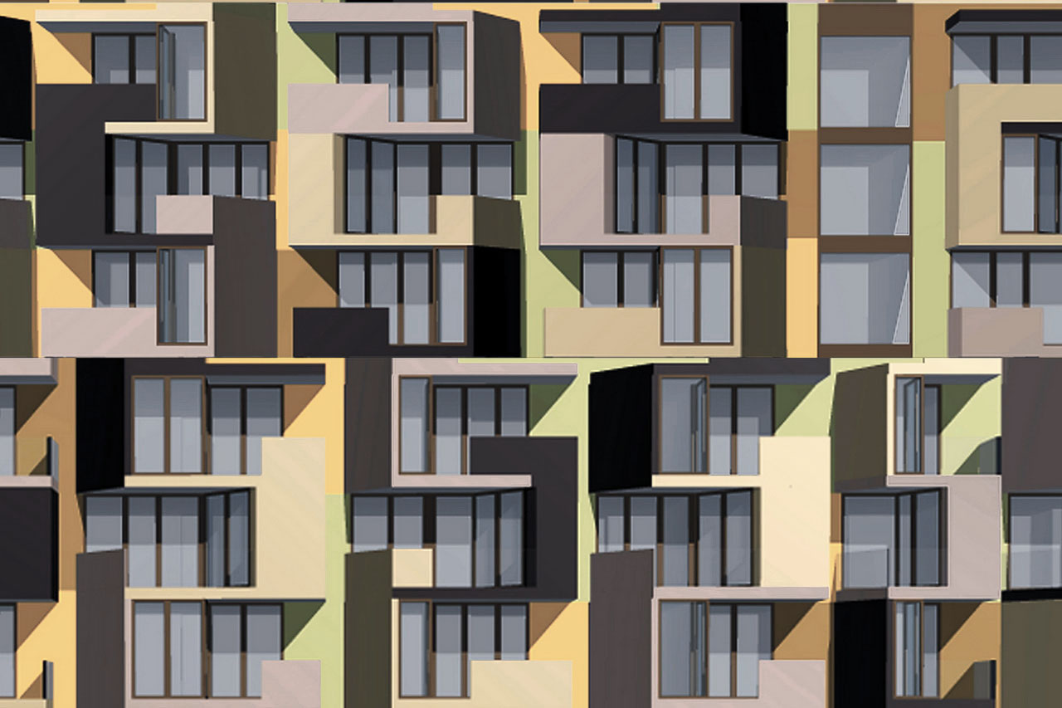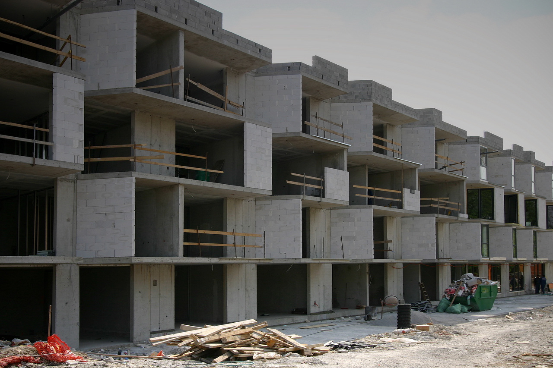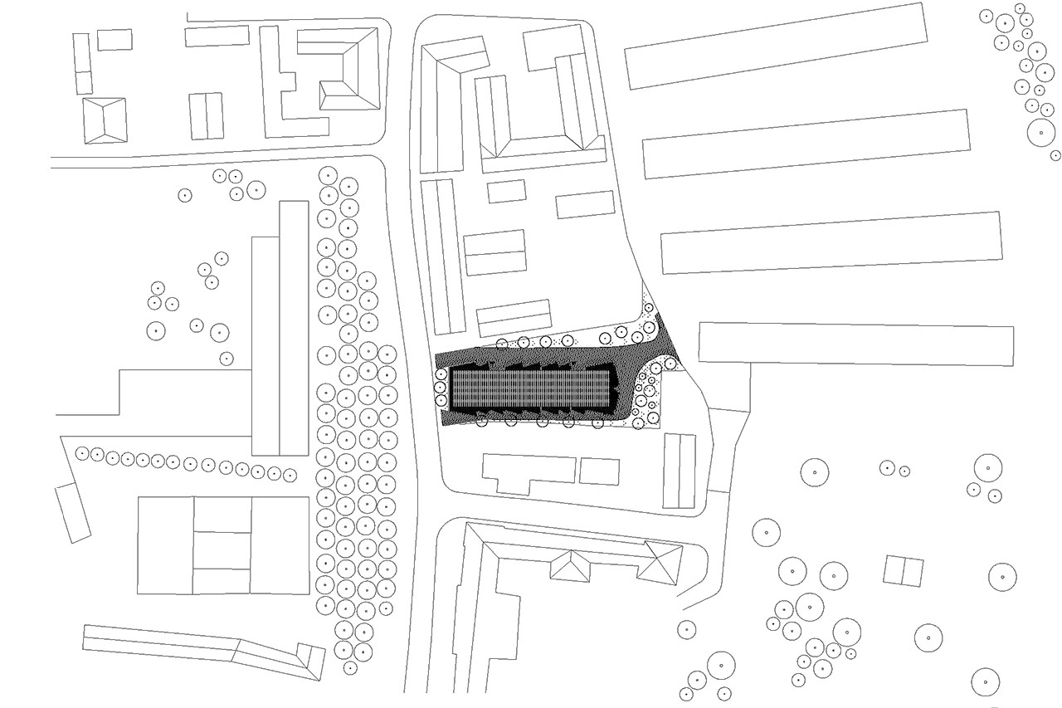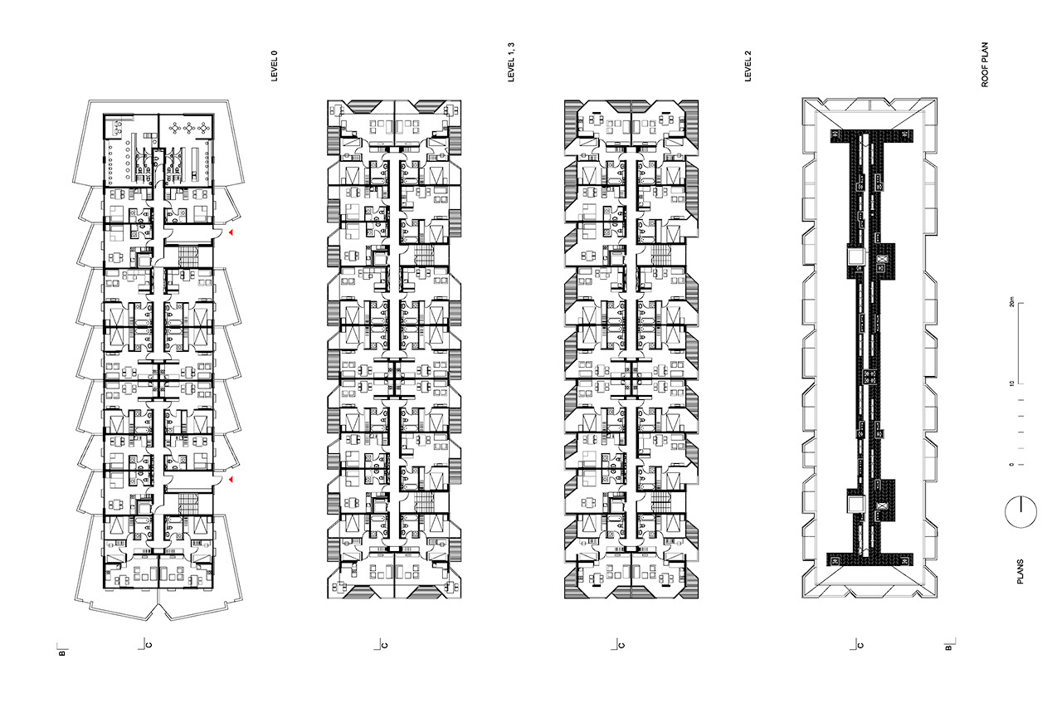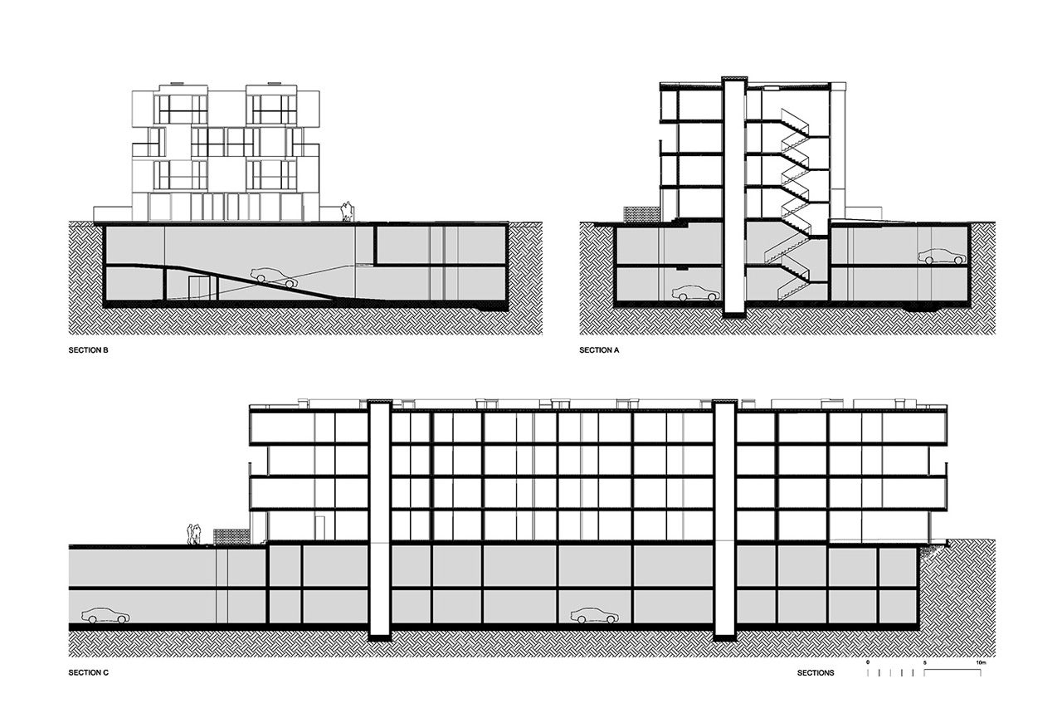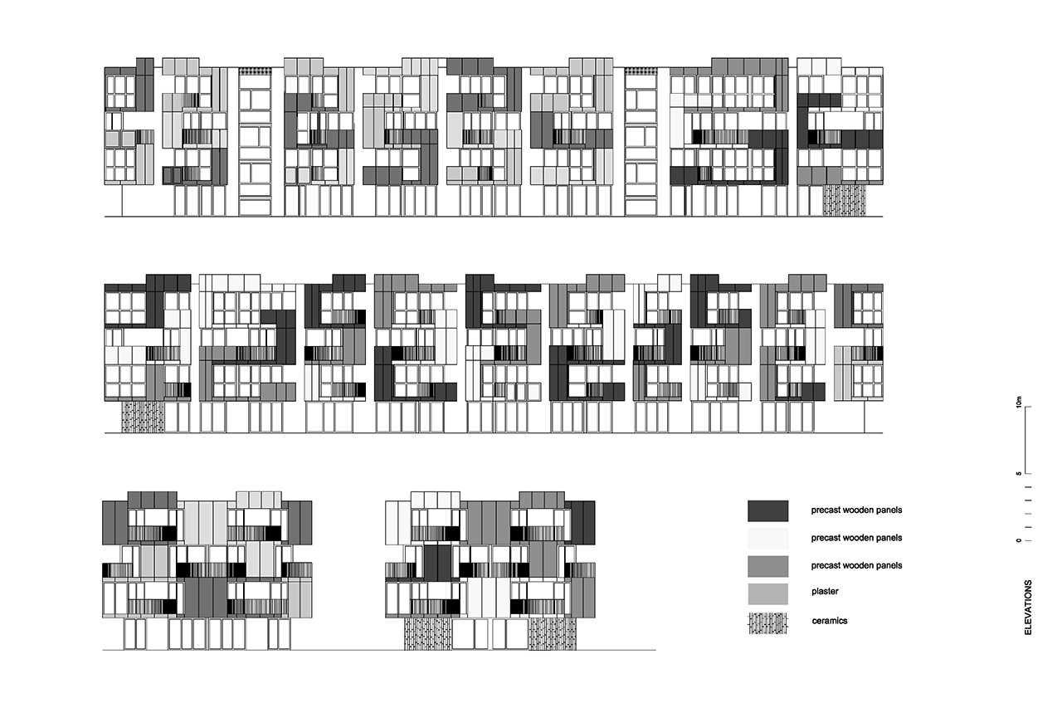TETRIS APARTMENTS
The location of the site is on the edge of the planned 650 apartments which were finished a year earlier. Also these apartments were planned as social housing and were sold to the Slovenian Housing Fund. The given urban plot of the building was 4 floors high, 58 meters long and 15 in width. Since the orientation of the building is towards the busy highway the apartment openings, together with balconies were shifted to become 30 degrees window-wings towards the quieter and southern orientated side. In the future 2 additional blocks are planned on both longitudinal sides; therefore there are no direct windows towards east and west. Each apartment has a view towards its own balcony, sometimes there is also a glazed loggia; it creates a feeling of intimacy. There will also be no direct views from ones apartment directly to the others in the opposite block. The apartments are of different sizes - from 30m2 studio flats up to 3 room apartment of 70m2. Bigger apartments are developed on the front facades and have nicer views and a corner orientation.
Read moreProject team: Rok Oman Spela Videcnik Andrej Gregoric Martina Lipicer Nejc Batistic Ana Kosi technical team: structural engineering: ELEA IC d.o.o. Mechanical & electrical engineering: ISP d.o.o. status commission 2005 construction start 2006 completion 2007 program social apartments with parking details 4 apartment floors + 2 underground parking floors type social housing client Gradis G Group, Ljubljana area net surface 5.000 m2; 1 room apartment 35 m2, 2 room 69 m2, 2.5 room 89 m2, 3 room 103 m2 urban plot 58x15 m, 4floors and 2underground parking materials concrete, brick fillings, HPL wooden panels, plaster, glass structure precast concrete photo@Tomaz Gregoric
