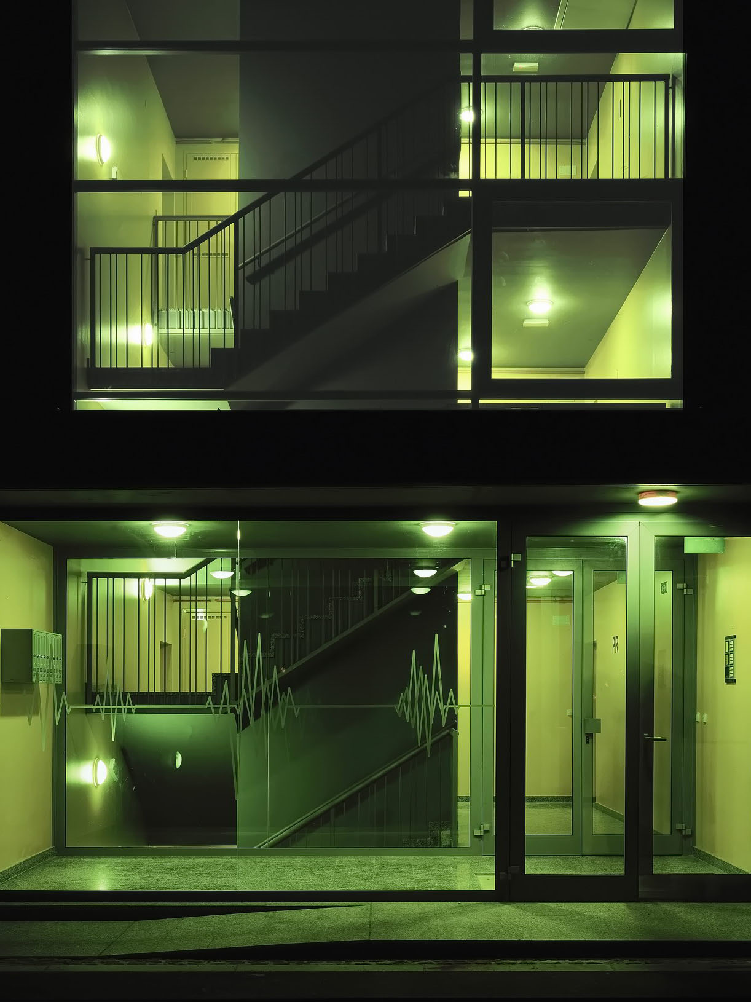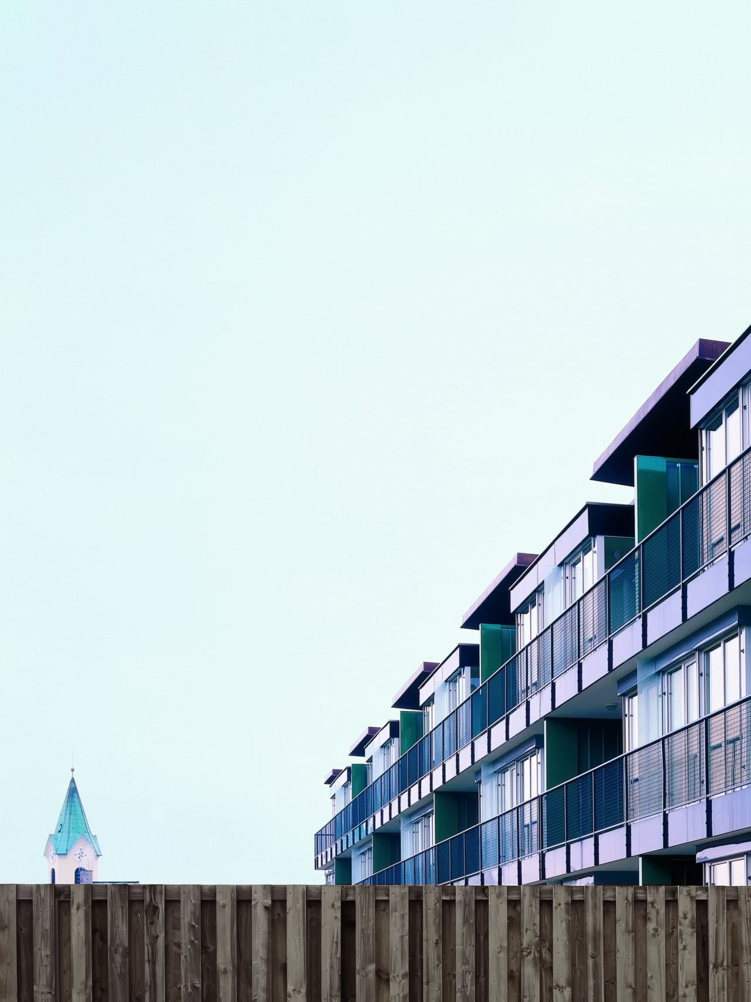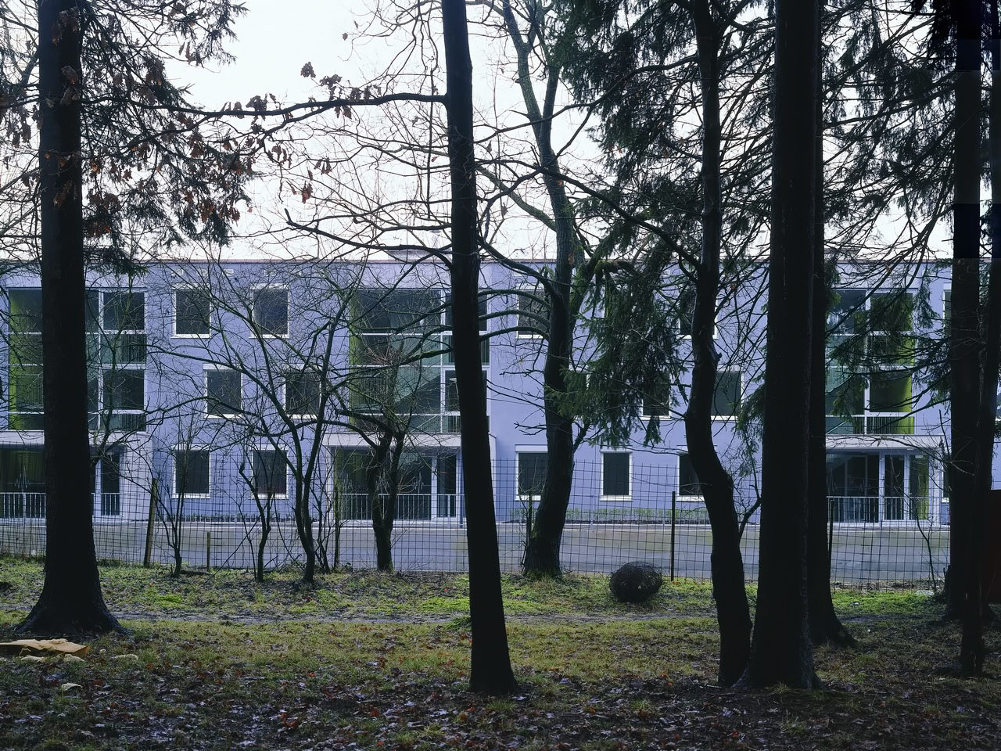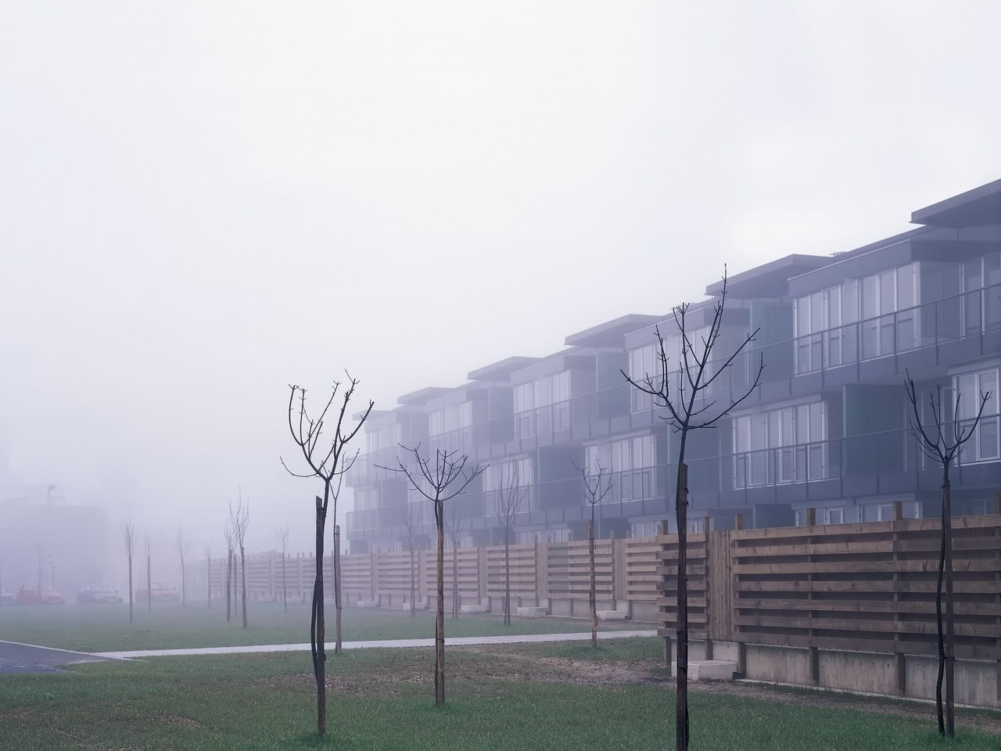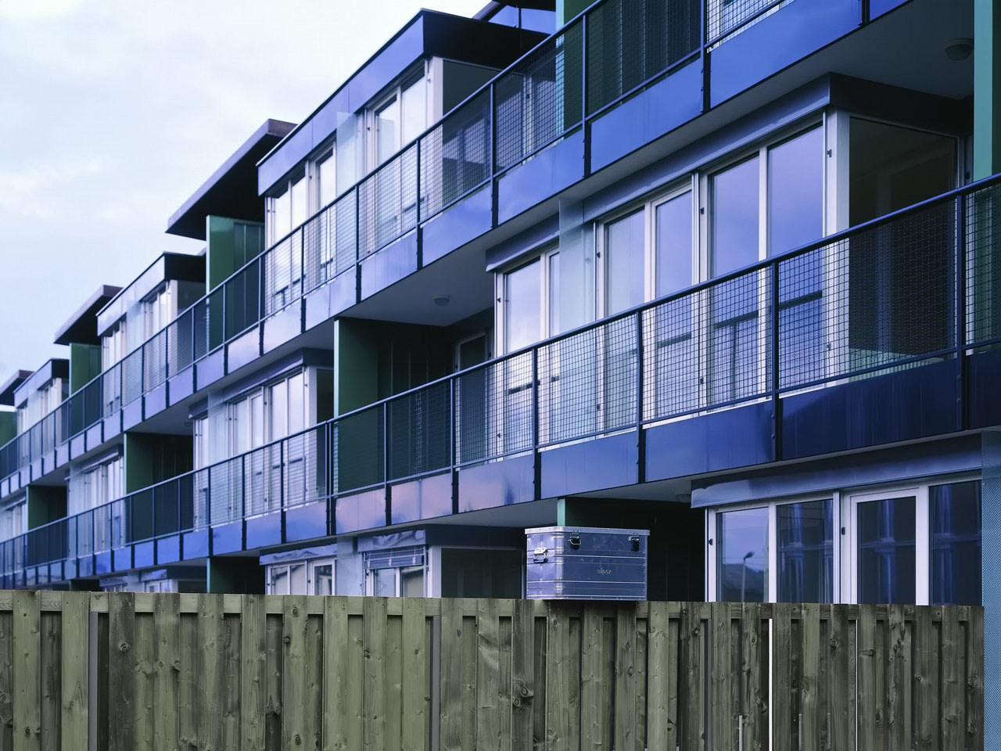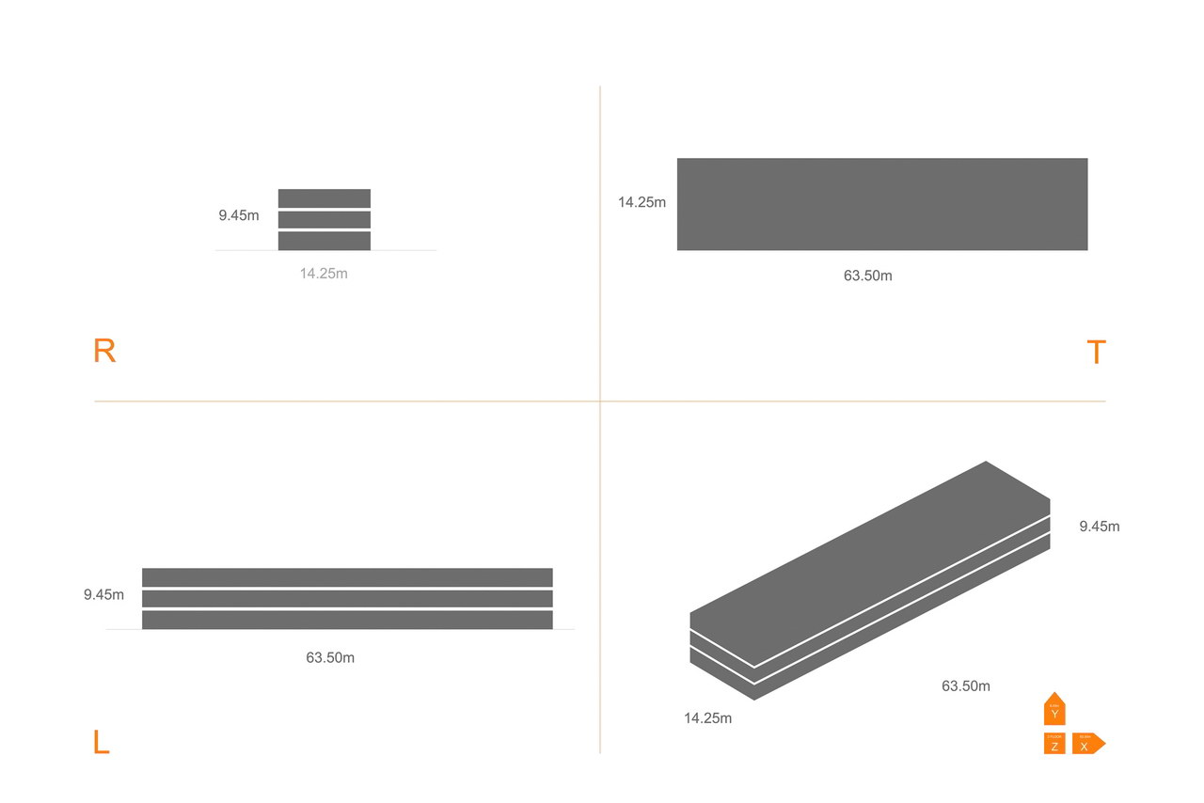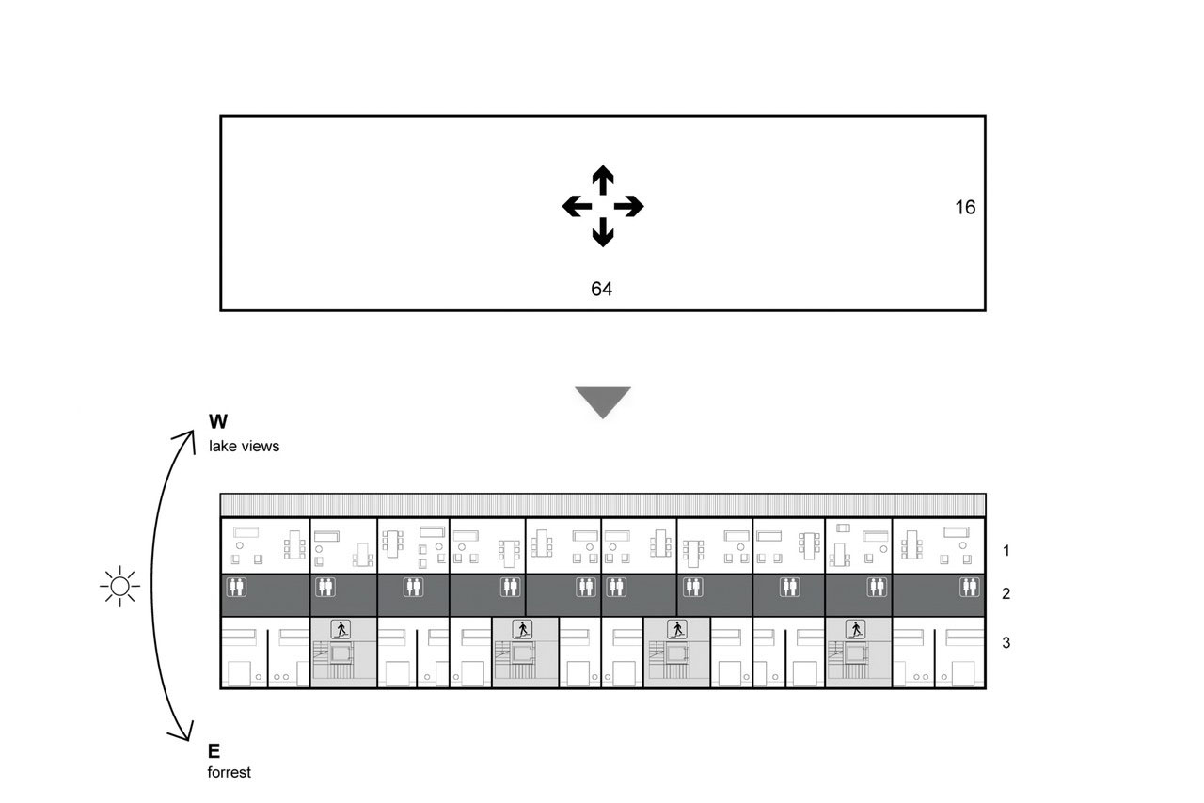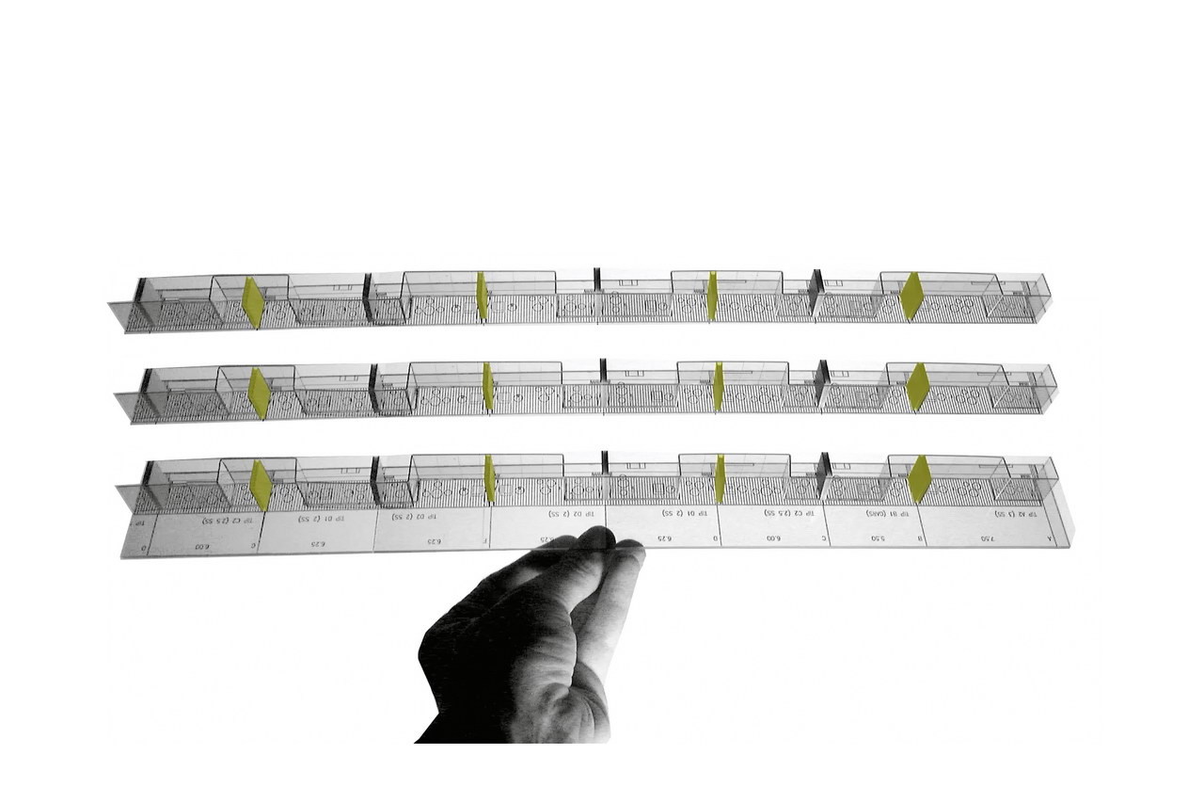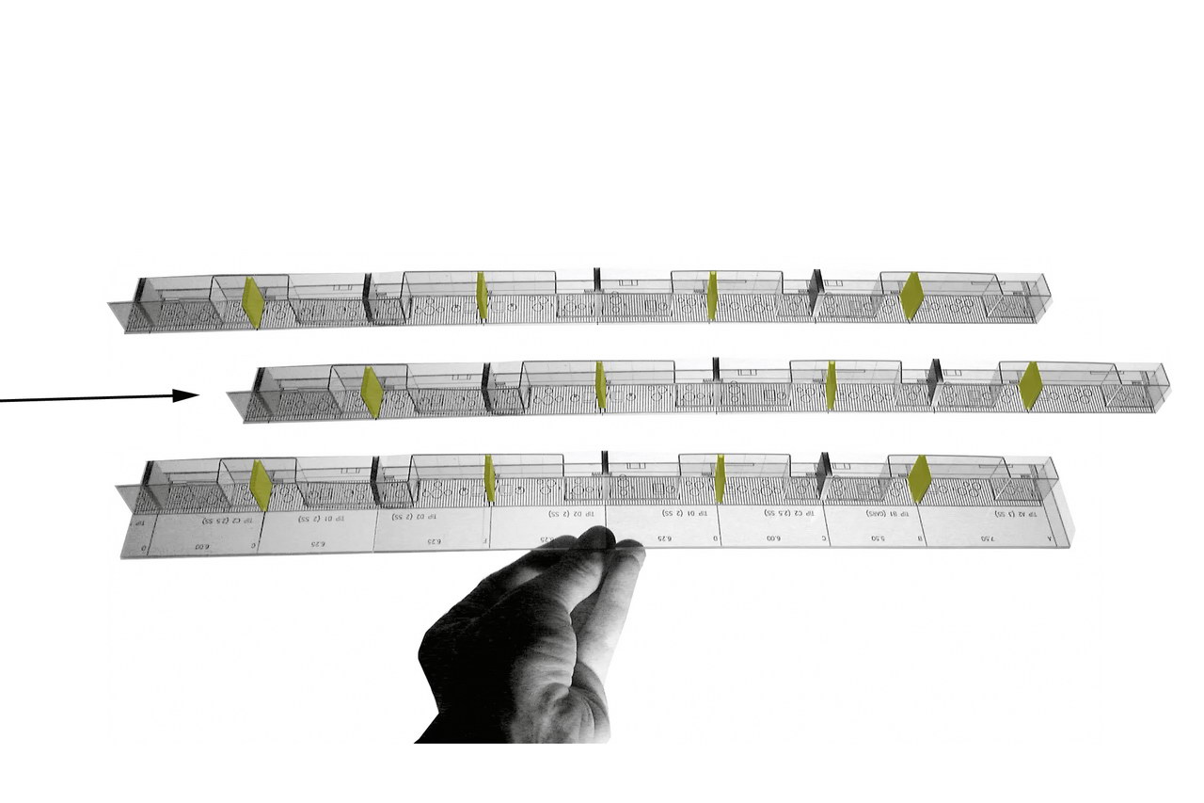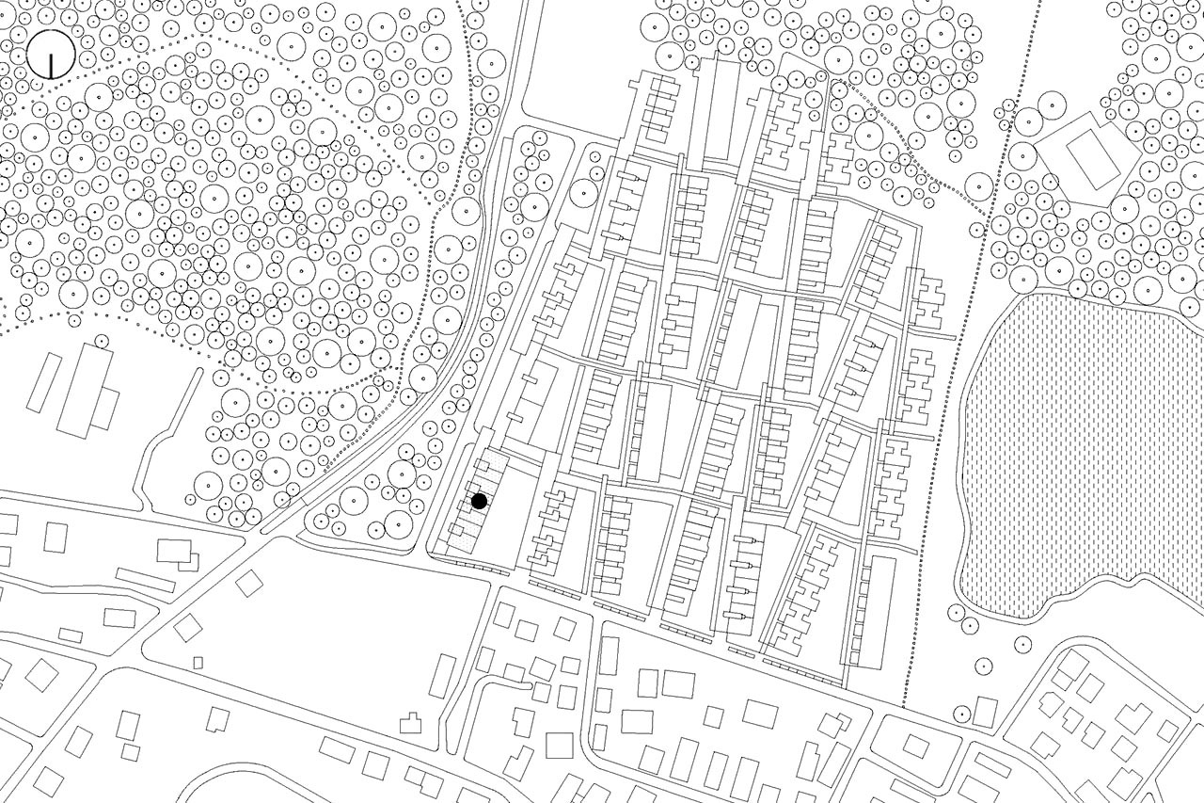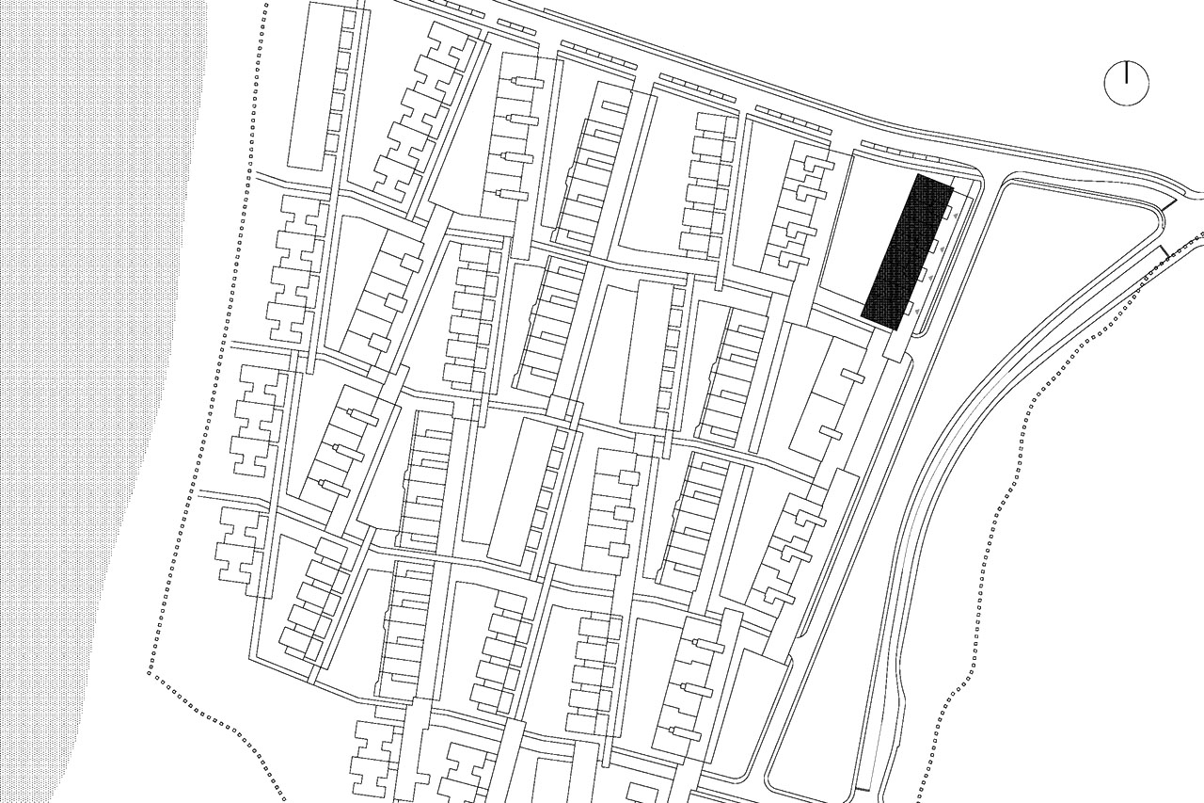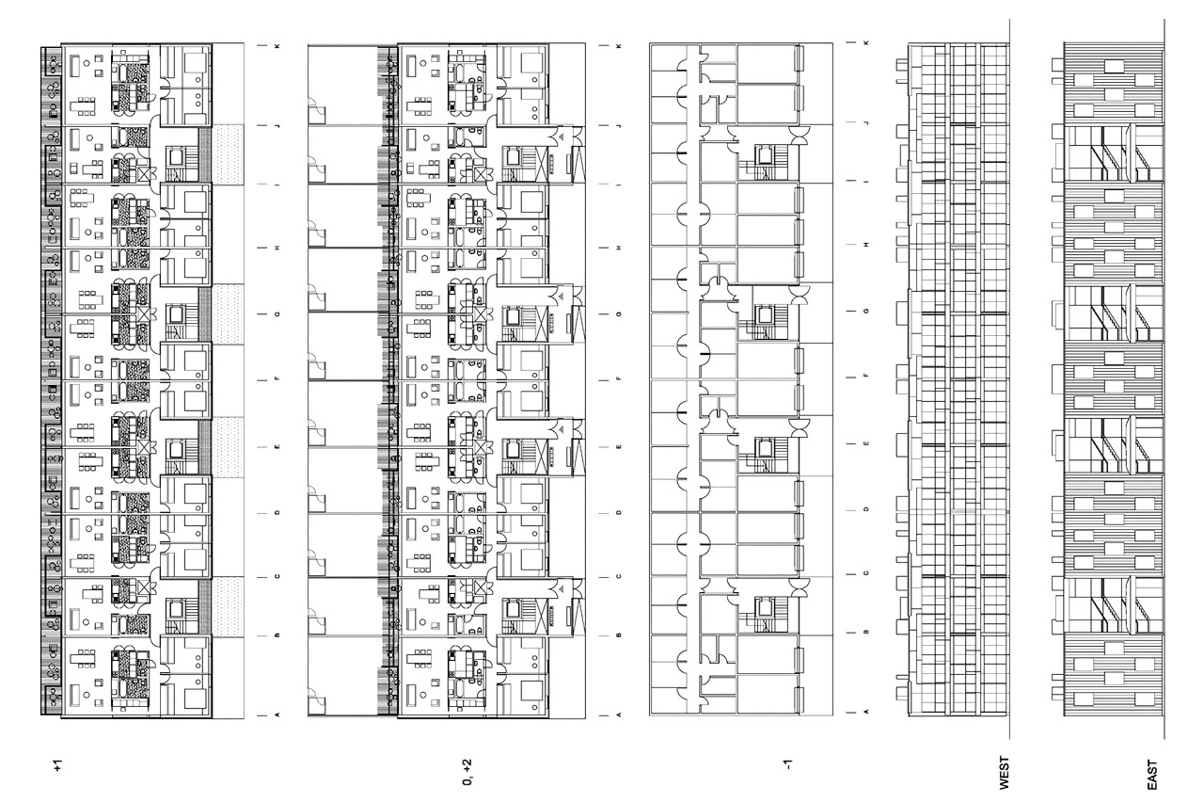LAKESIDE APARTMENTS
Three 3-floors objects in different dimensions are located within the new developed master plan area in the green zone of the city overlooking the lake. The architectural competition brief was made according to the master plan which planned several housing types. OFIS entry won in section three-floor housing blocks. The presented one is on the plot 16 by 62 meters. Prototype: The programmatic stripe is divided into segments of 19.00m which become the main structural and installation shafts grid. Within the grid different sizes of apartments are organized. This allowed investor to decide and change the structure of the apartments during the construction according to the market. Living areas are opened to the lake and to the west; sleeping areas are on the east and in the middle services. On the same grid of structure and ventilation shafts various sizes and typologies of apartments can be organised.The west facade is glazed and defined by the rhythm of changing balconies and loggias.
Read moreHousing Block on the plot 16x62m Competition, 1st Prize 1997-2000 OFIS architects: rok oman, spela videcnik contracting office: biro 71 d.o.o.
.JPG)

