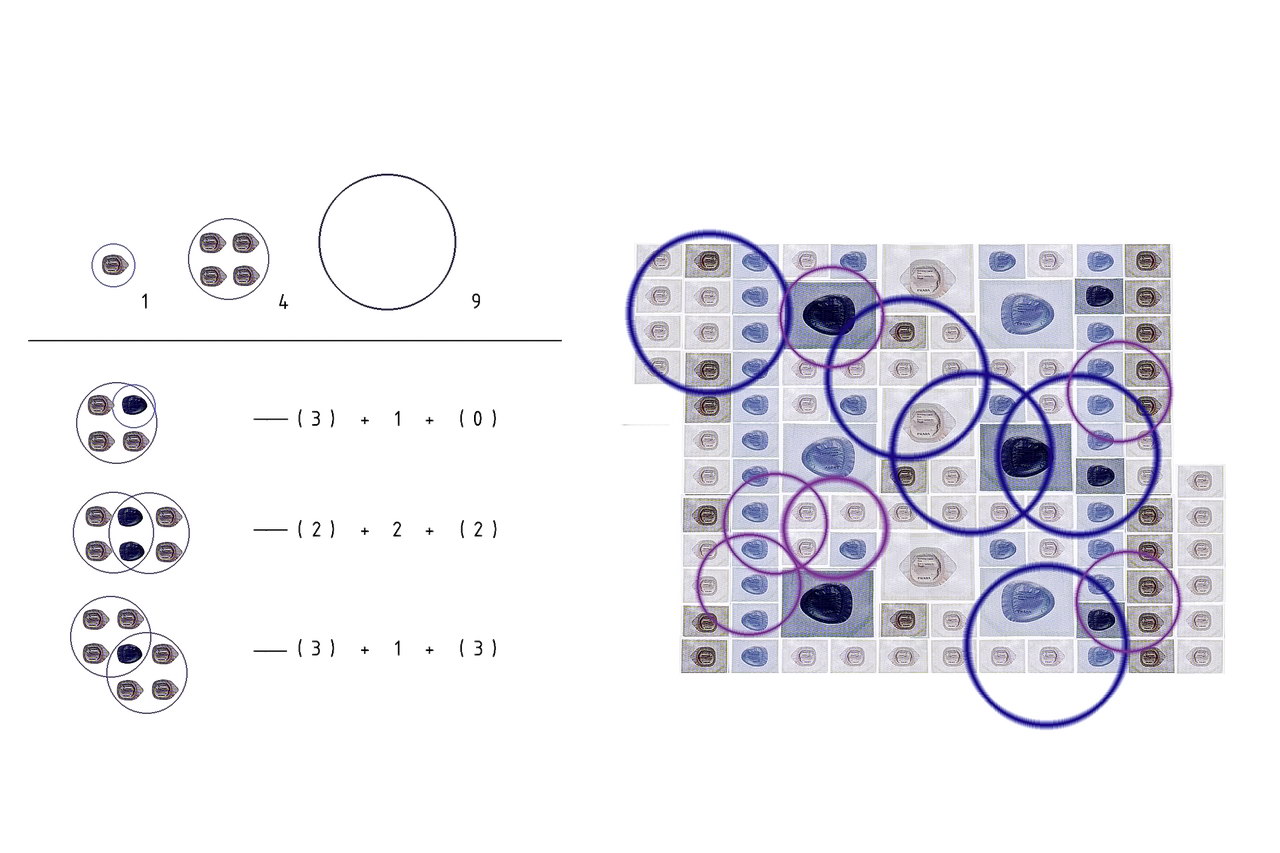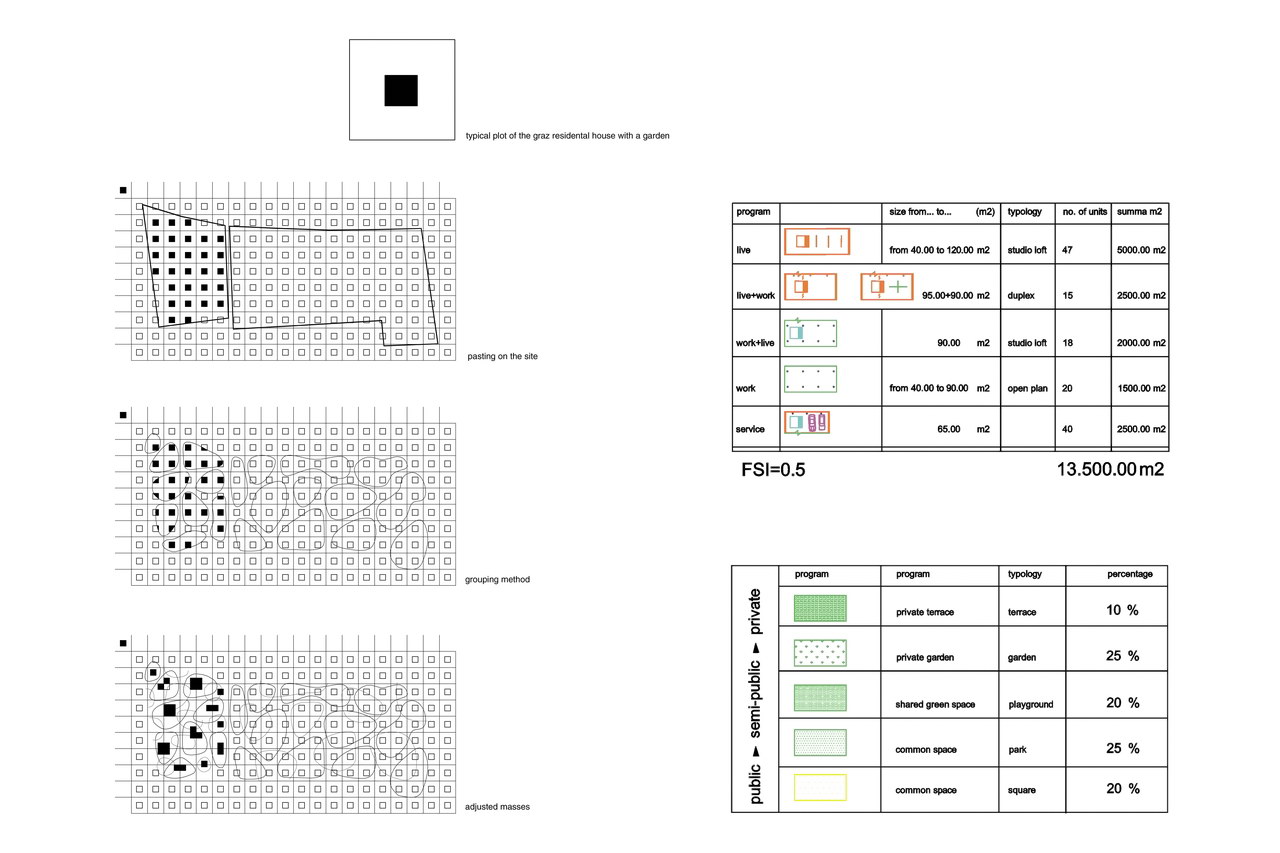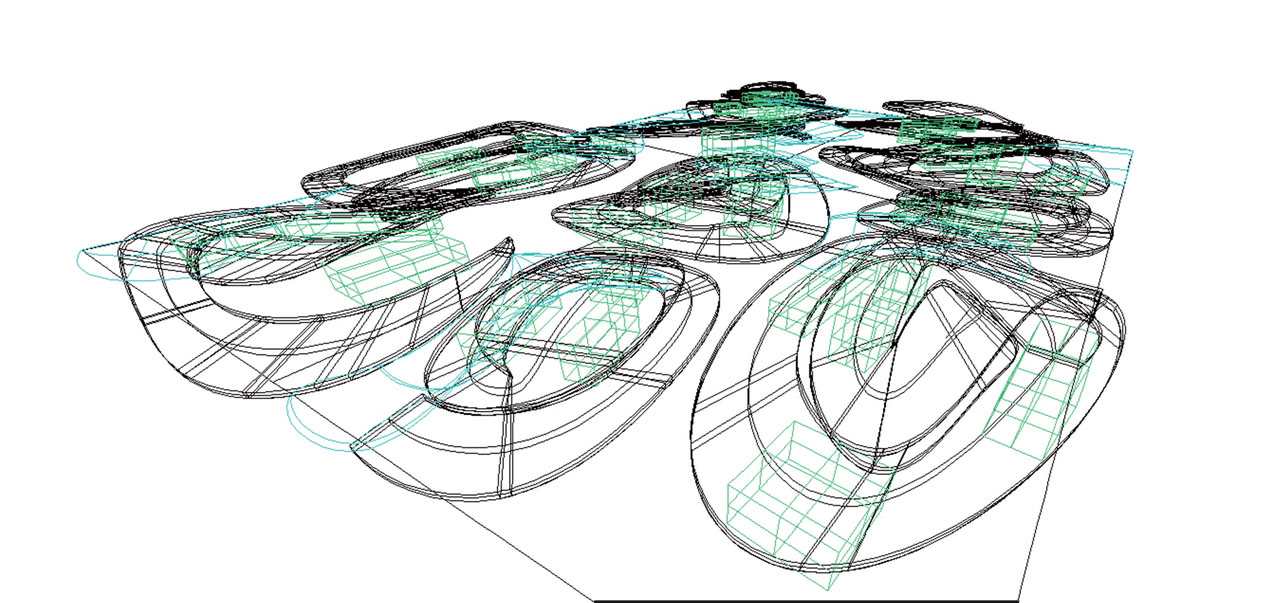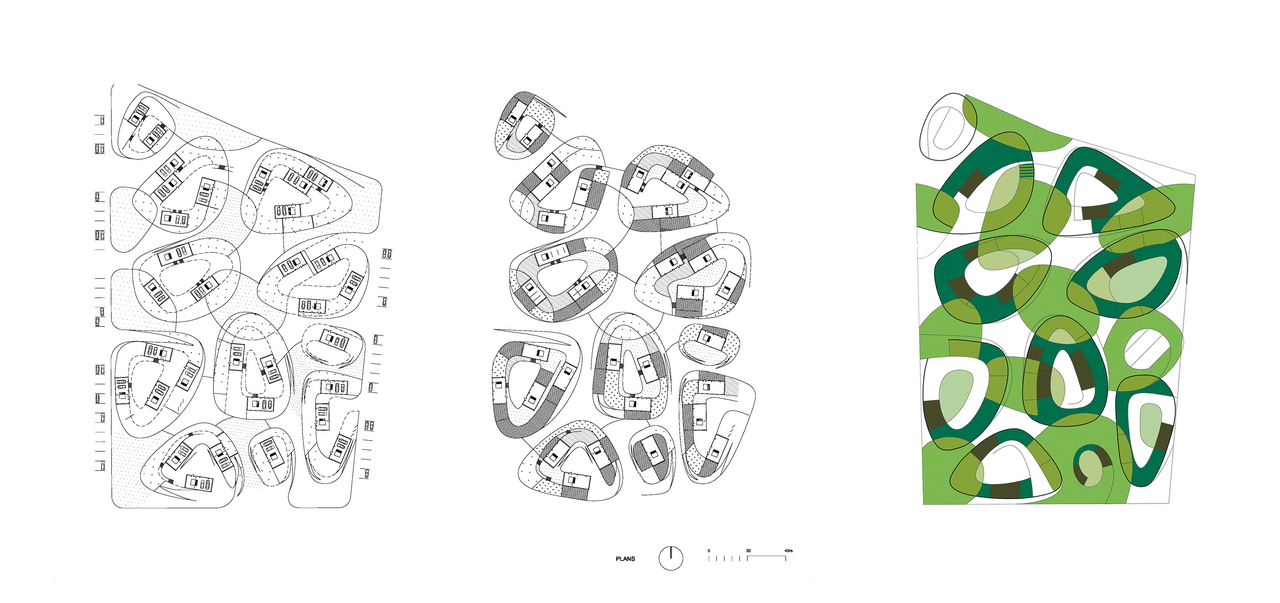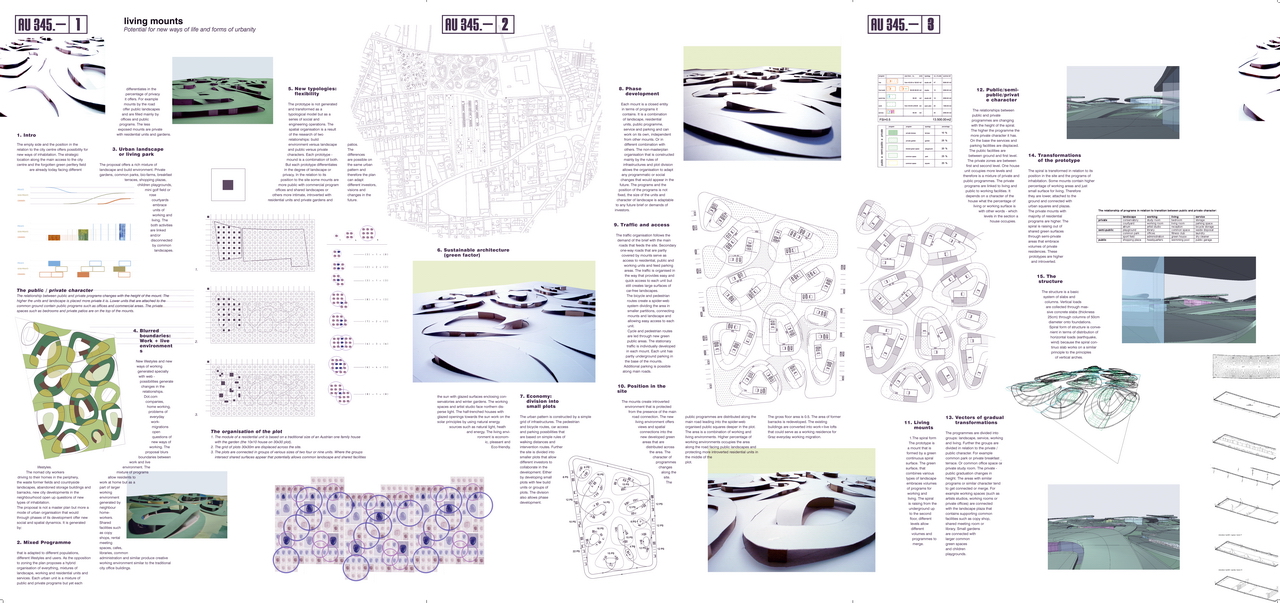CURLY VILLAGES
Living mounts The empty side and the position in the relation to the city centre offer possibility for new ways of inhabitation. The strategic location along the main access to the city centre and the forgotten green periphery fields are already today facing different lifestyles. The nomad city workers driving to their homes in the periphery, the waste former fields and countryside landscapes abandoned storage buildings and barracks. New city developments in the neighbourhood open up questions of new types of inhabitation. The proposal is not a master plan but more a mode of urban organisation that would through phases of its development offer new social and spatial dynamics. It is based on the typology of the typical Austrian plot of the family house that combines garden, garage and housing. Plots are combined into clusters of two, four or six and they share different typologies of public programmes like Shops, common office spaces, garage, park, children playground and courtyards. The clusters are organised in spirals, green mounts that cover program boxes.
Read moreproject team: Rok Oman Spela Videcnik Josip Konstantinovic Spela Rogel Spela Kokalj Graphic design: Domen Fras
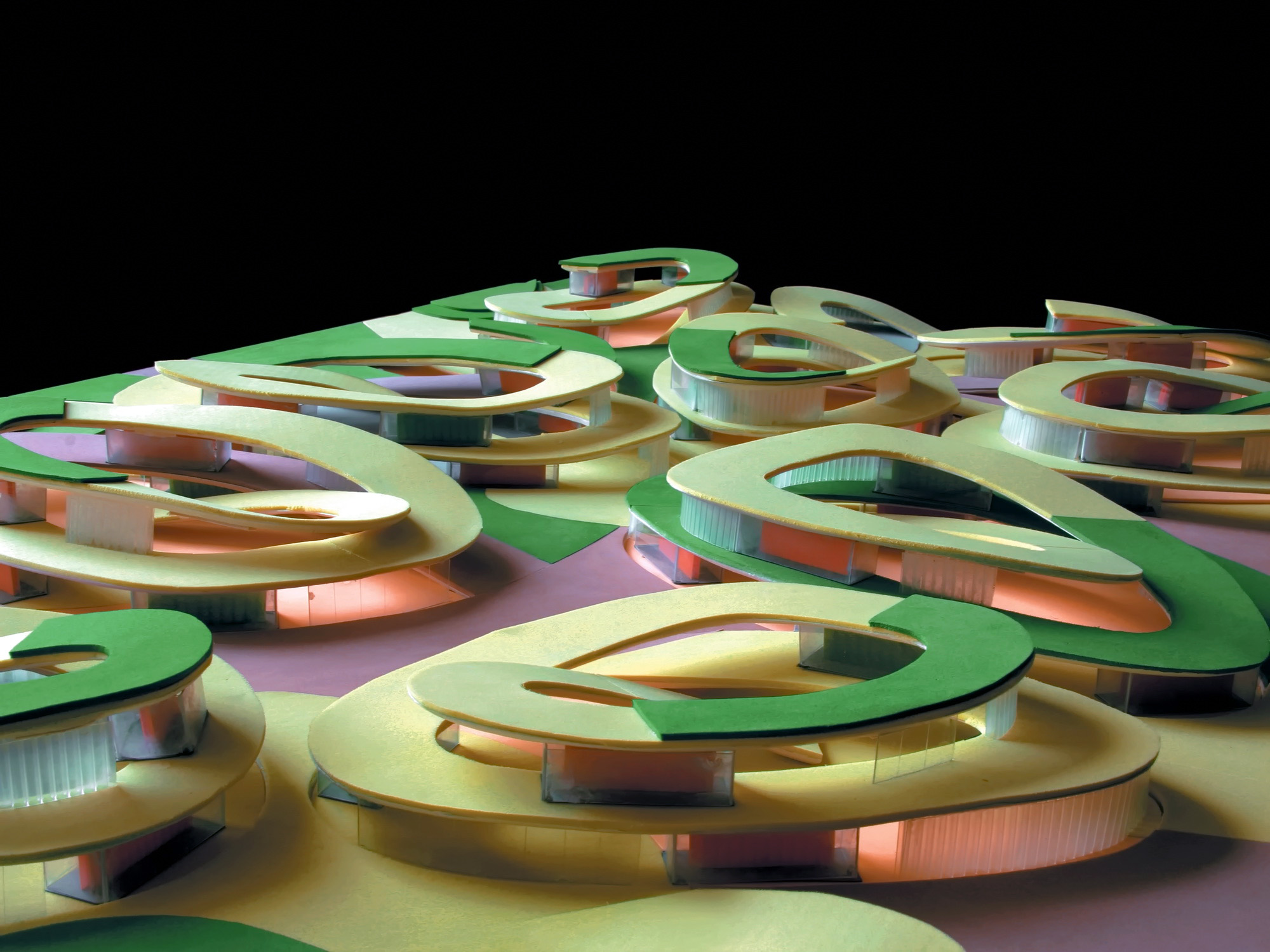

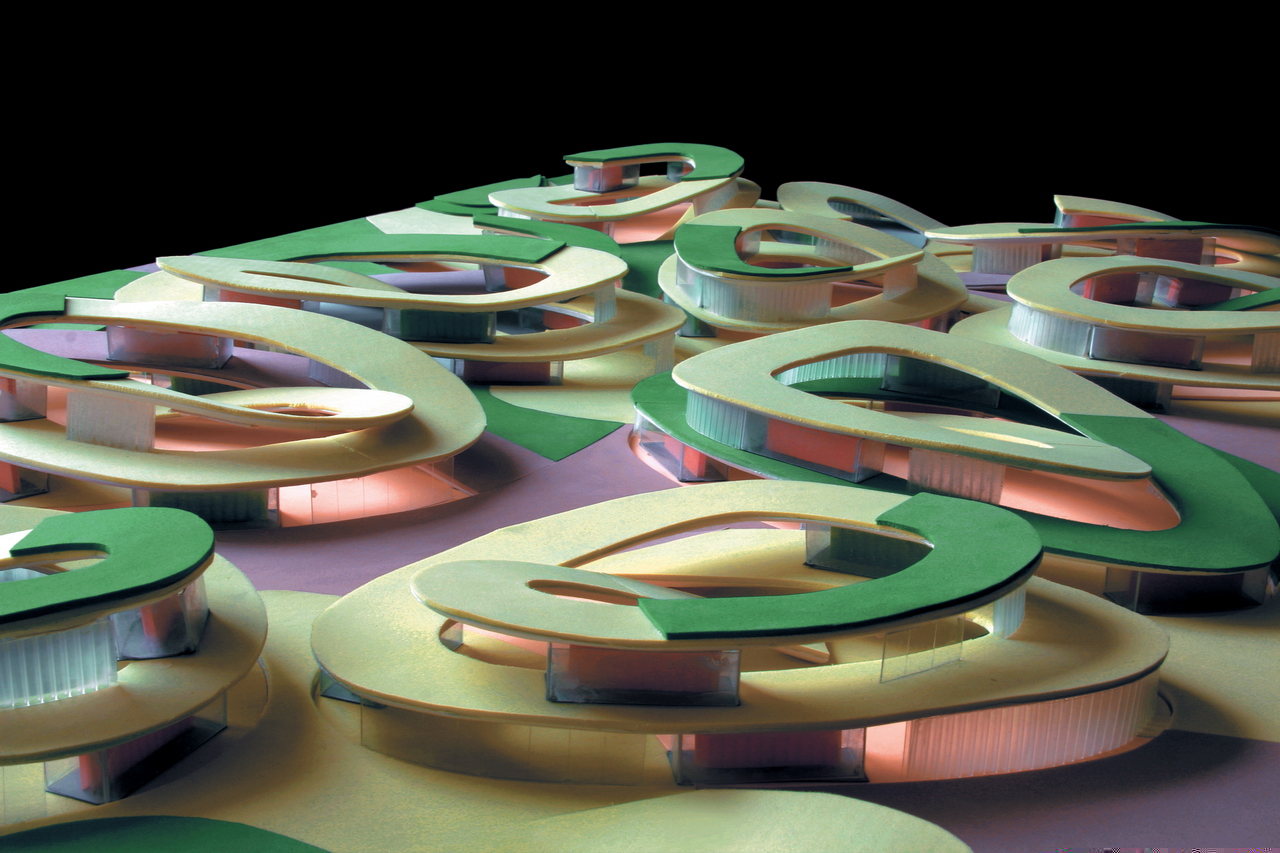
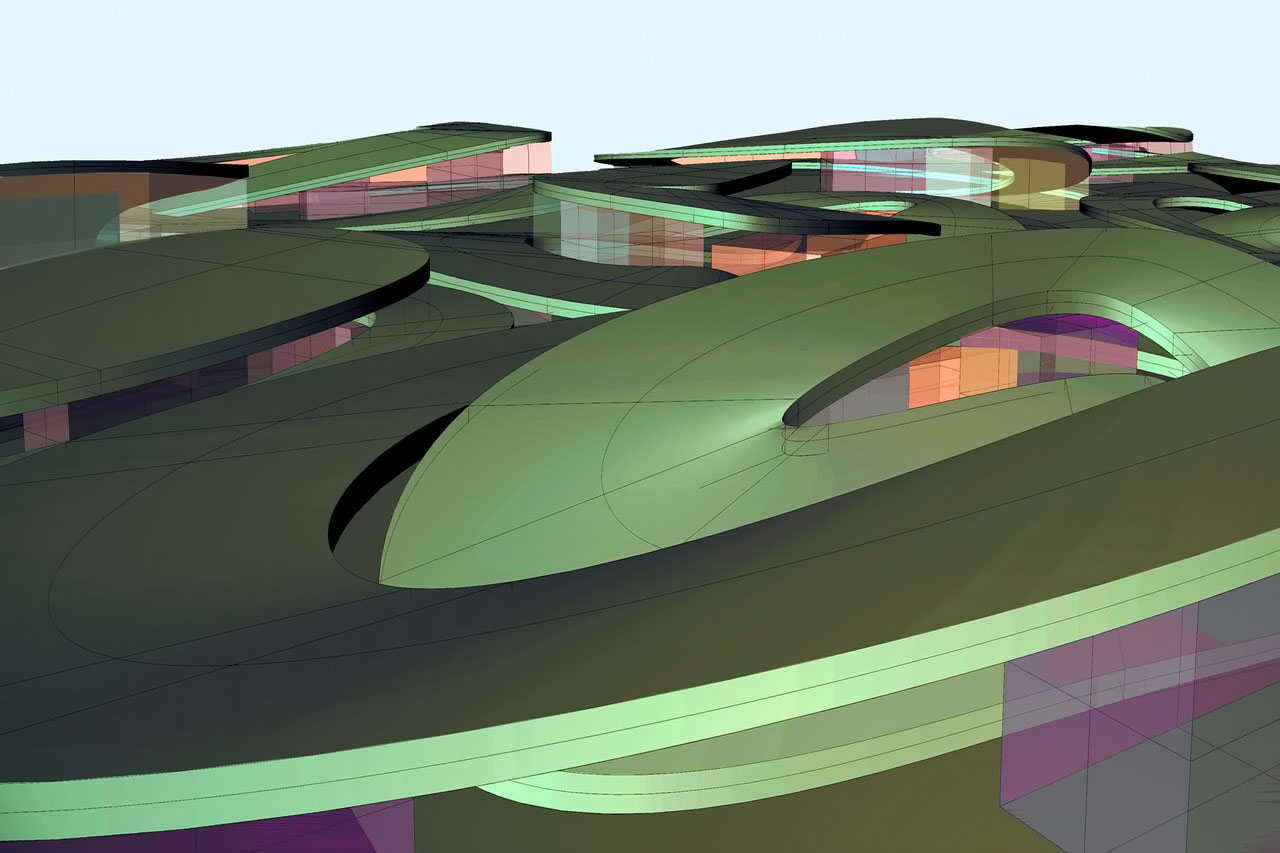
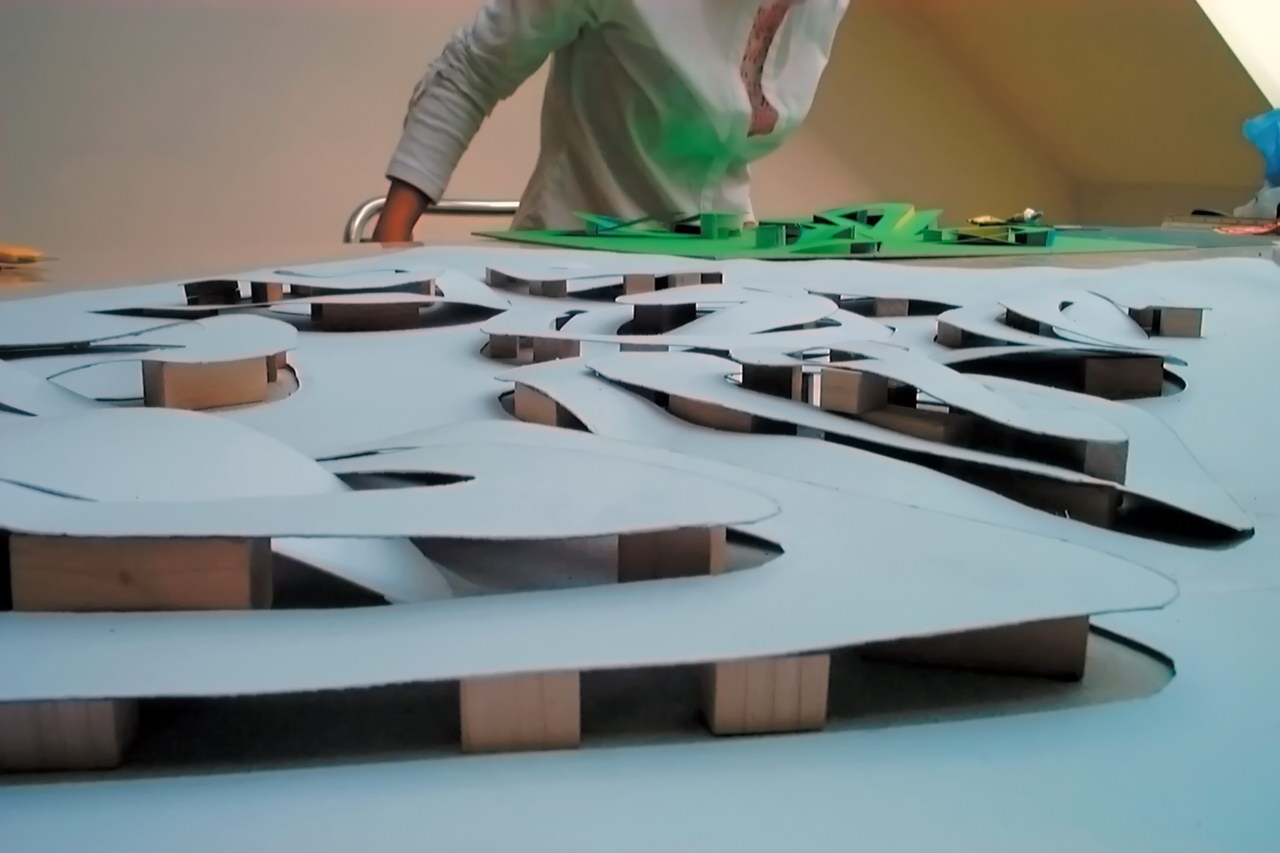
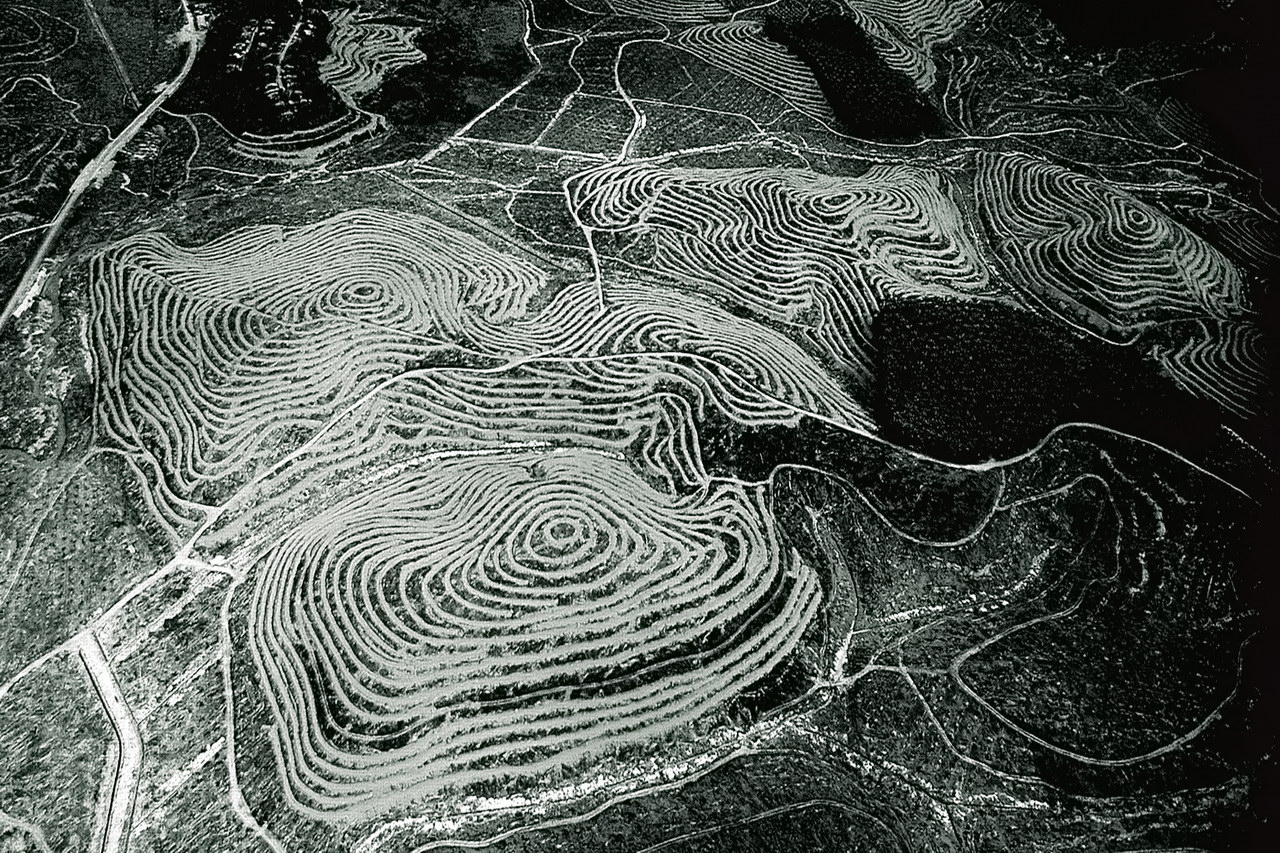

.JPG)
