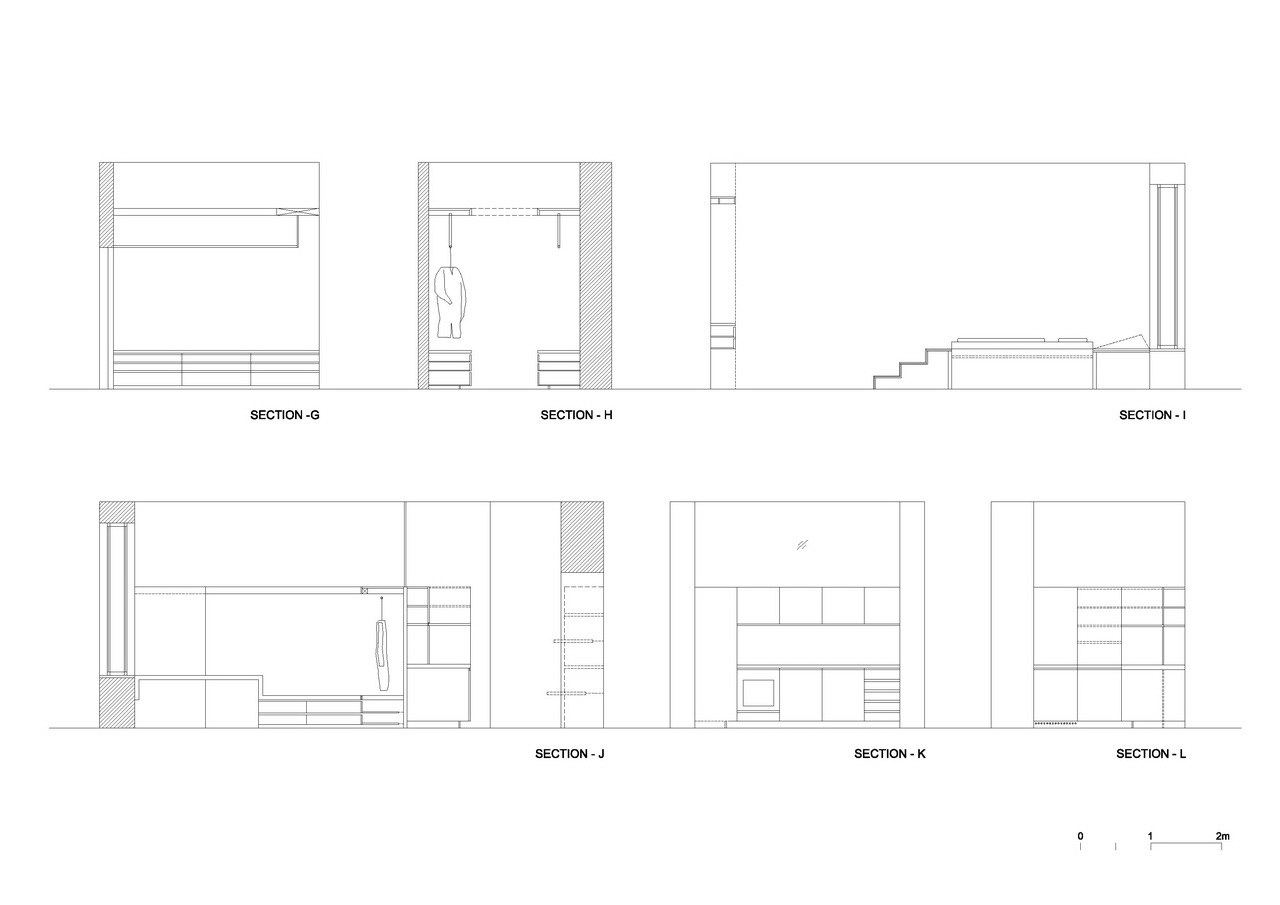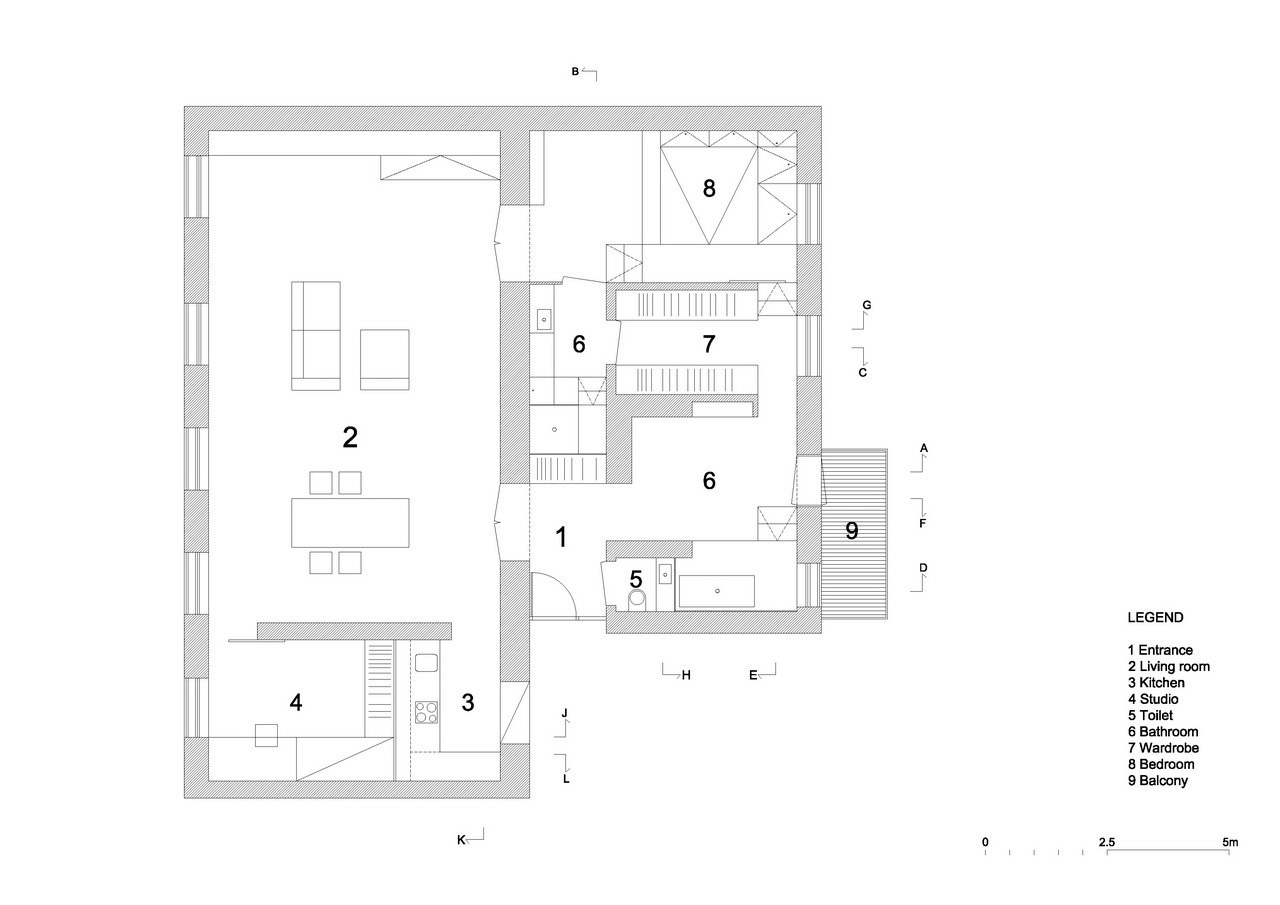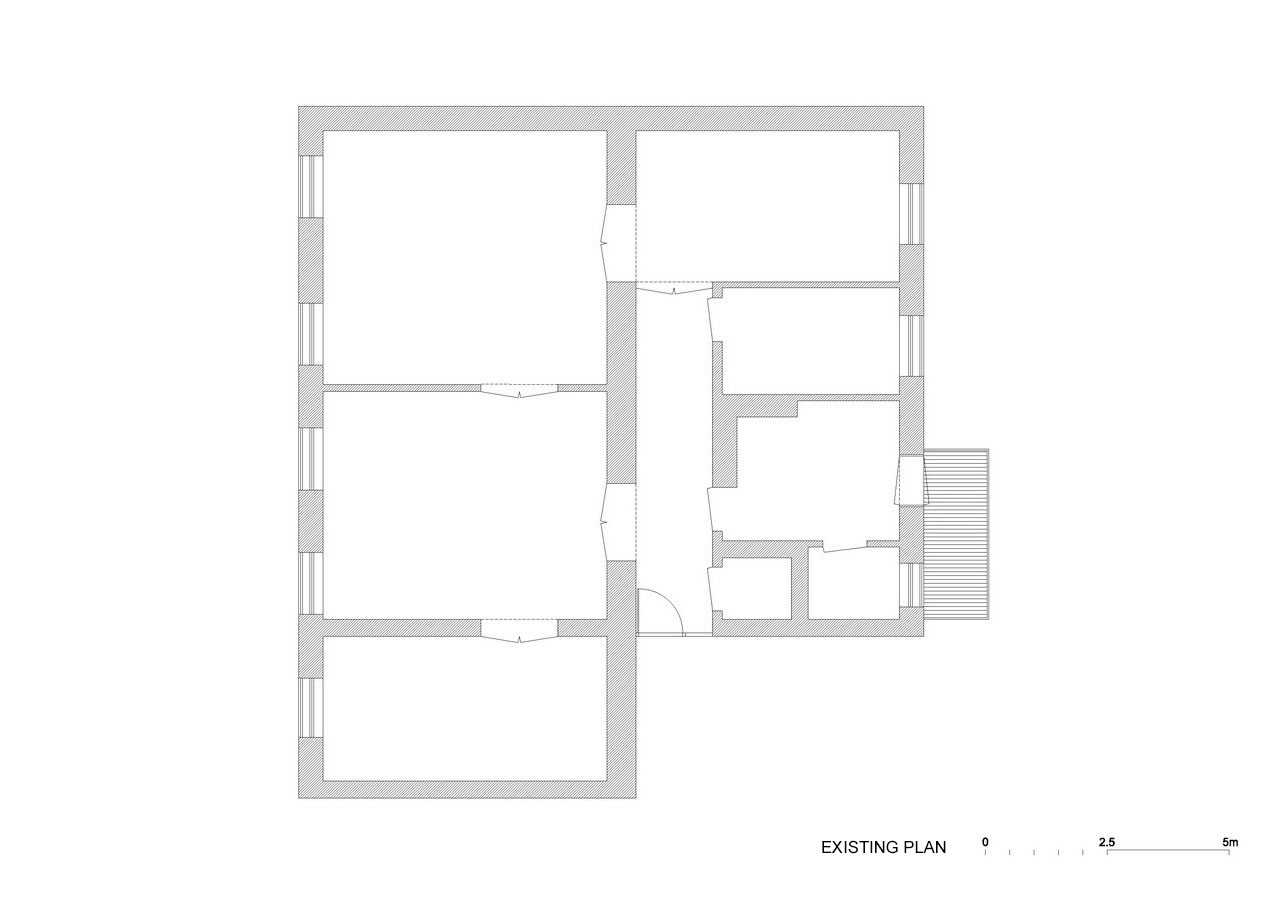LEVEL APARTMENT
Level apartment … inside Art Nouveau house The project is the renovation of an apartment contained within an art nouveau building originally designed and built in 1902 (architect C.M. Koch). The building is a 5 floor residential block in the centre of Ljubljana overlooks an adjacent square within a layered district of residential and mixed use buildings. The brief required an open plan layout within clearly defined spaces. concept phases -a new layout features an open arrangement space defined by elevating rooms to varied heights -rooms defined by elevating the floor heights, creating an uninterrupted circulation flow within the space which doubles as storage underspace -retaining only the dominant structural partitions, the continuous circulation maintains a feeling of a unified entity comprised of smaller entities -changing levels for definition of rooms, furniture merged with floors to define use of room the space -Use of floors as definition of rooms instead of walls -creating furniture from floor elements -refurbishing of historic elements, doors, windows etc
Read moreProject team: Rok Oman Spela Videcnik Andrej Gregoric Janez Martincic Janja Del Linz William Gibson Estefania Lopez Tornay Nika Zufic Main data: Location: Ljubljana historical City Centre Type: Residential apartment Client: private Renovation Area: 115 m2 photo@Tomaz Gregoric, Jan Celeda tags: -historical city centre -renovation of apartment inside Art Nouveau palace
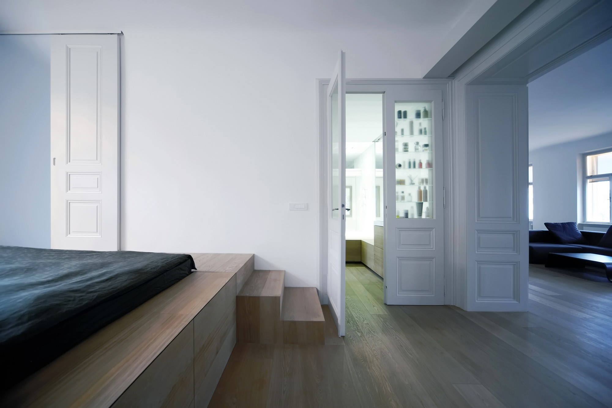

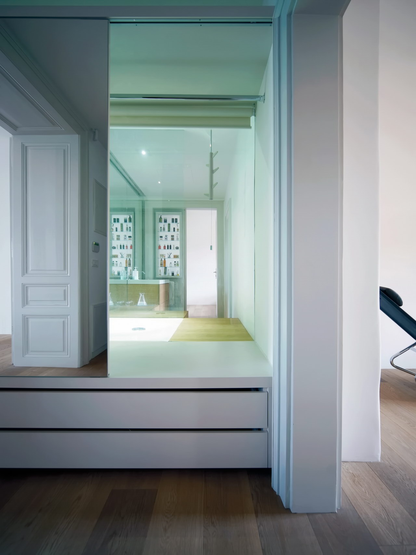
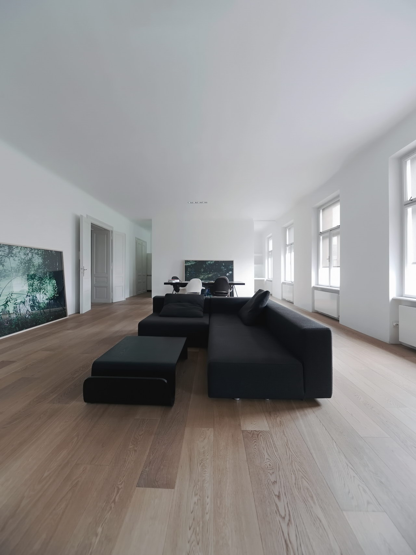
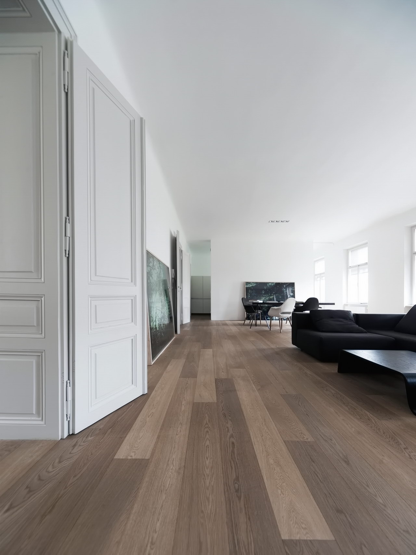
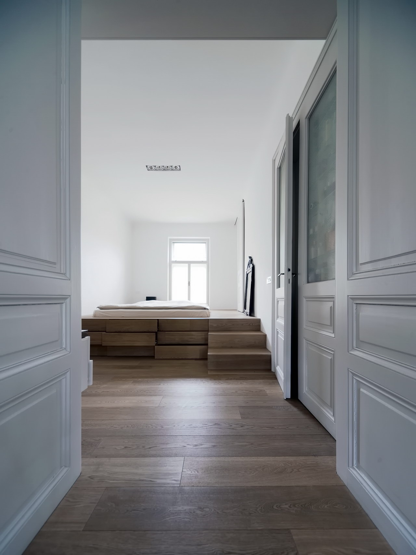
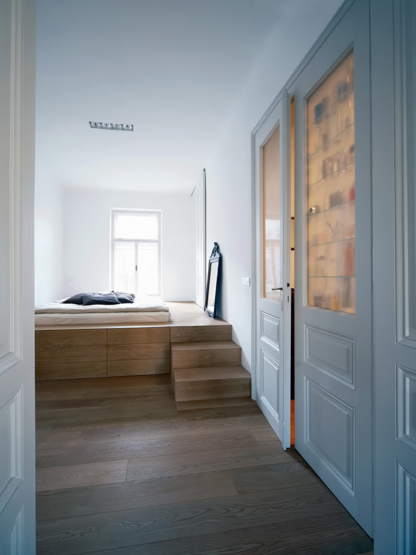
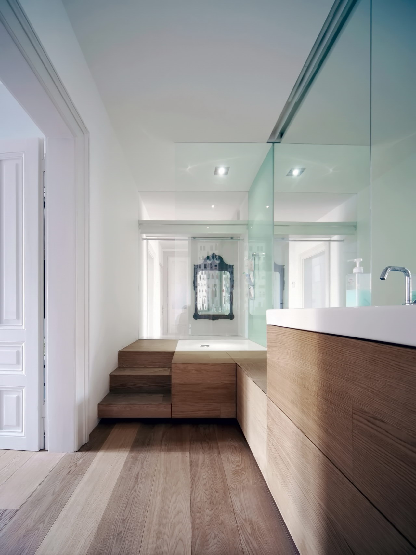
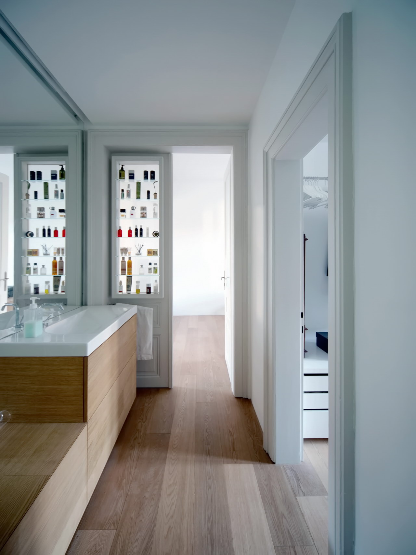
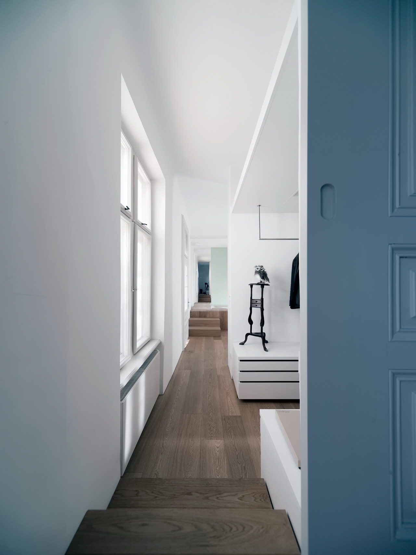
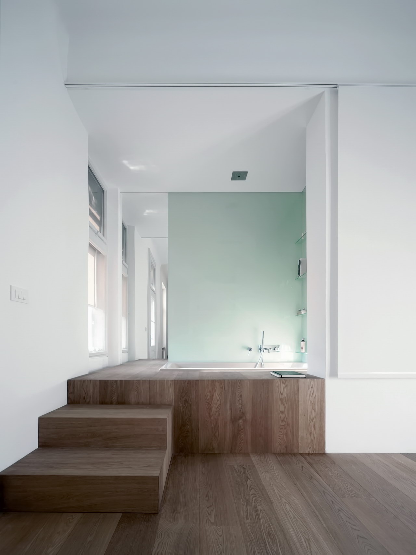
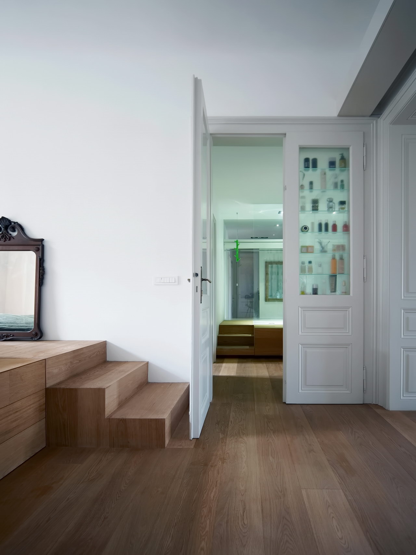
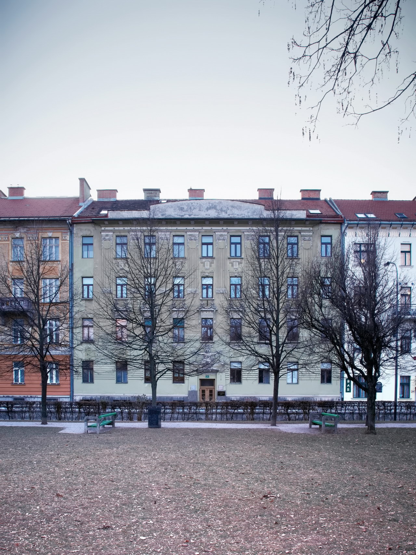
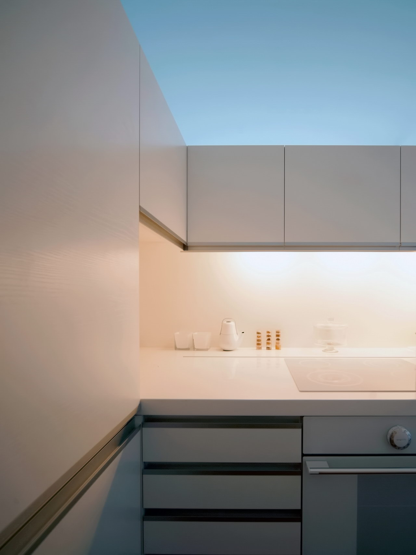
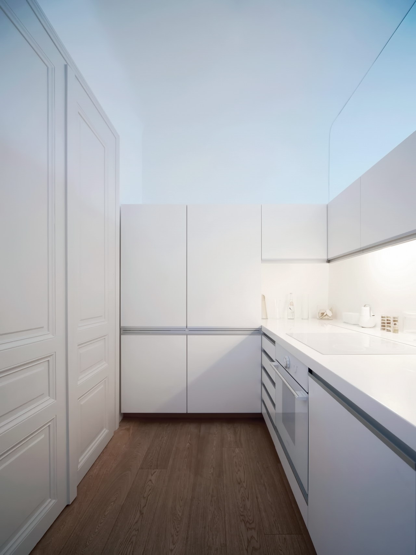

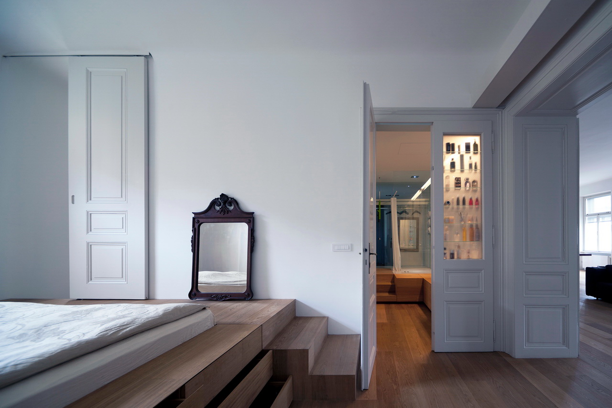

.JPG)
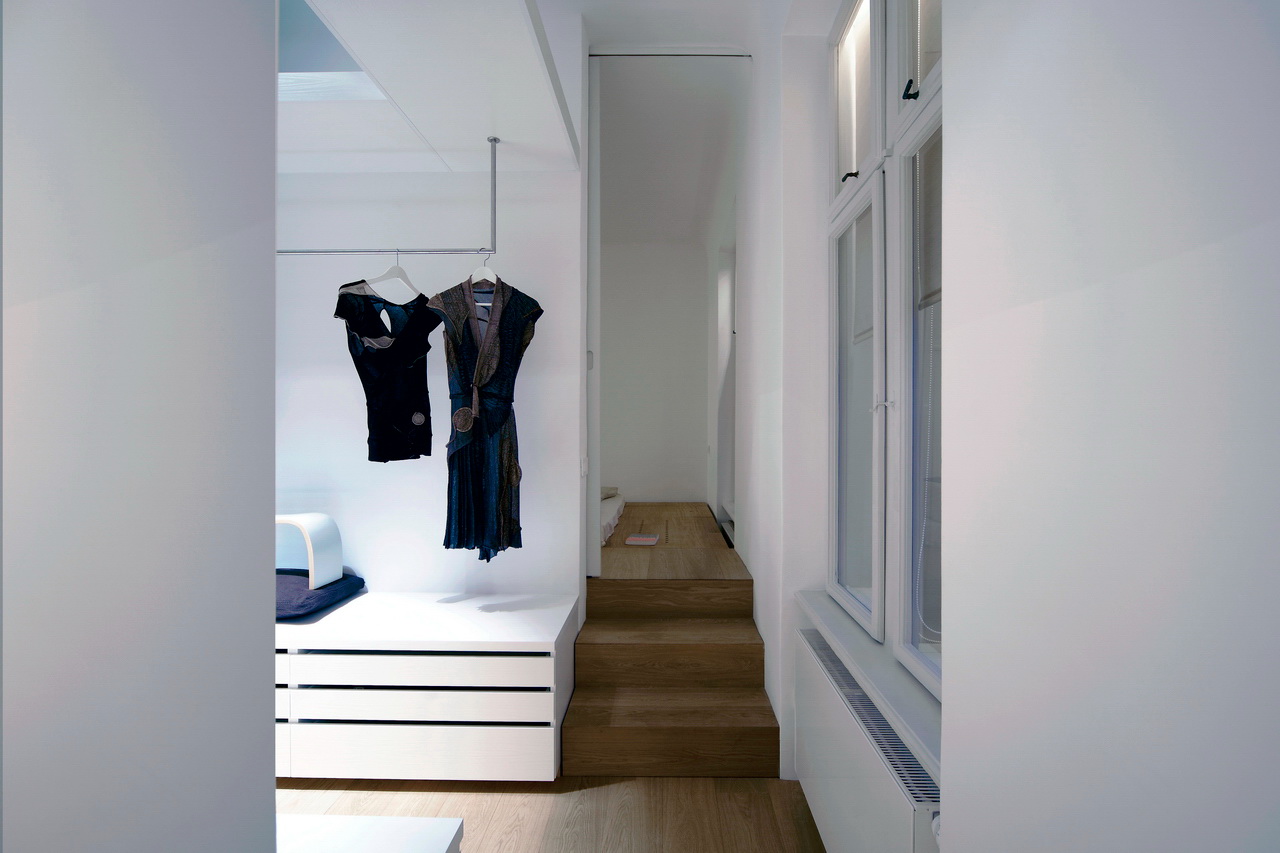
.JPG)
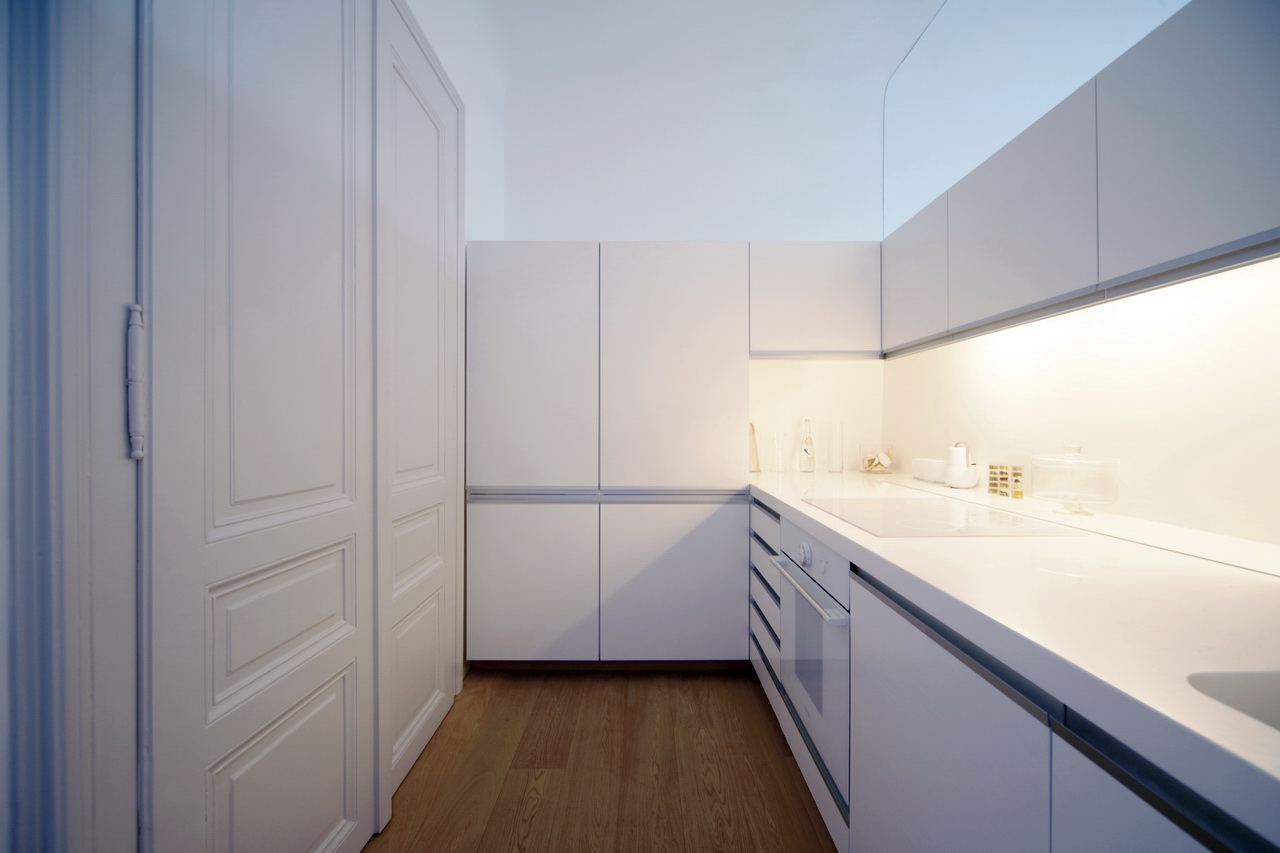
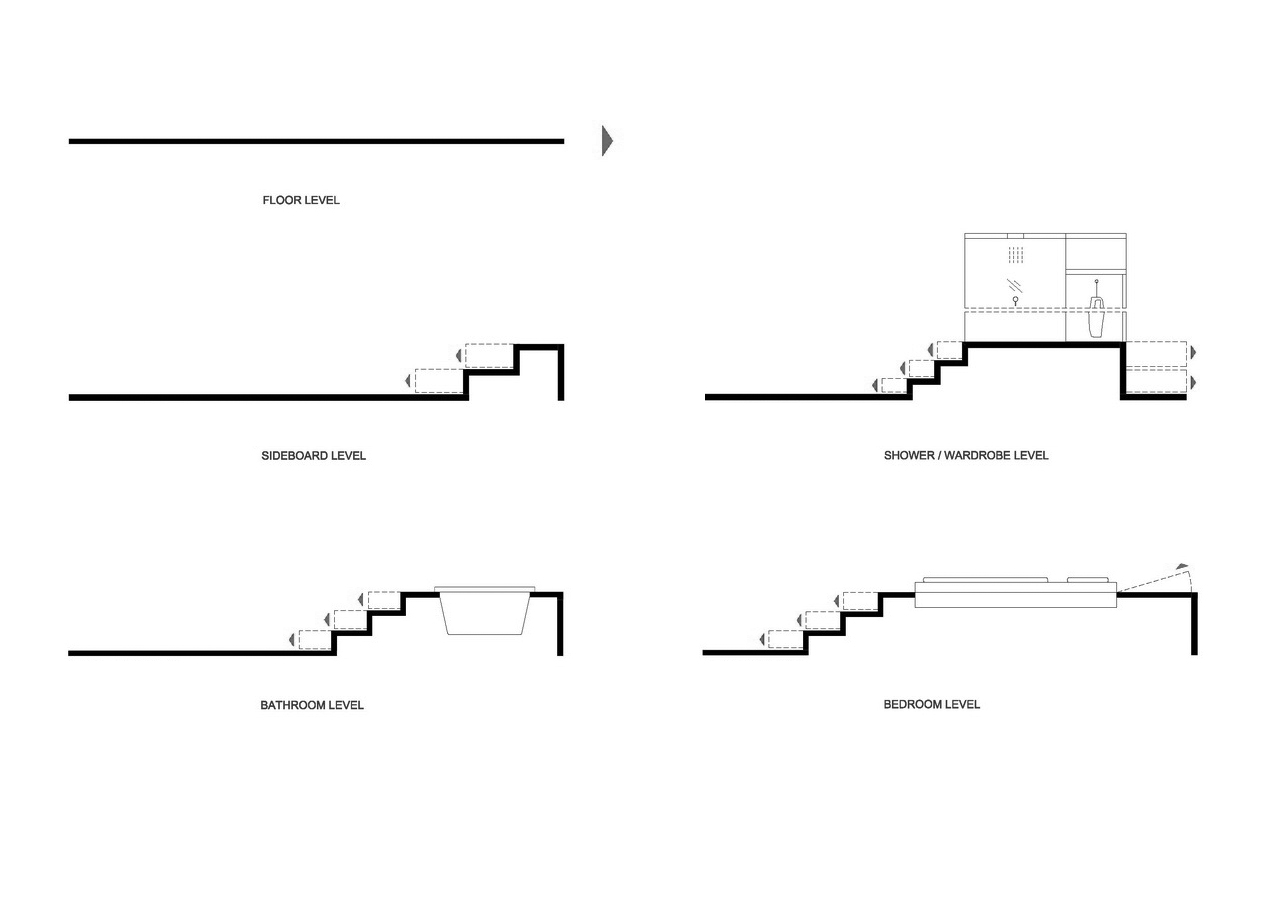
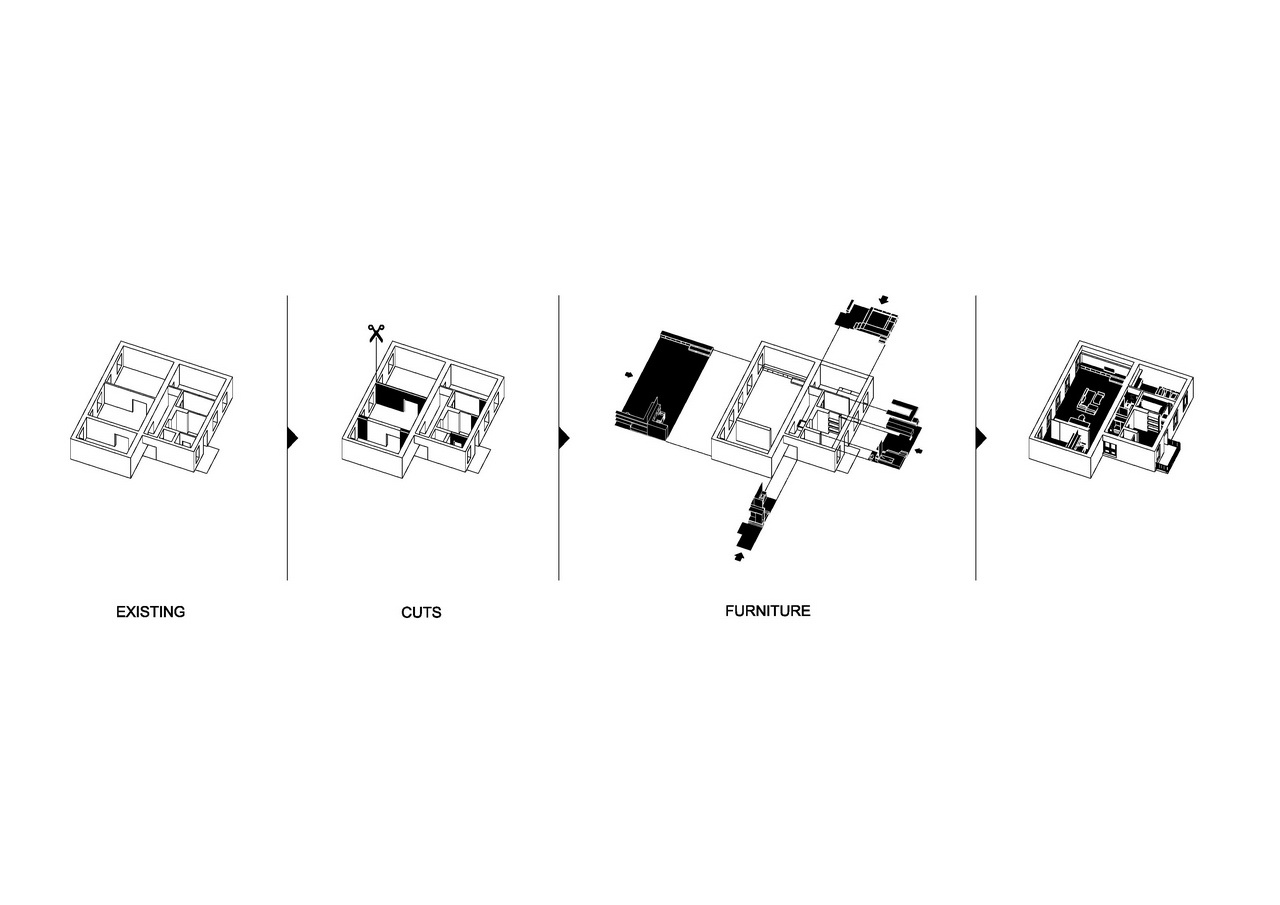
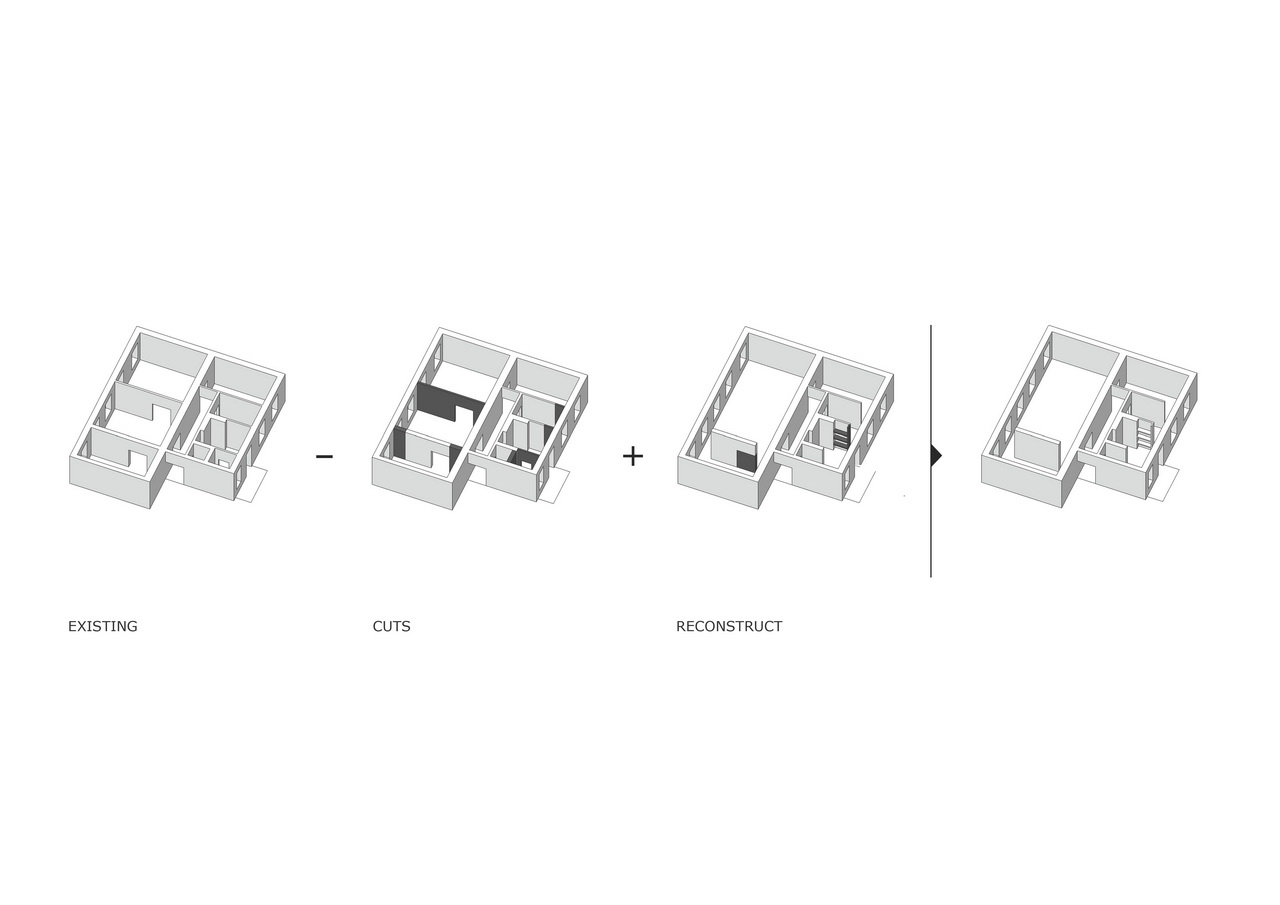
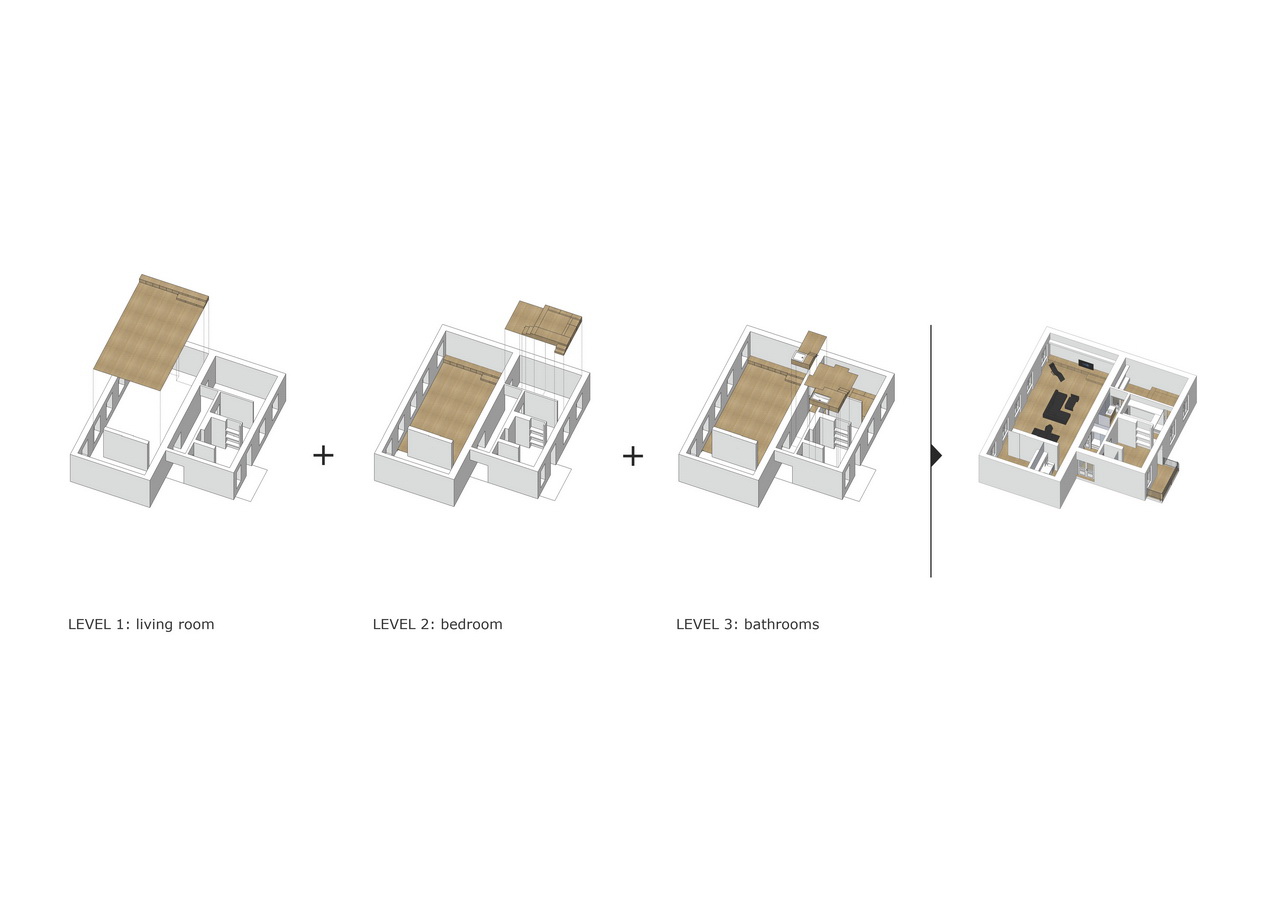
.jpg)
