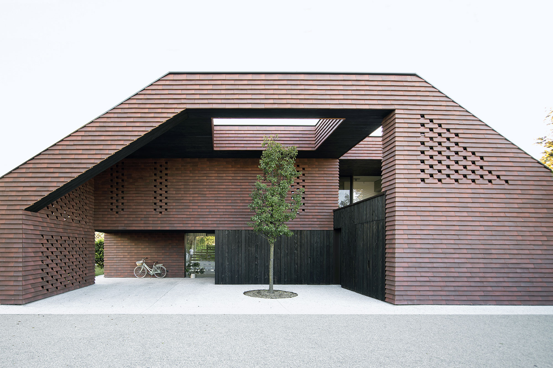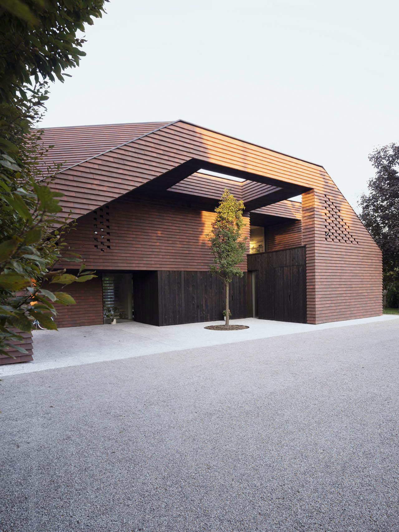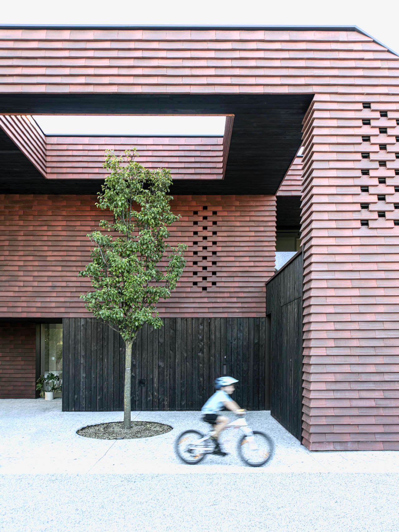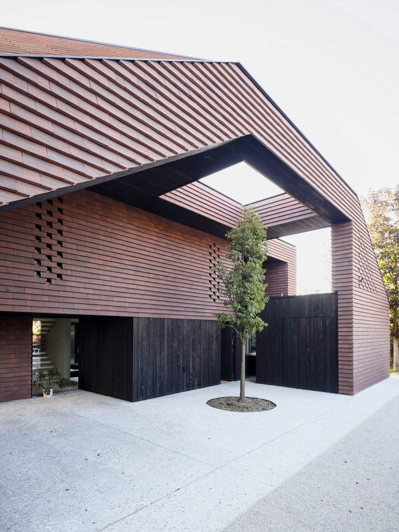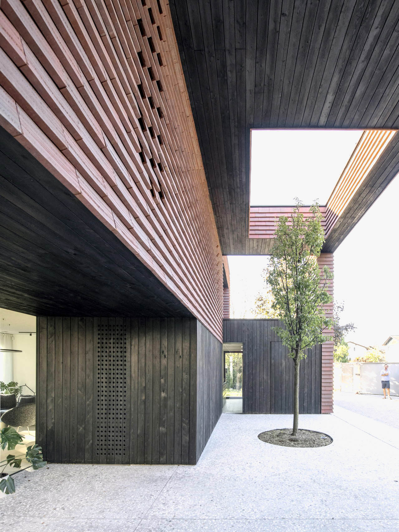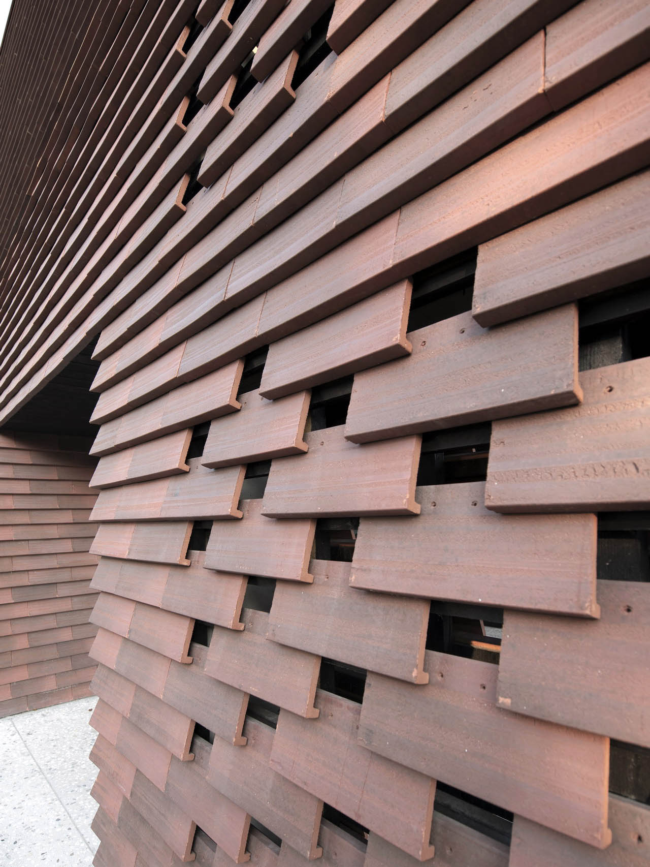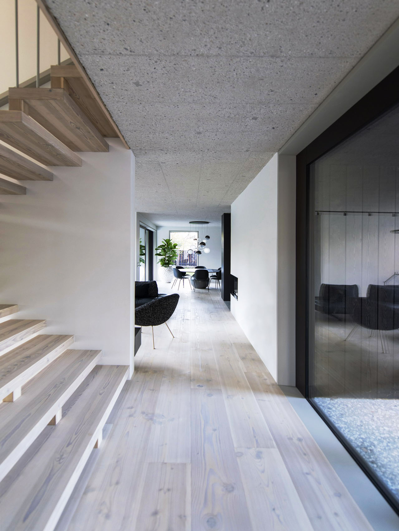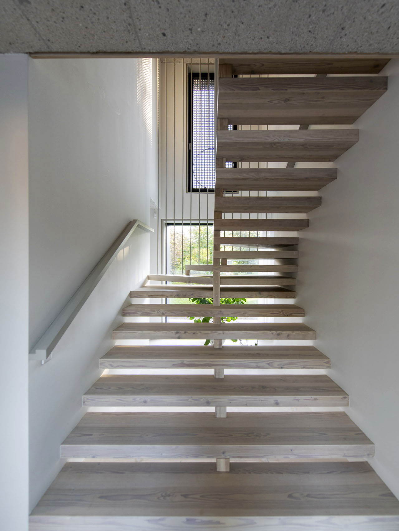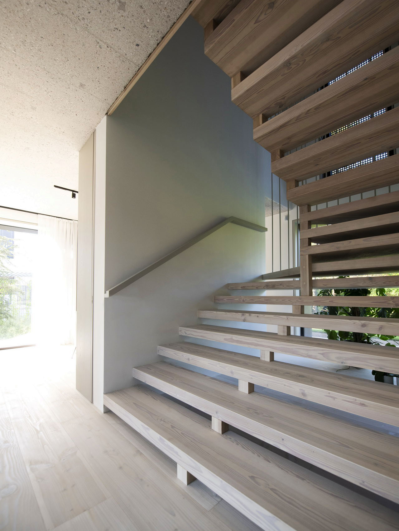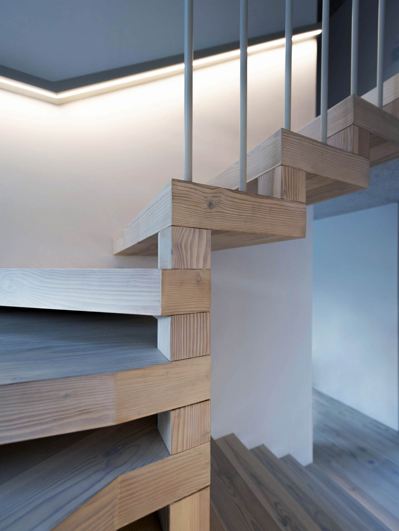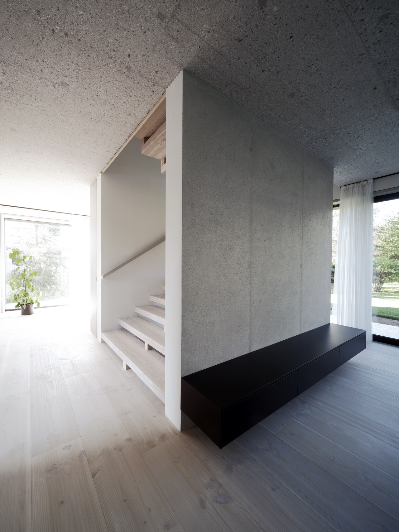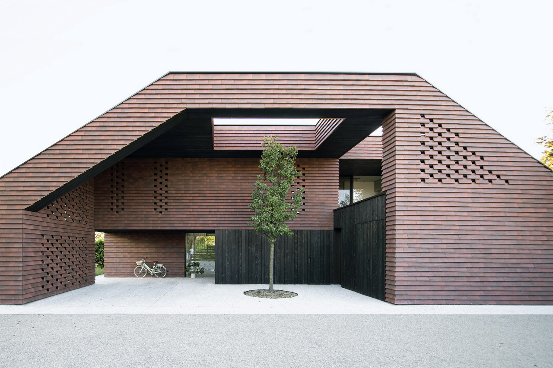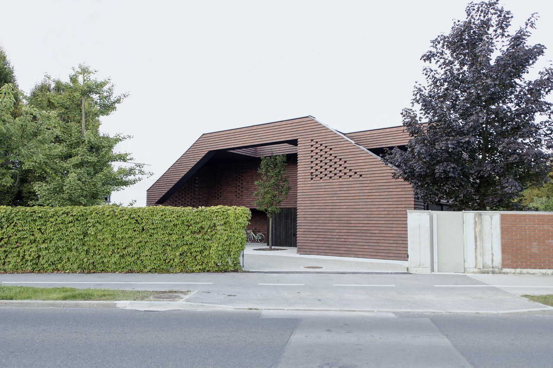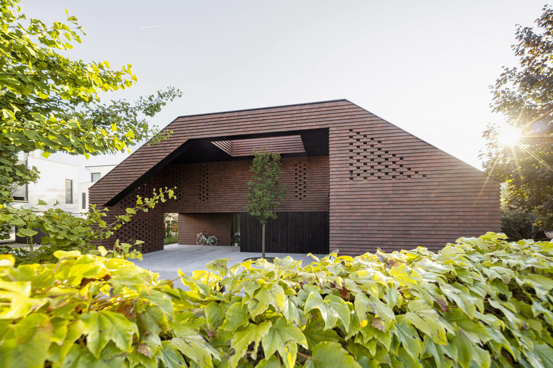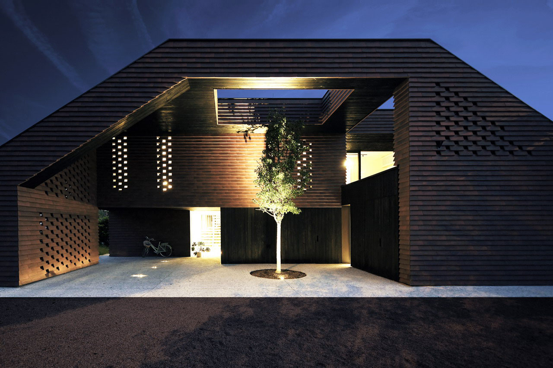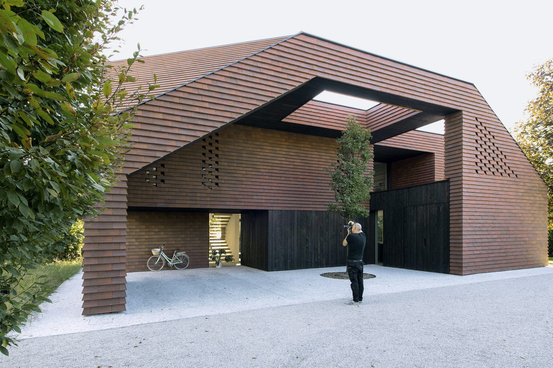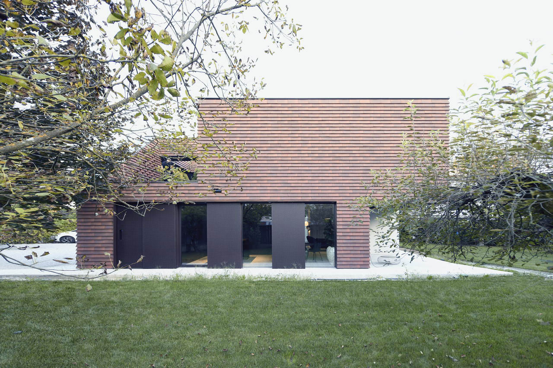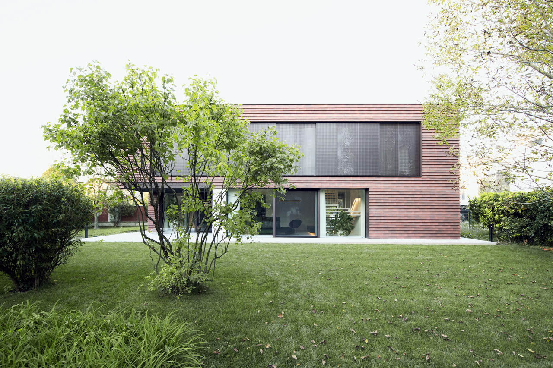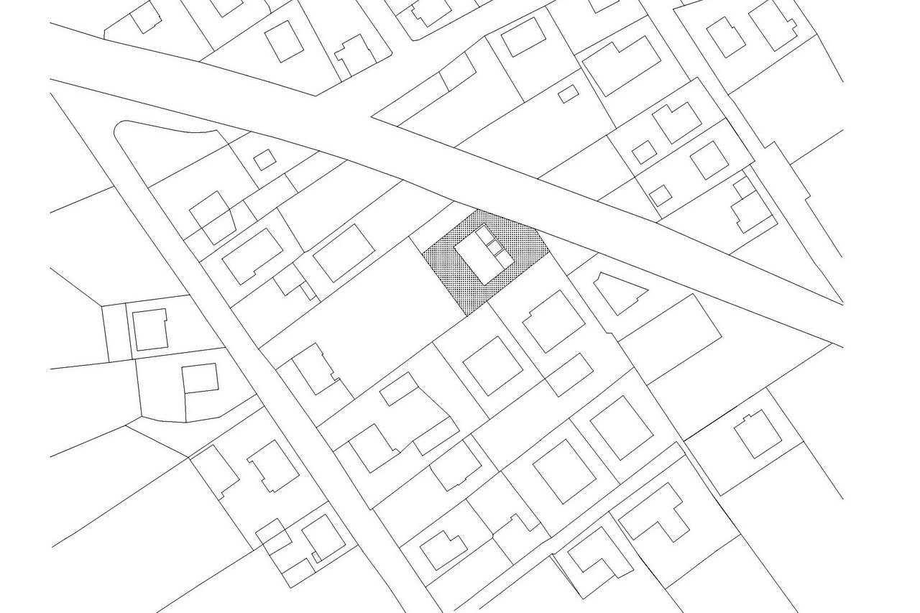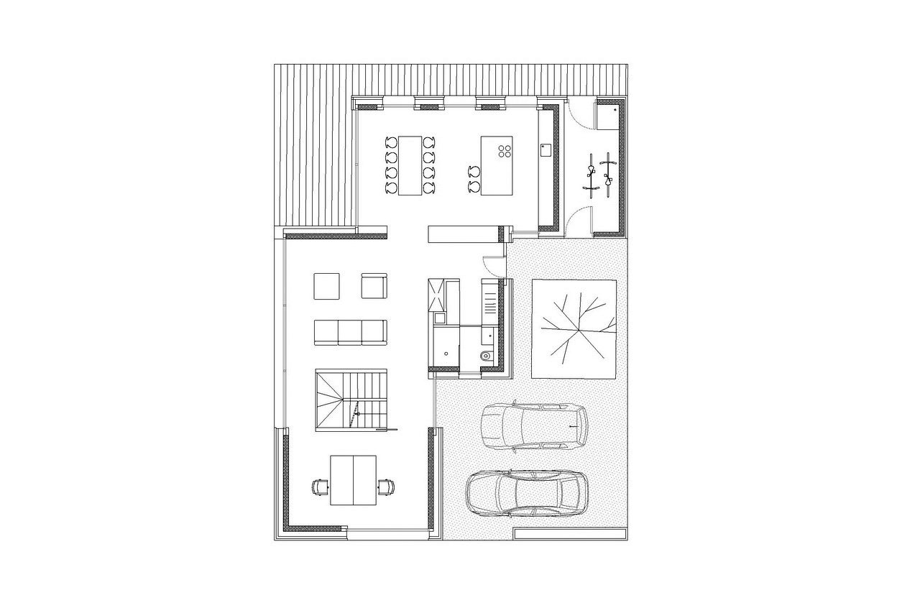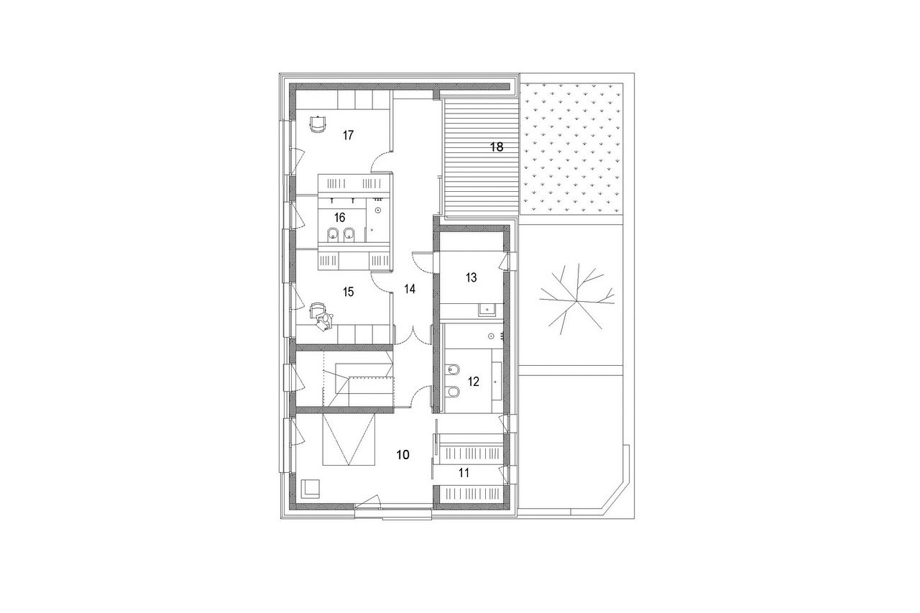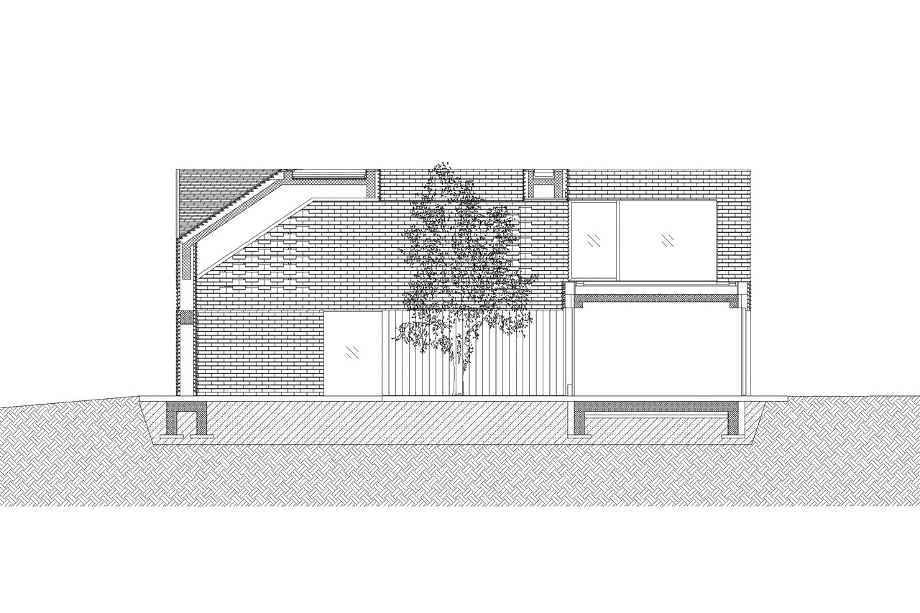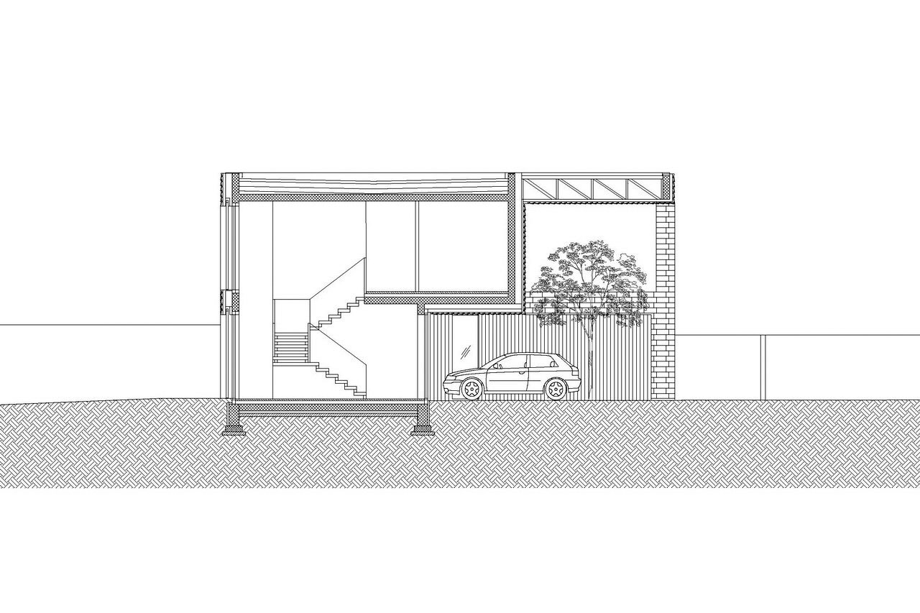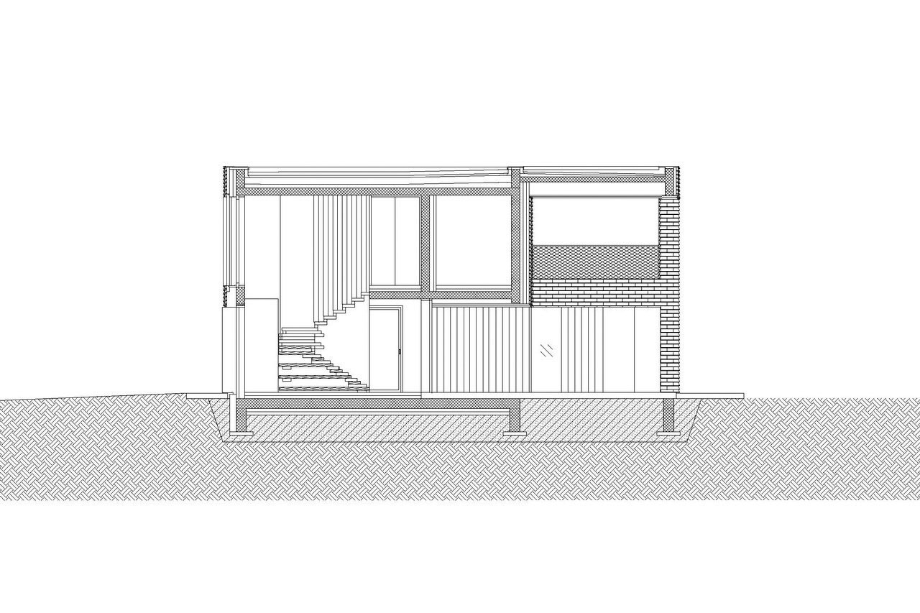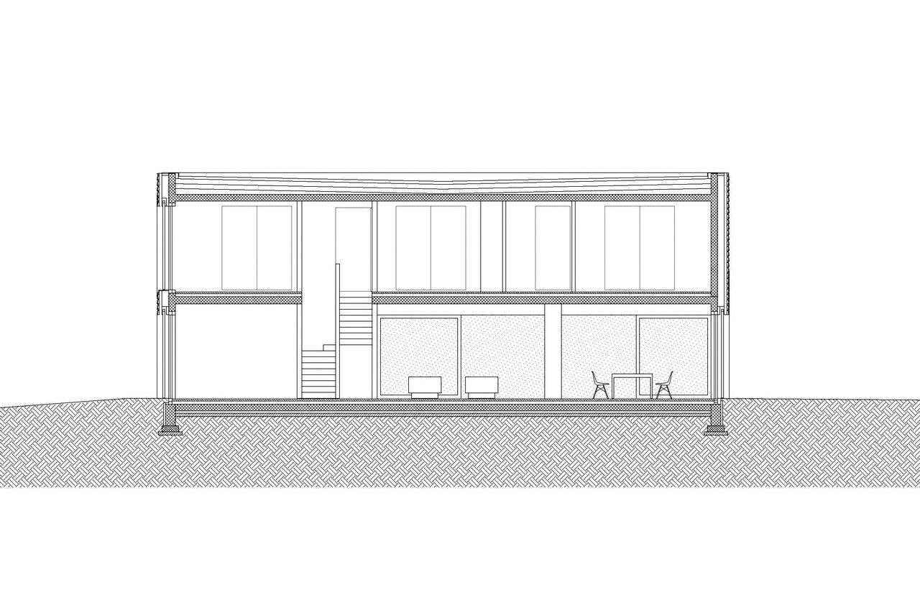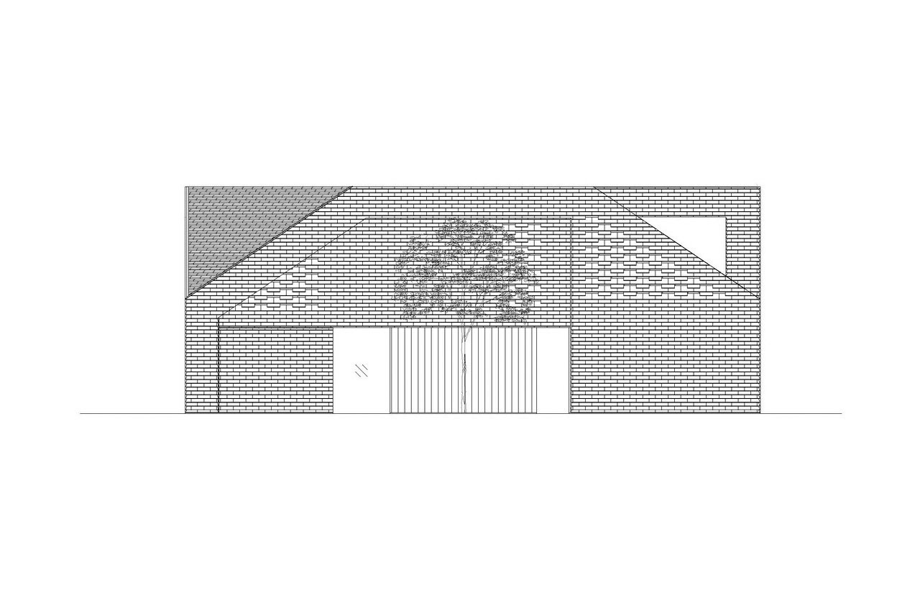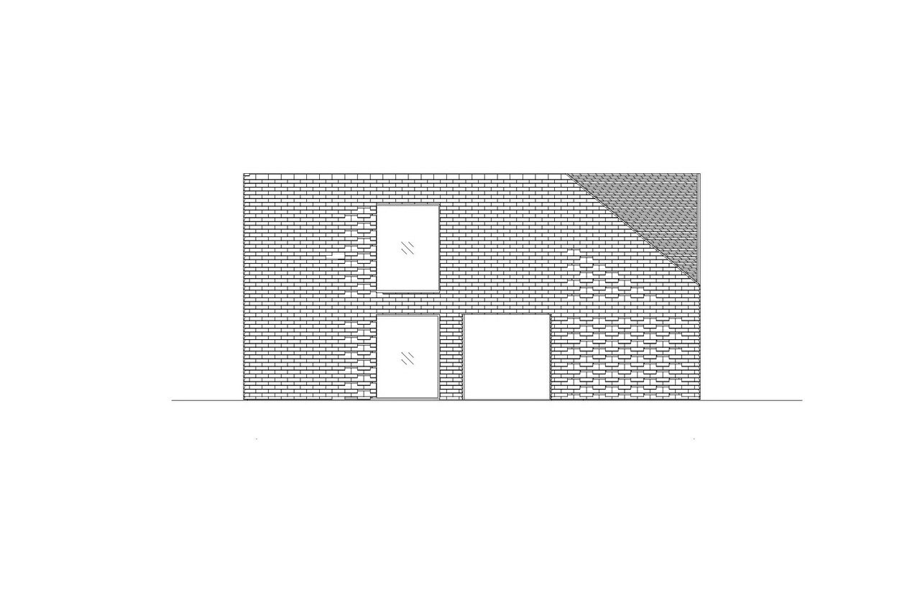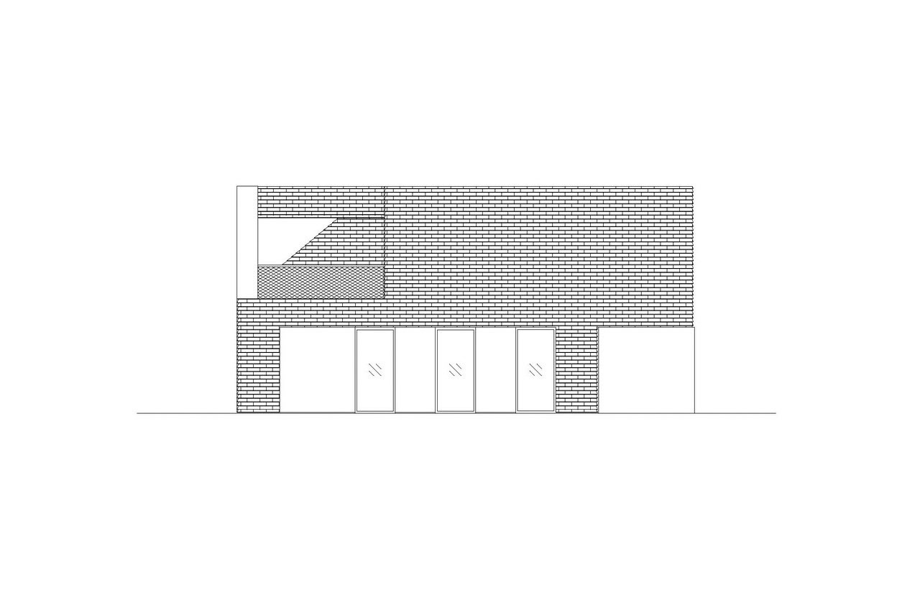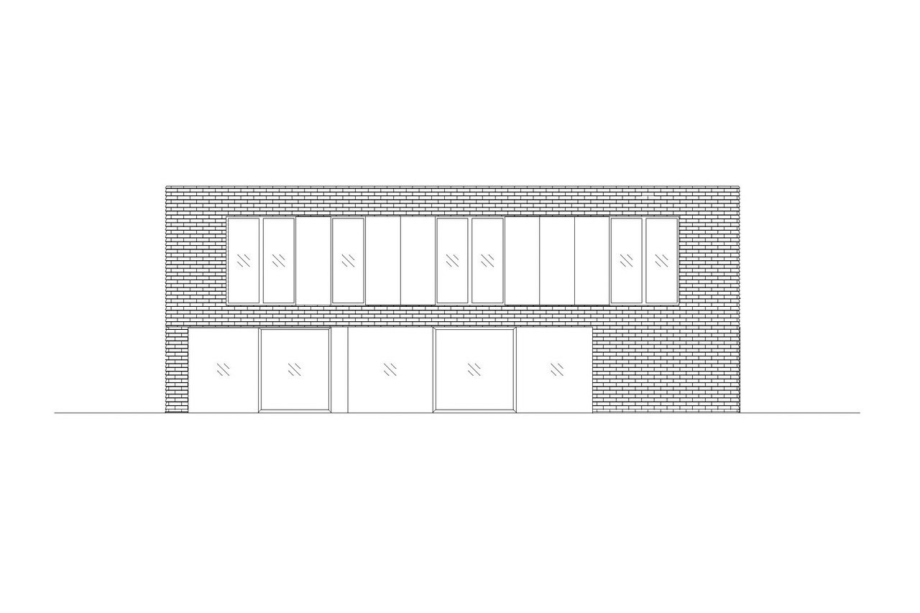FRAME HOUSE
A house is a frame for a home. The house frames the space where the randomness of everyday life takes place. It is a constant that can be relied upon in an otherwise dynamic world. The Frame House is located in a neighborhood close to the center of Ljubljana made up of mostly single-family houses and a busy road. The client wanted a three-bedroom house not larger than two hundred square meters. He wanted the house to have a large living room, and a guest bedroom/study. In addition, a carport, bicycle room, and storage room for garden tools was placed close to the entrance. There was an existing garden on the plot. The initial concept idea was to place the house on the plot in a way that would preserve most of the existing lawn and trees, but would also include a paved area in front of the entrance where children could play and skate. The covered carport became the main feature of the project, creating a massive canopy that emphasizes the main entrance to the house. This creates a space where cars can be parked, but it can also function as a play area where children can play in bad weather. A tree was planted under the canopy to provide an accent to the entrance. Visually, the canopy, storage space, and house create a united volume with a uniform skin made of red brick shingles which cover both the vertical and inclined planes, and create a perforated lace structure in front of the service rooms. The enclosed façade and canopy also provide acoustic isolation from the busy road and lend intimacy to the interior of the house. In contrast, the garden façade is flat and simple with large shaded windows that allow the southern sun to enter the interior and connect the interior to the garden. The interior of the house is basic and functional. The space is optimized and offers many rooms and services within a relatively small area. Some areas combine double functions: for example, the stairway also creates bookshelves, and the study with a folded king size bed functions as a guest-bedroom. We build houses for today and plant trees for tomorrow. The tree that was planted in the heart of this house is small today, but it will grow bigger and bigger as the years go by. It is a resident that will not leave the house. The architects designed a unique frame for the young tree, which provides it with light, rain, and enough space for it to grow to its full height. Matevž Granda (Outsider)
Read moreproject team: Rok Oman, Špela Videčnik, Andrej Gregorič, Janez Martinčič, Matej Krajnc, Matej Brus, Giulia Sgrò, Agnese Nascimben, Gencer İşlekter technical team Structural engineering: Milan Sorč, Project PA Electrical installation: Biro Mikroklima Mechanical installation: PRO-ELEKT
