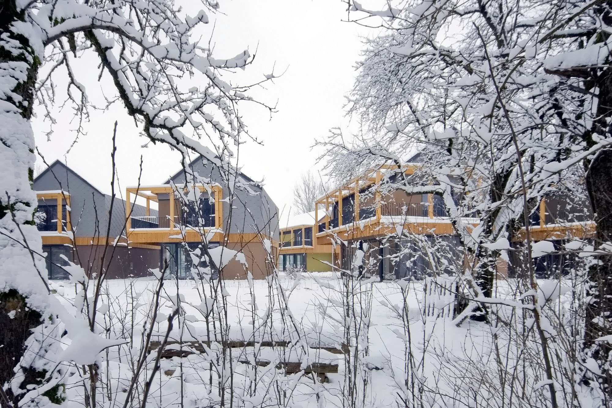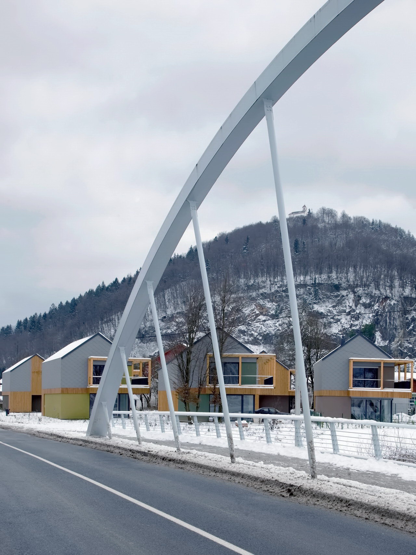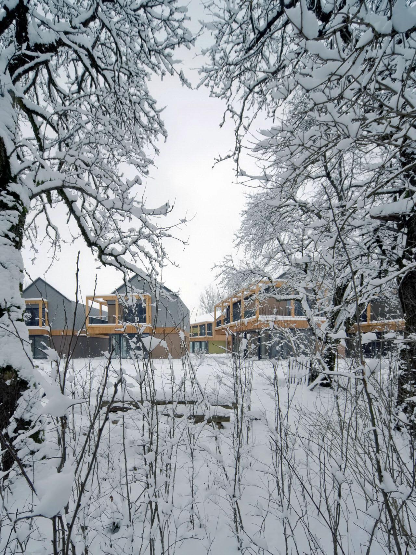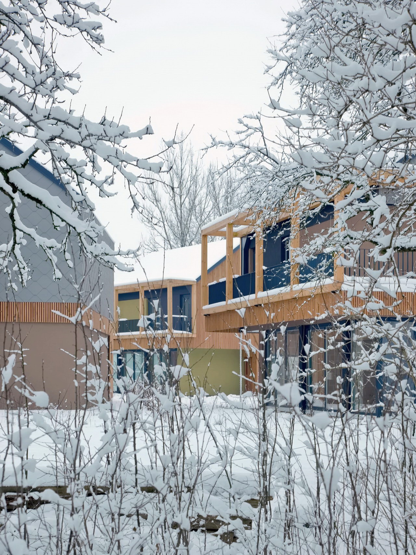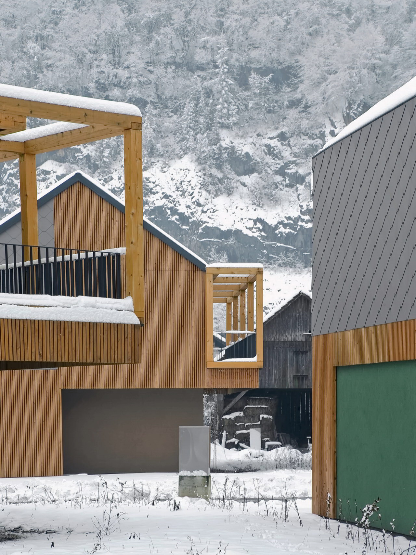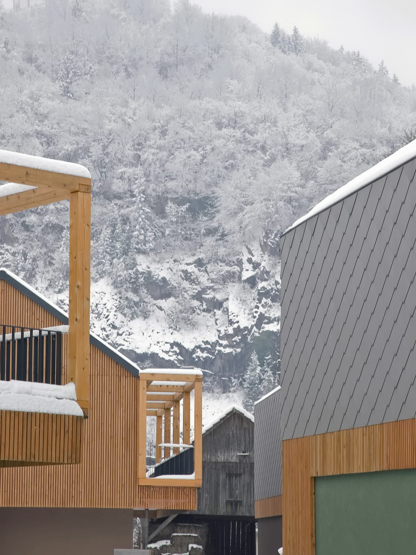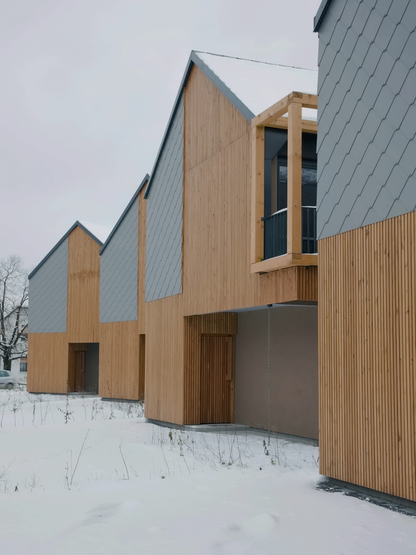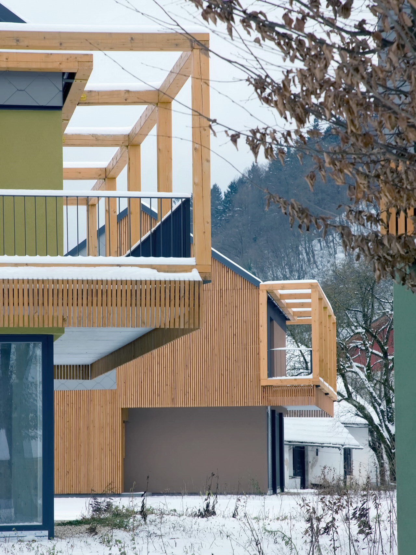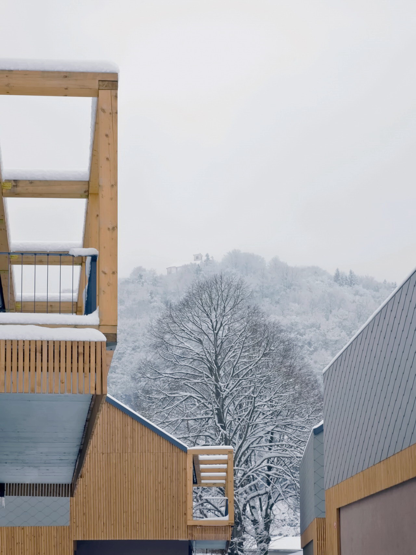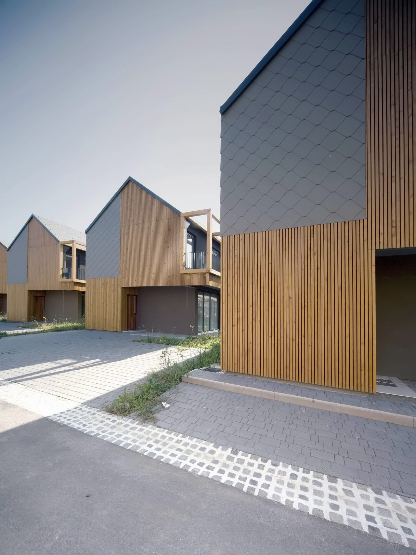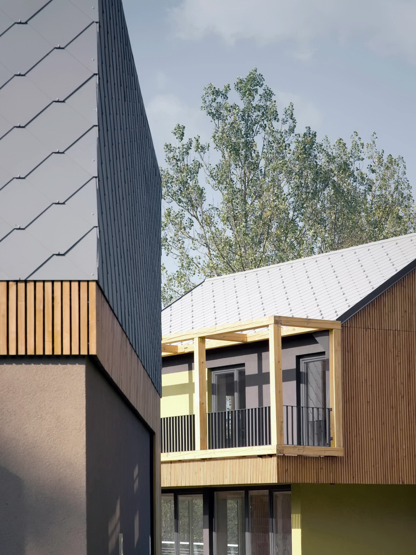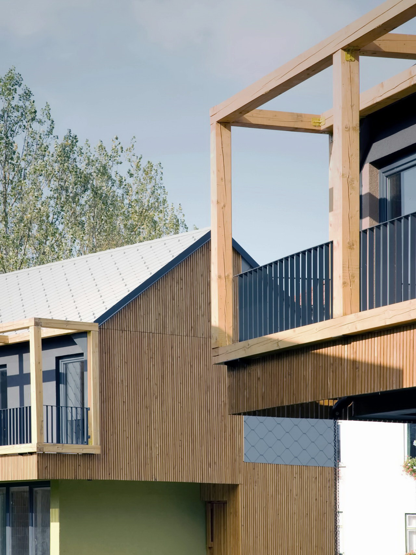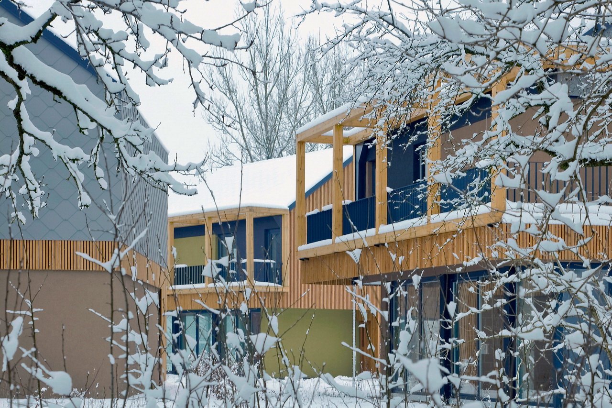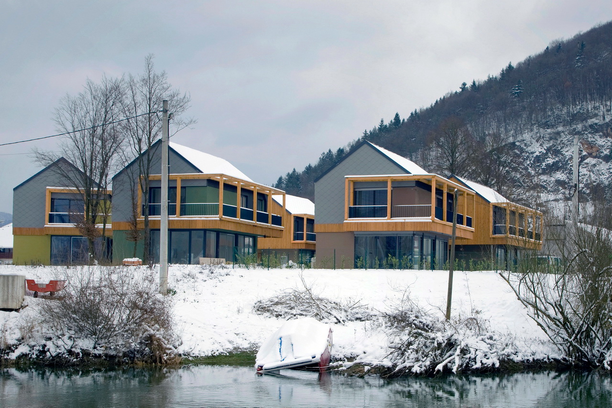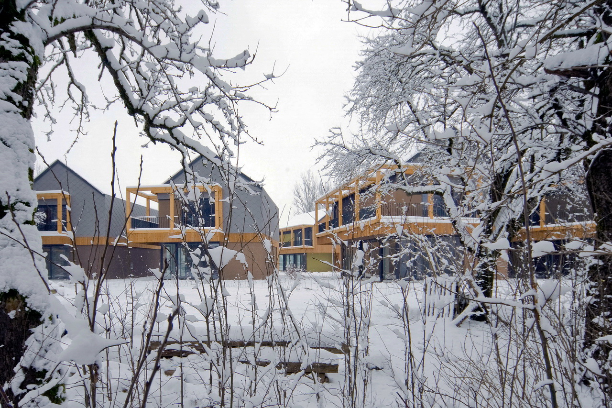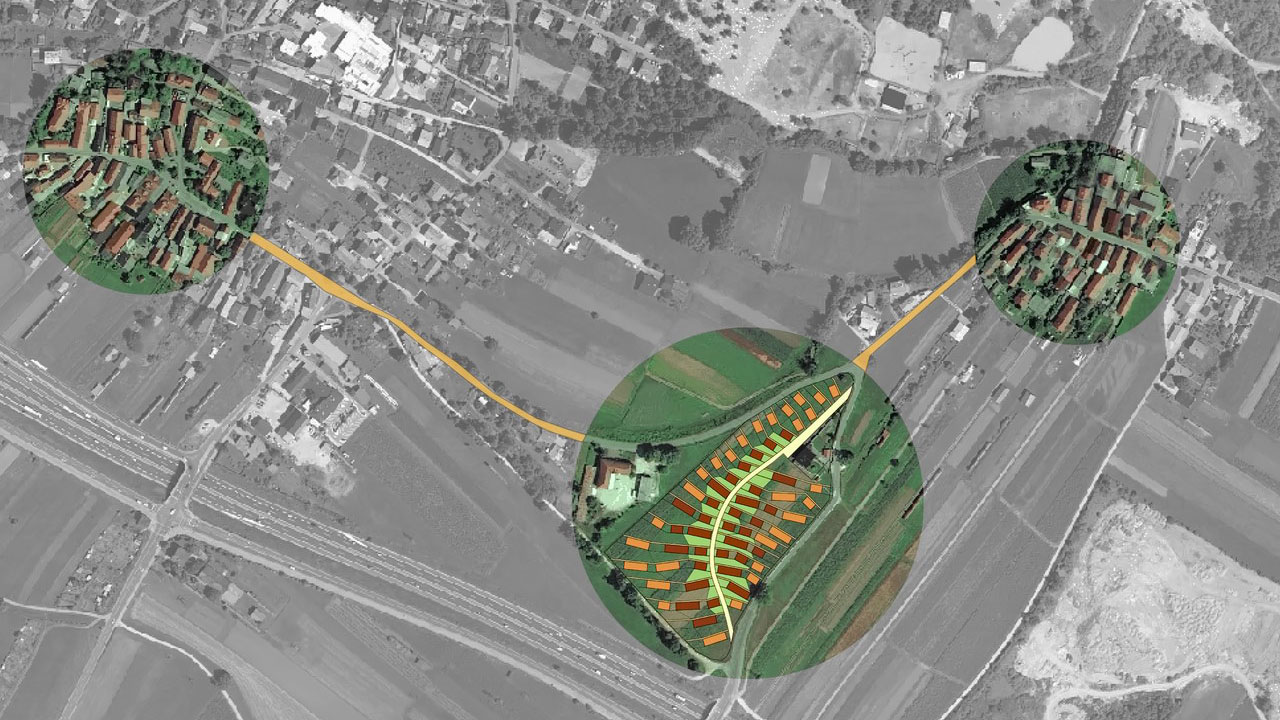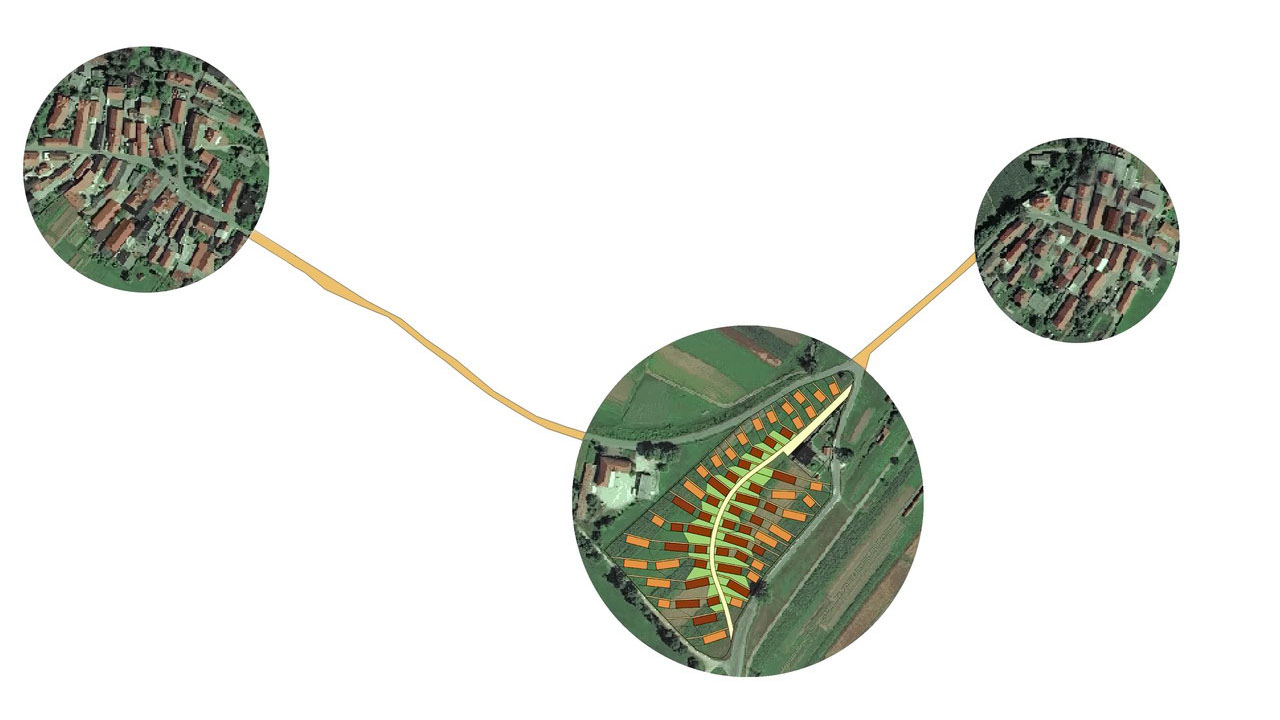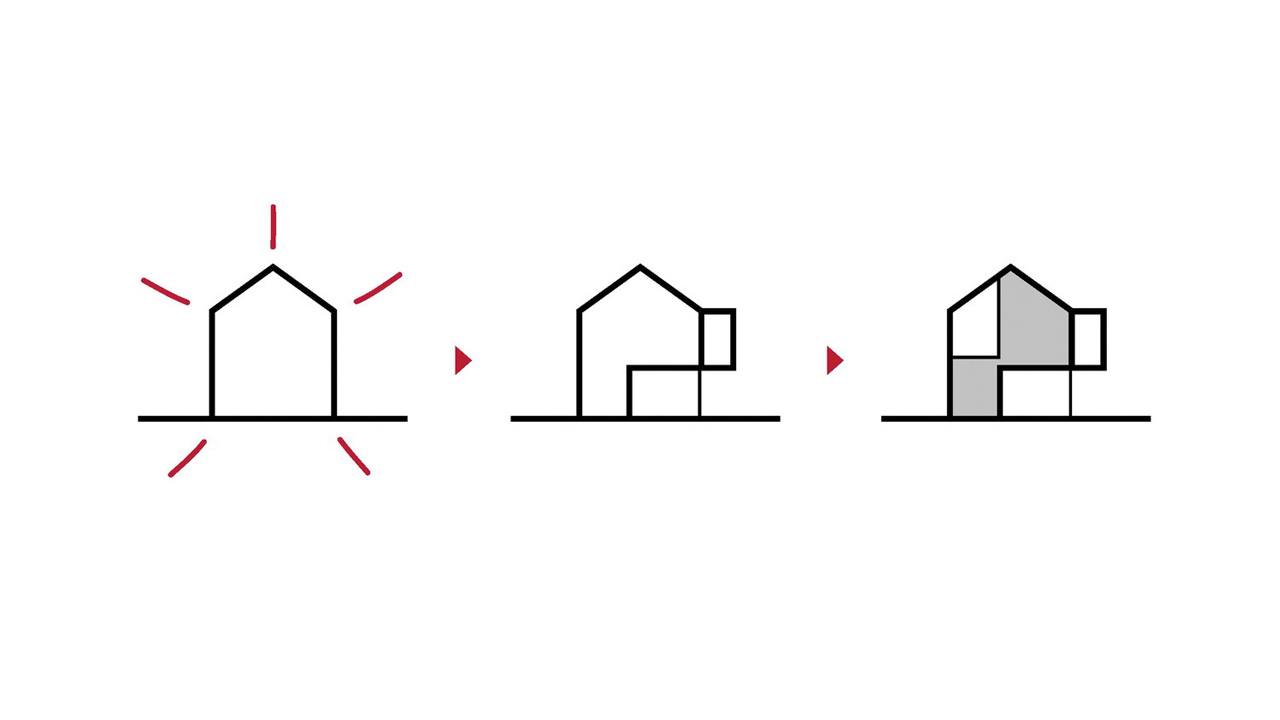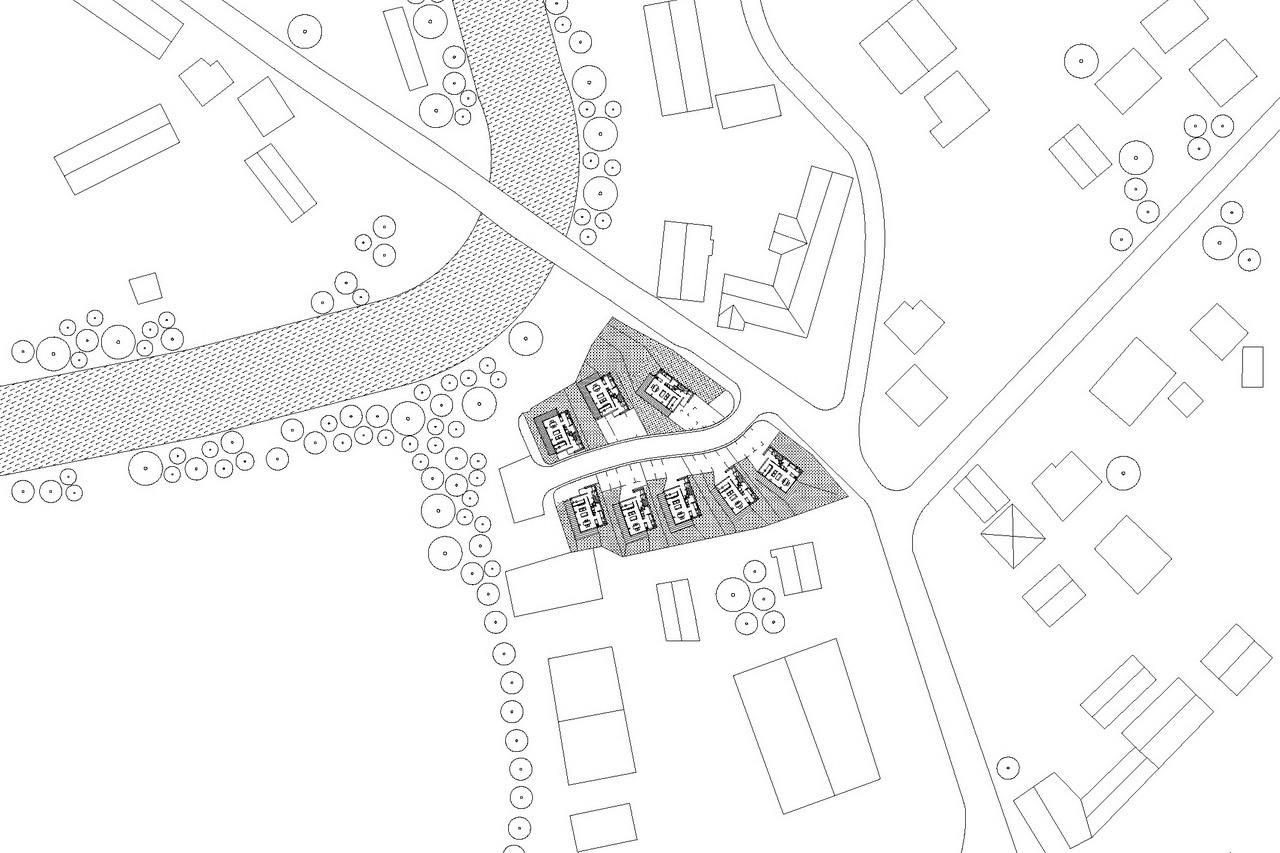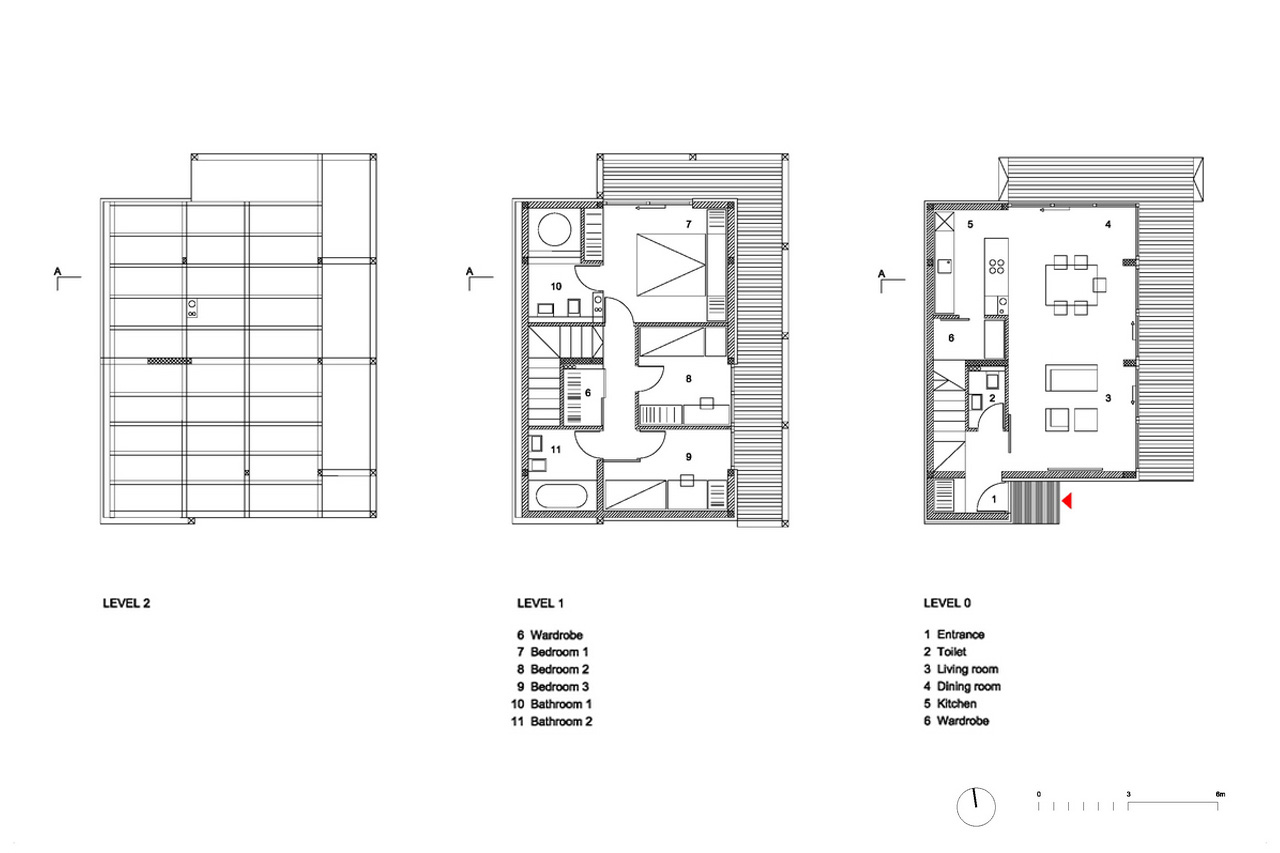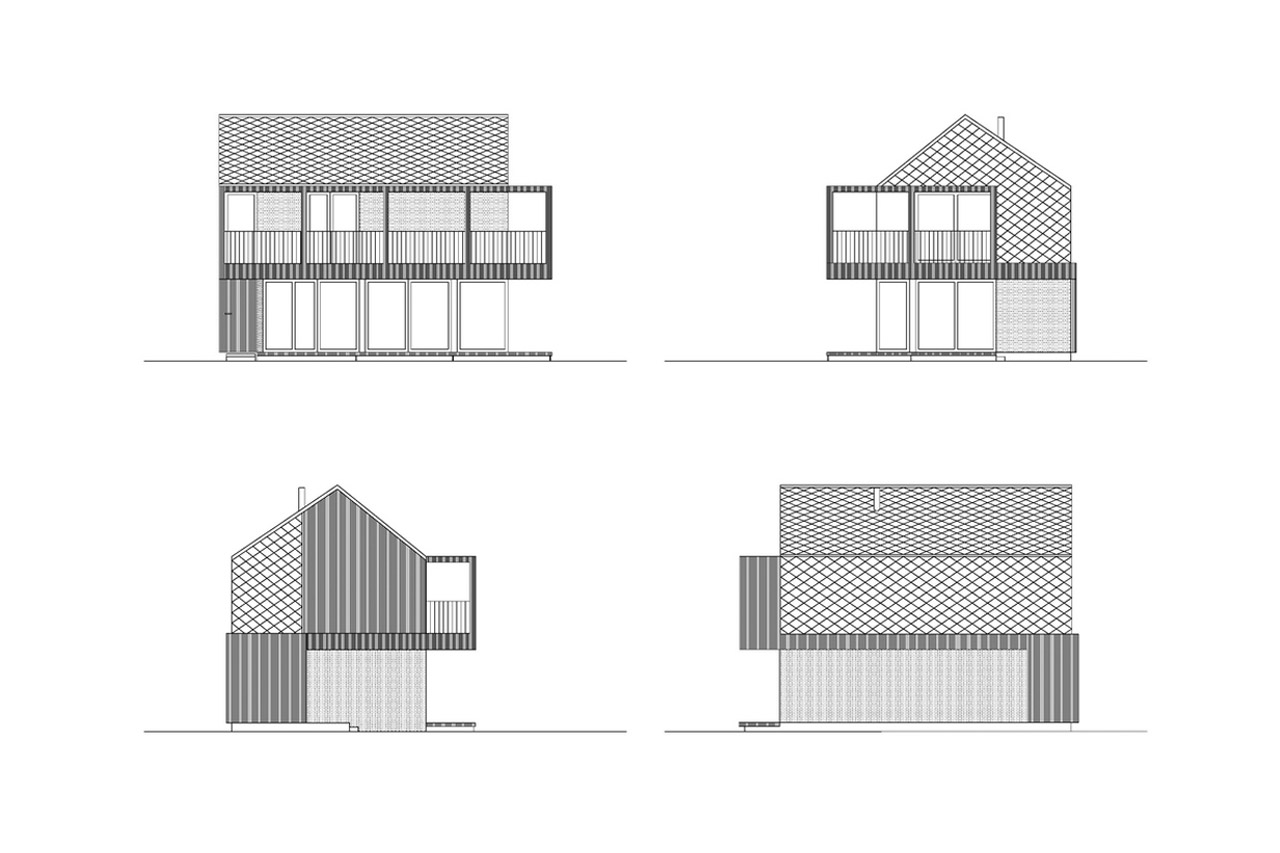BACKBONE VILLAGE HOUSES
Ljubljana is expanding outwards from its inner core by merging the urban city with the dense rural formations that surround it at different scales. As a consequence, historical rural typologies are losing their patterns, character and qualities. The village of Podpec is quickly becoming one of such suburb part of Ljubljana. This project was a challenge to explore the potential of suburban areas outside of the Ljubljana highway ring for young families homes that cannot afford to live in the city. At the same time is also a perfect opportunity to own a house with a garden in the middle of the nature just 15 minutes from Ljubljana city centre. In response to the traditional and historical rural typologies the main proposal was a condensation of eight longitudinal units that branch out from an internal road. Each house has its own garden that dissolves into the green surroundings. Because Ljubljana outskirts is becoming a favourable place for young couples to afford their own home with a reasonable bank loan, the project had to react to the economical, rational and flexible considerations of this market. Each house has two 55 m2 floors, and each unit was left without finished floors and sanitary elements in the bathrooms. The ground-floor consists of a central living area and kitchen with storage. Living area is designed to allow the owner to easily add an additional guest-bedroom or working space. It also opens to an elevated veranda and small inner garden. The first floor functions as a sleeping area providing 3 bedrooms with 2 bathrooms and wardrobe space. There is a long terrace with a pergola along the bedrooms. The pitched roof design allows space for a gallery or storage area.
Read moreproject team: Rok Oman Spela Videcnik Andrej Gregoric Javier Carrera Janez Martincic Katja Aljaz technical team Structural engineering: ELEA IC d.o.o. Mechanical engineering: I.S.P. d.o.o. Electrical engineering: Winky d.o.o. Project start: 2006 Construction start: 2008 Completed: 2010 Main data: Location: Podpec, Slovenia Type: one family housing Client: Private Areas for each plot and house House: 110sqm (55 sqm / floor) Plot size: 420m2 Parking and entrance: 80m2 Garden: 165m2 Terrace: 40m2 Structure: reinforced concrete, brick fillings Roof structure: Wooden Max. Height: 8.30 m Exterior Finish: plaster, larch wood, glass, fibre-cement tiles. photo@Tomaz Gregoric
