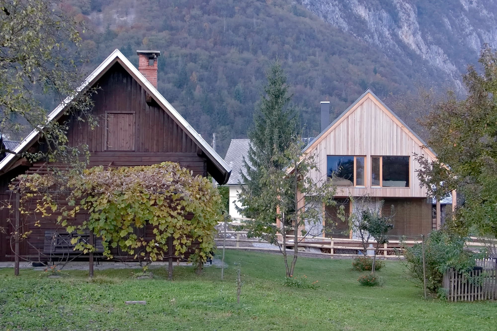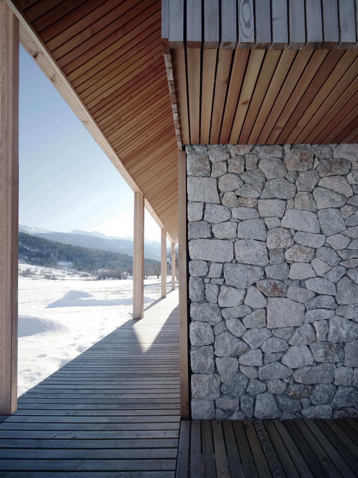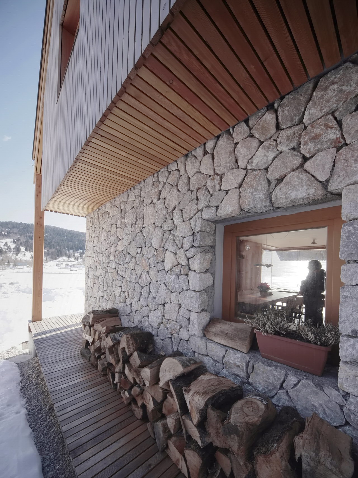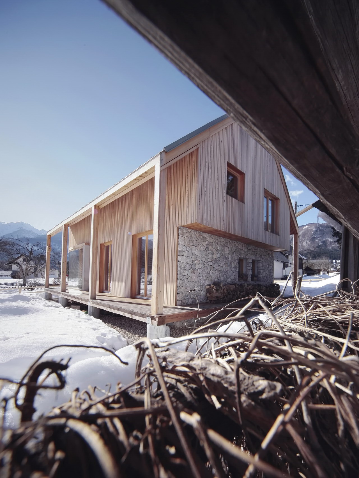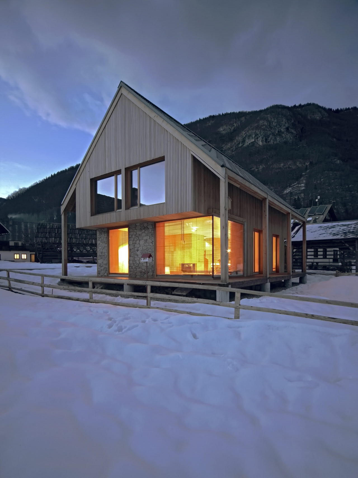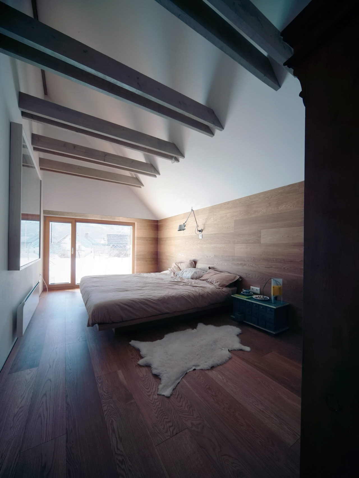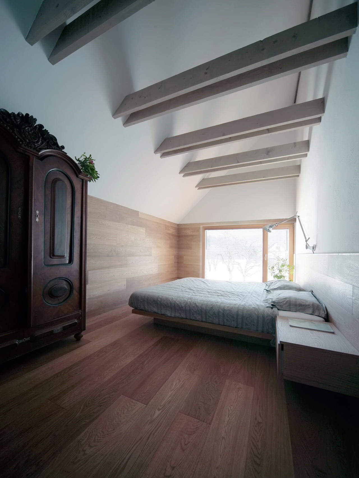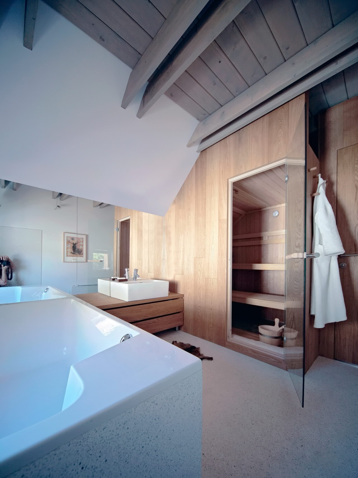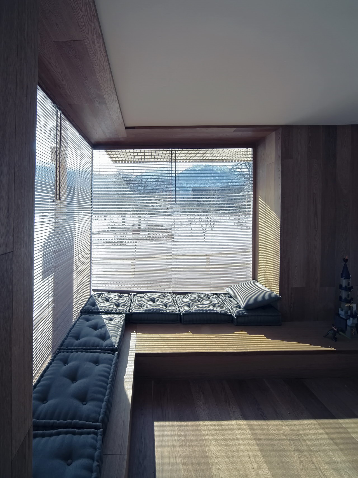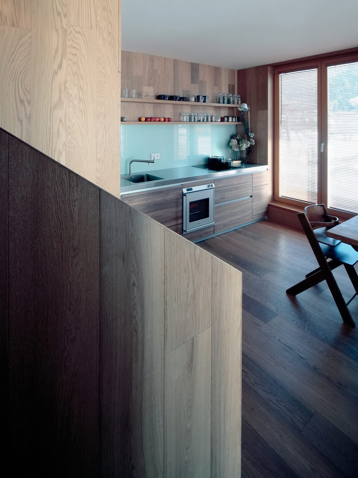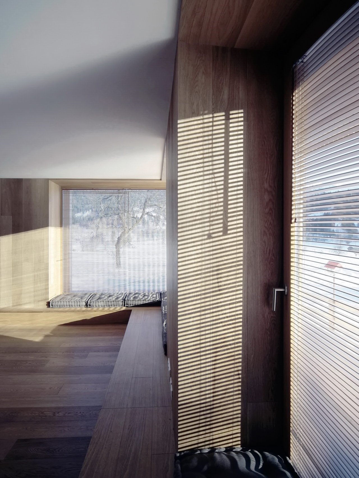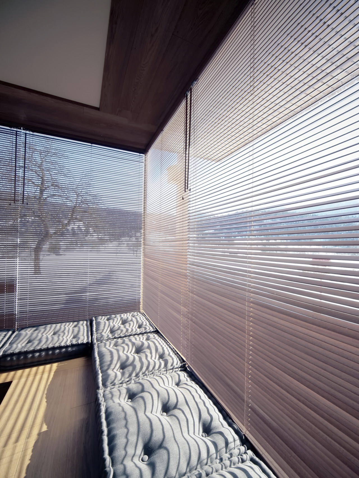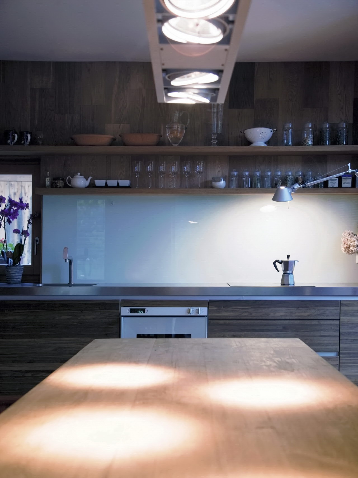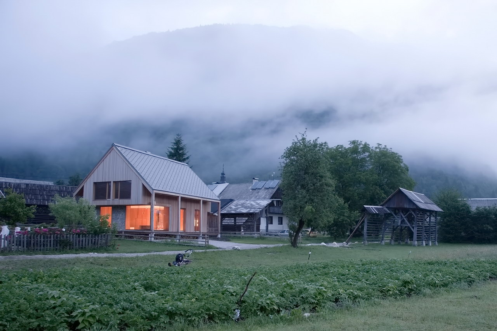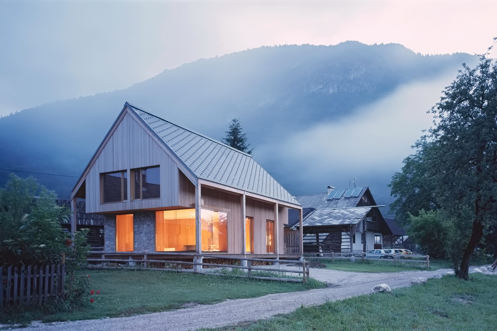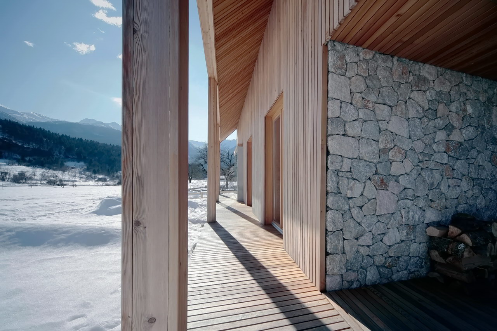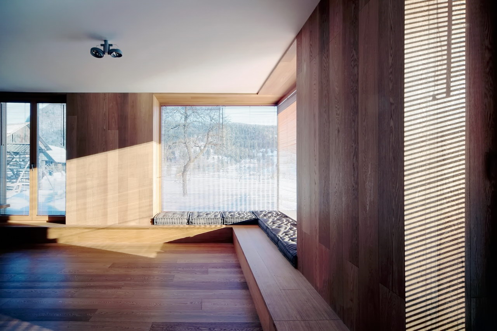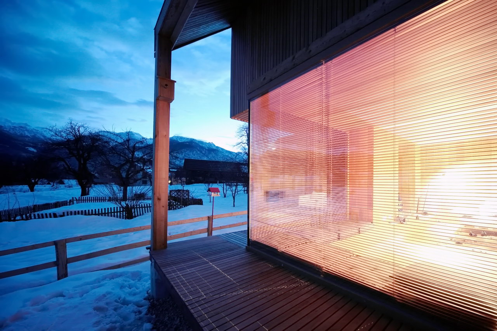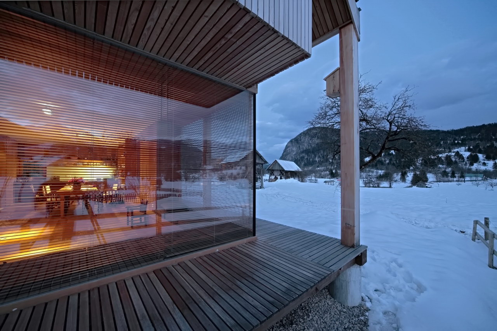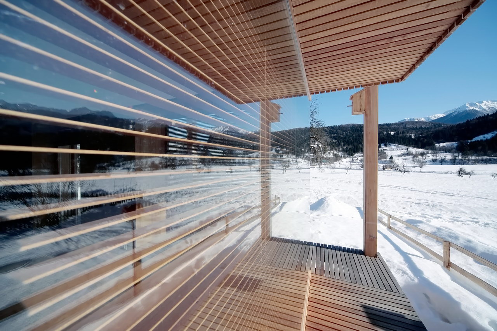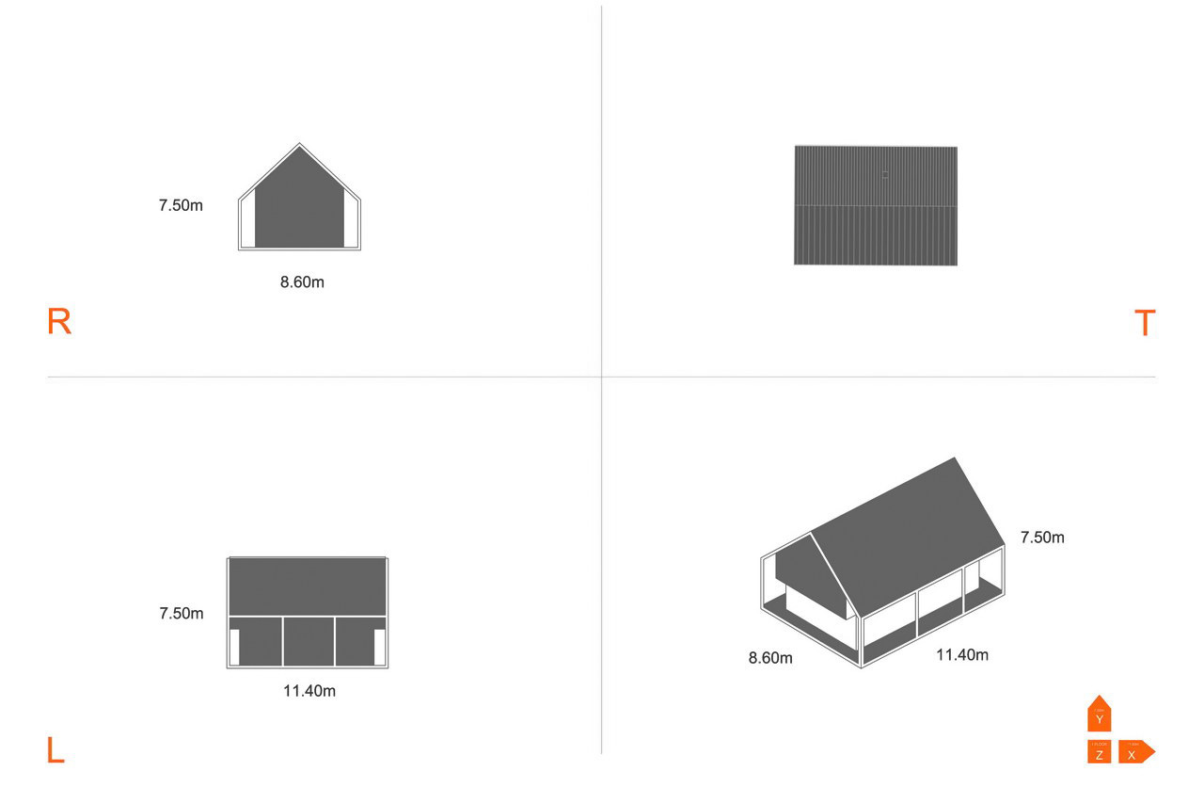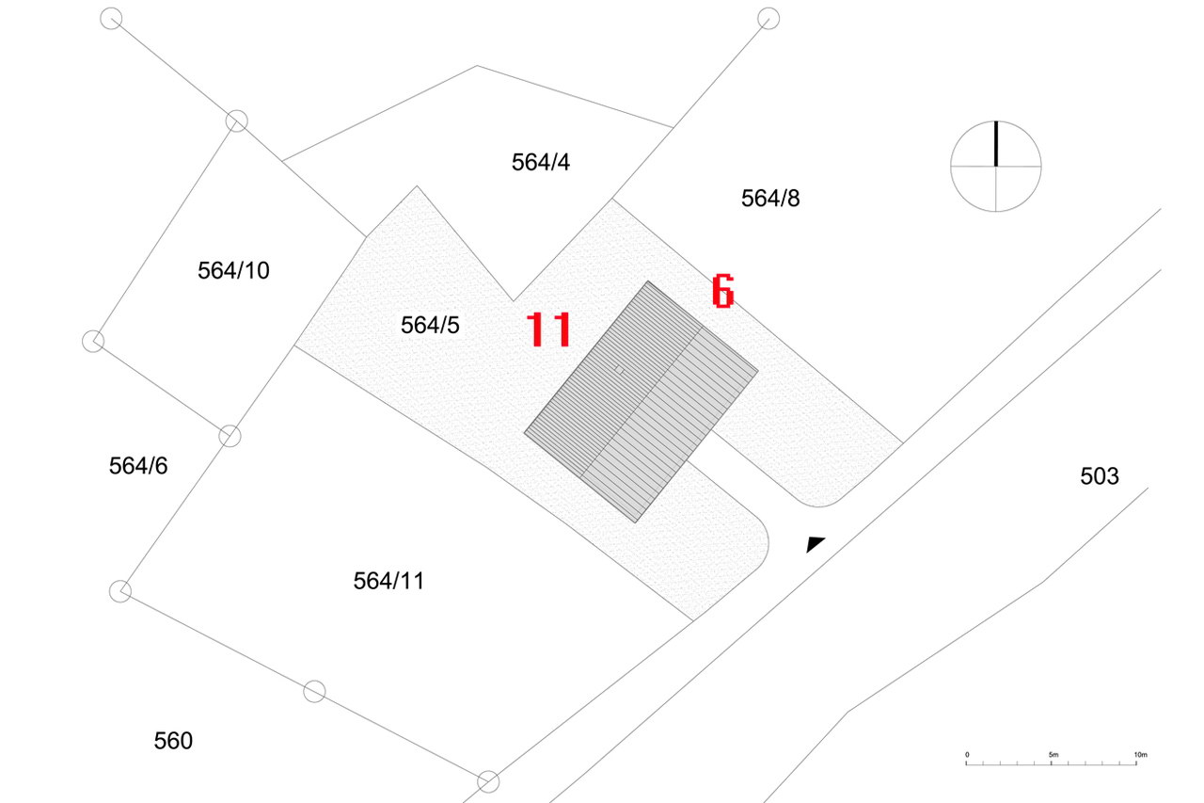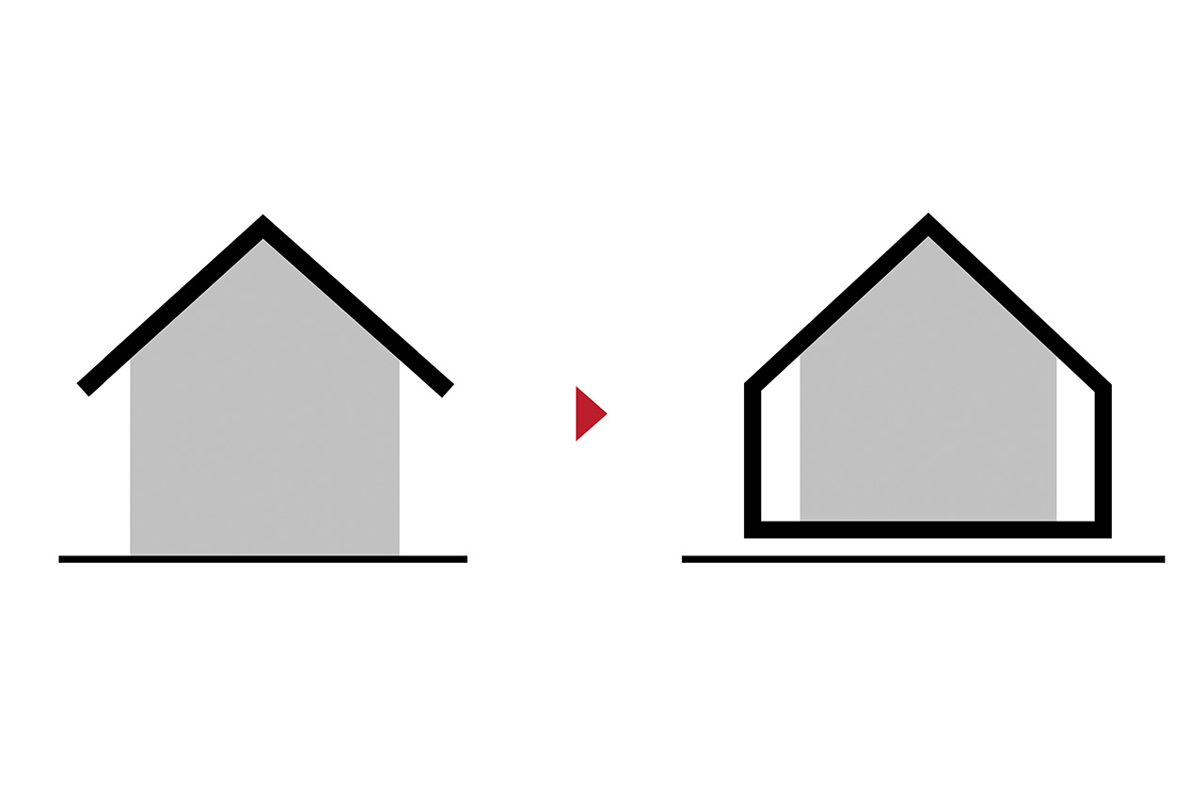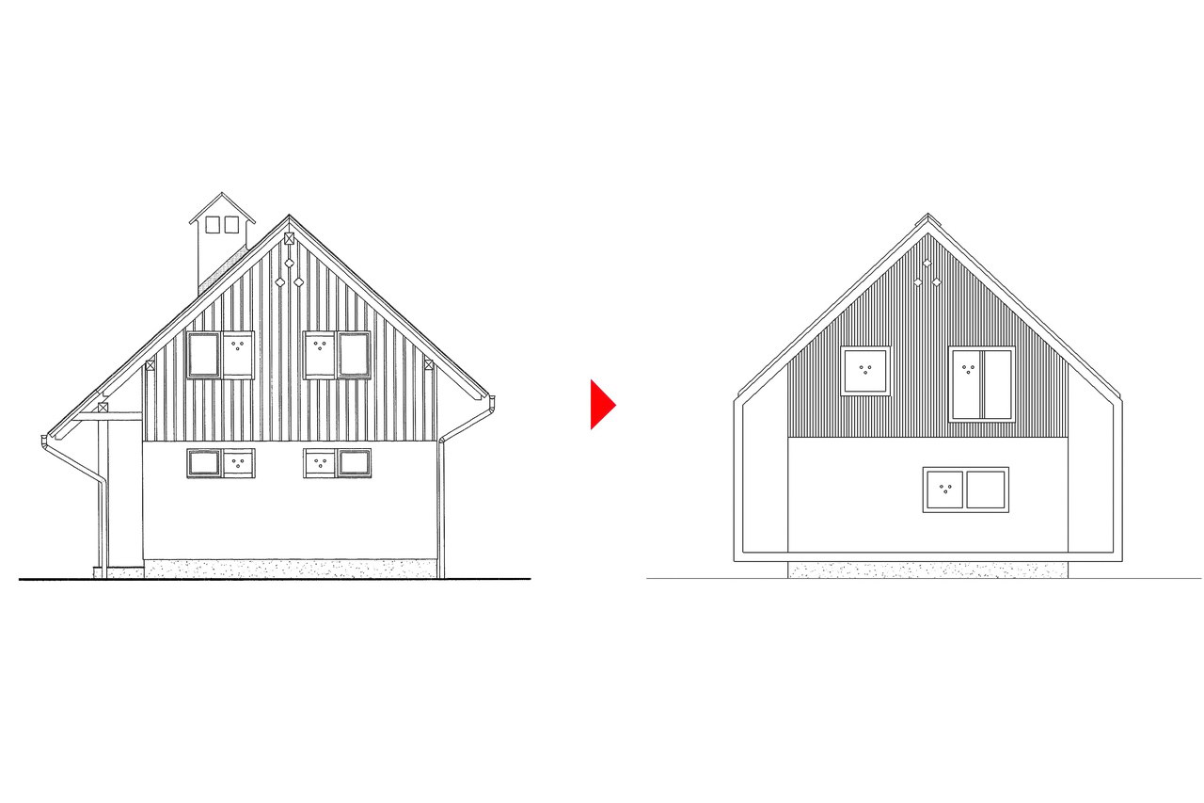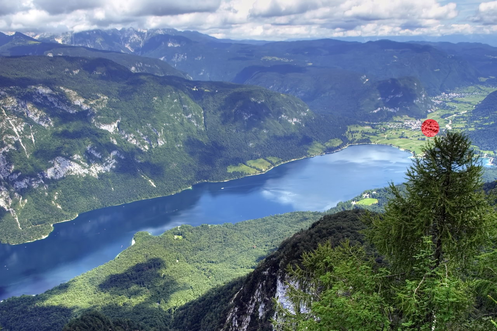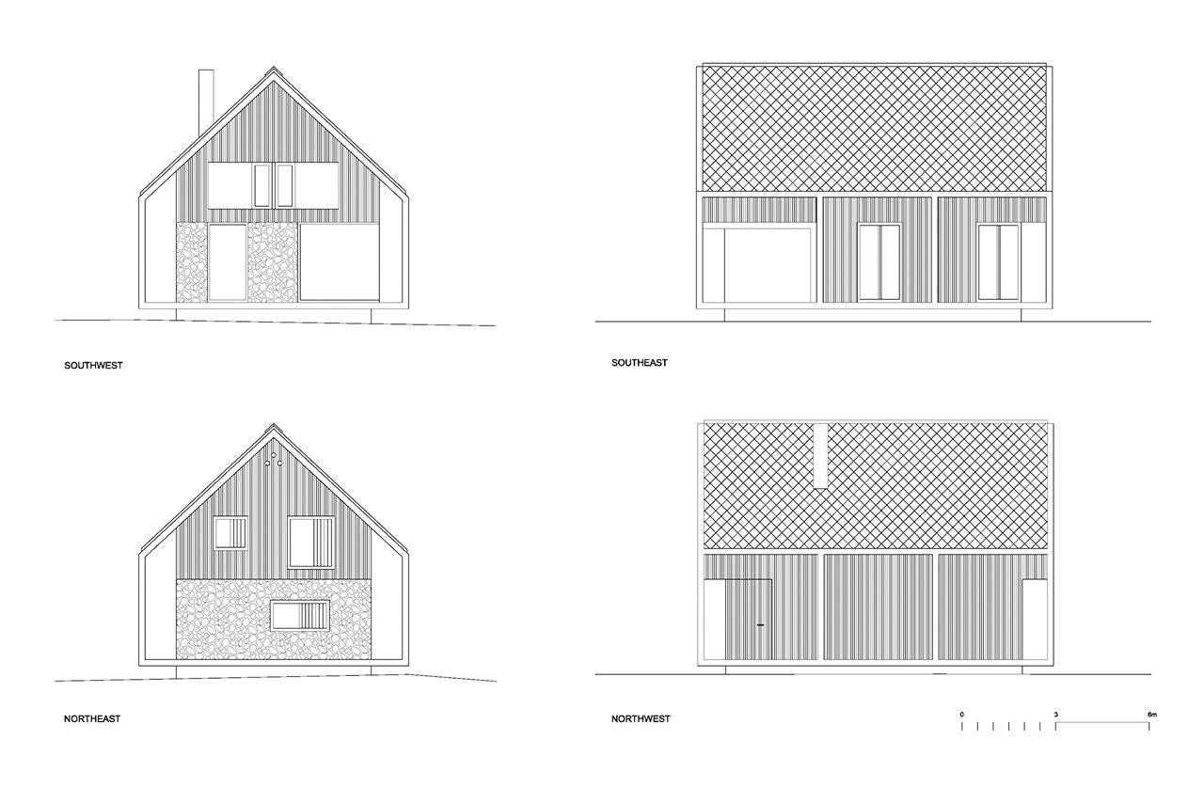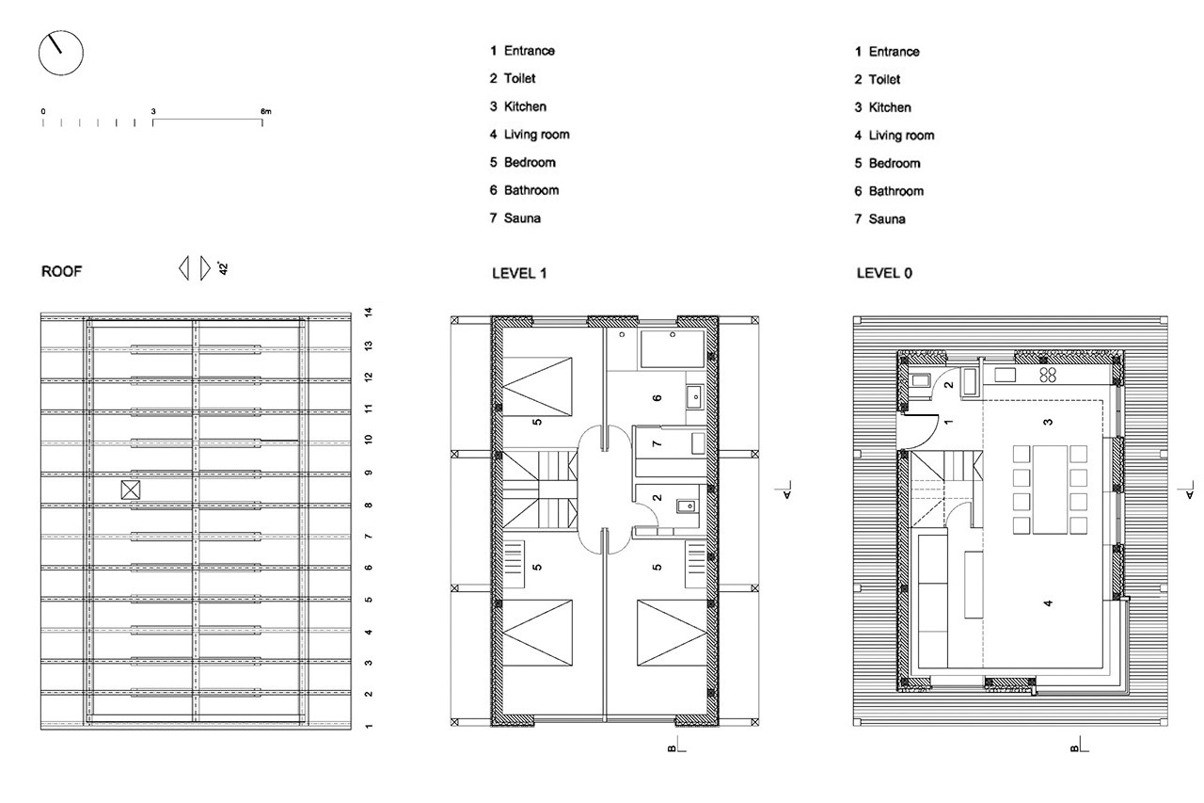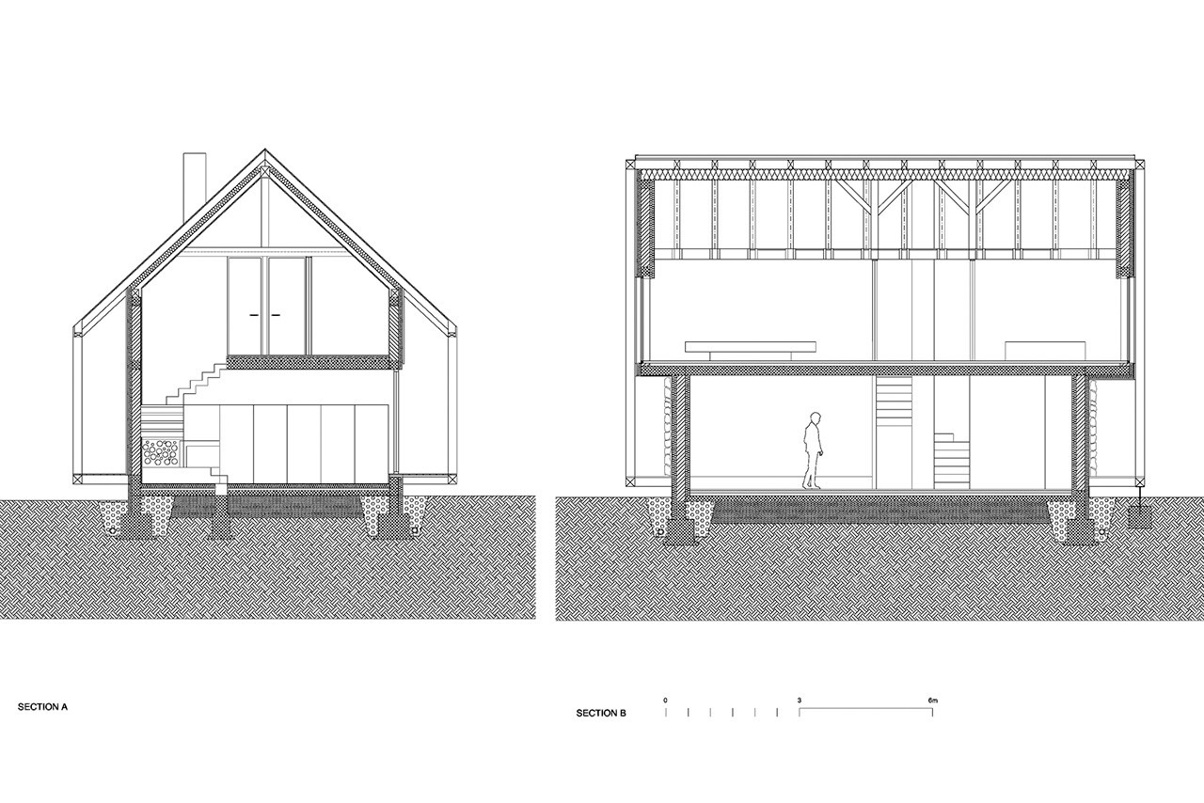ALPINE HUT
This hut is situated in a small Alpine village, part of the Triglav national park with very strict rules on construction and architectural design. The client bought the site together with an existing construction permit for a generic project. The main task was not to change the construction permit but elements of the house in order to suit his family - with new external and internal concept and position the openings towards the views. The volume of the house is 6x11 meters with 45 degree pitched roof. Materials – the elements such as stone, wooden columns and facade patterns are taken from the local environment and reinstate the dialogue withthe surrounding typology. Interior organization suits the needs of the family and is very rational. The central staircase rotates around the fireplace that heats both floors. There are 3 bedrooms, a bath with sauna on the top floor and minimal corridors. The ground floor is an open plan room with kitchen; dinning and living, storage is under the staircase. The level is partially lower so the window shelves act as a sofa with views toward the mountains. Large corner window were positioned towards the sun therefore during sunny winter days no heating is required. Extra thermal insulation is put between the wooden cladding – both in exterior and interior, black foil that is put behind the wood absorbs the heat of the sun and transforms it onto the walls. The upper floor is cantilevered over the front of the ground floor and acts as sun protector in summer when the sun is higher. Rain water is collected from the roof and transported through vertical pipes which are inserted into wooden beams.
Read moreProject Team: Rok Oman, Spela Videcnik, Tomaz Gregoric, Andrej Gregoric, Anna Breda Structural Engineers: Projecta d.o.o. Main contractor: P-Grad d.o.o. Start on site date: september 2007 Contract duration: 12 months Internal floor area: 95 m2 neto 6x11 Alpine hut in Slovene Alps Commission 2007 Construction start 2008 Completed 2009 photo@tomaz gregoric
