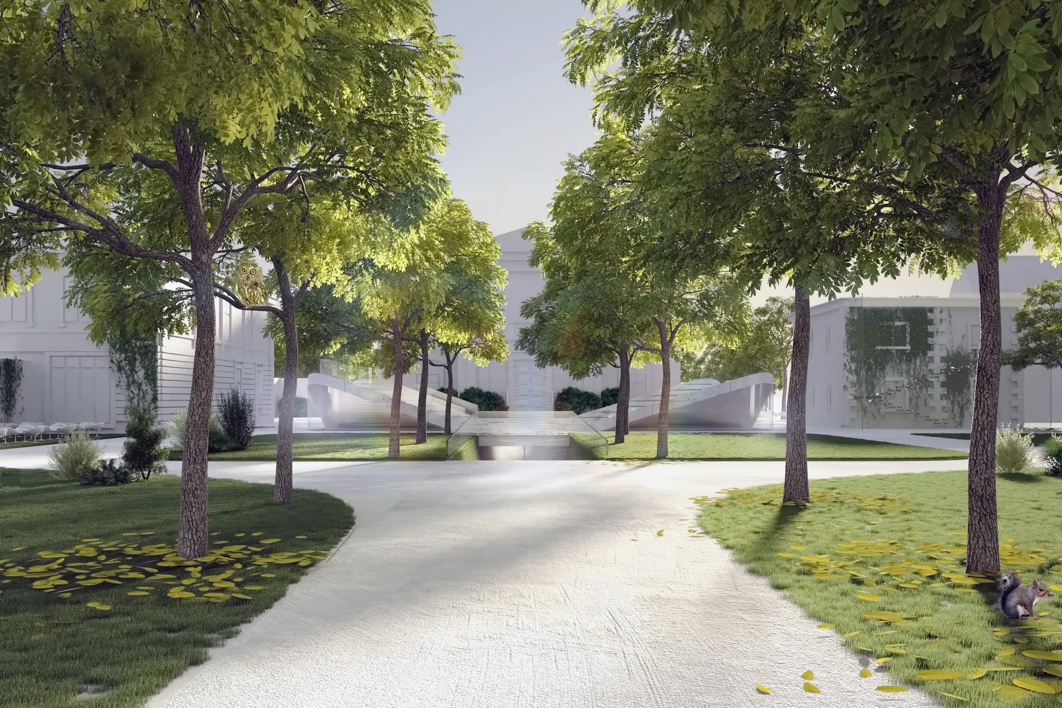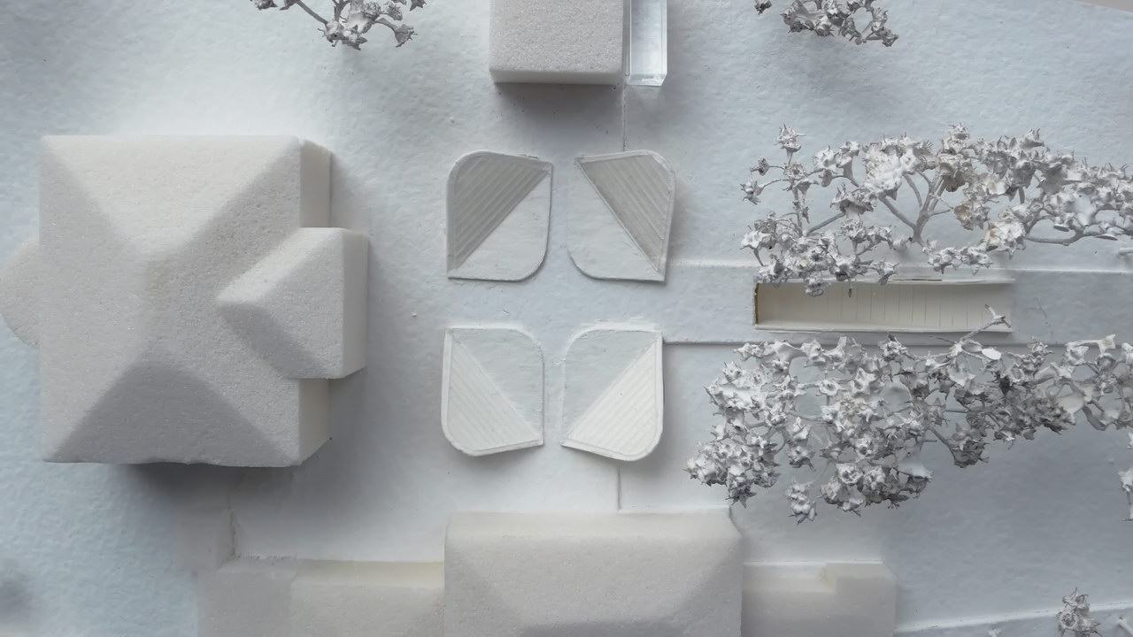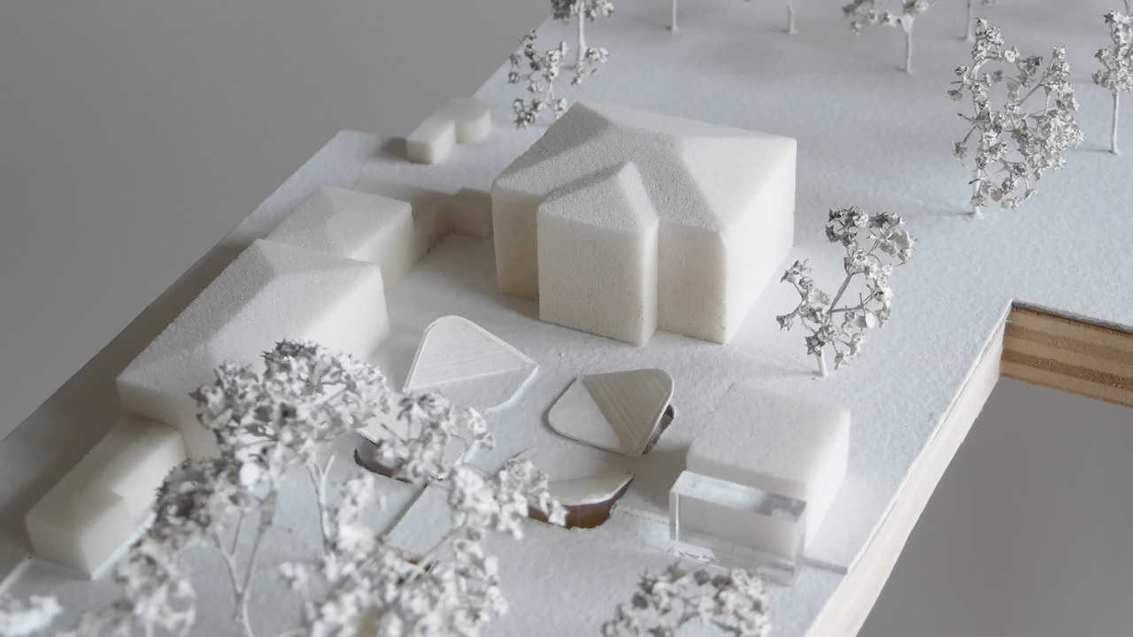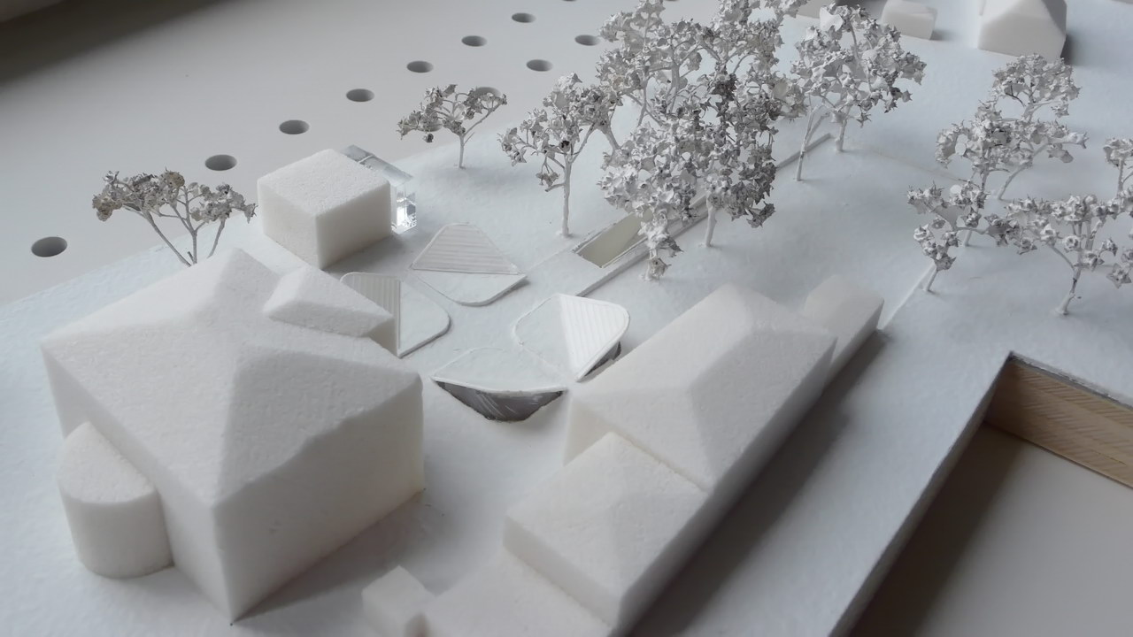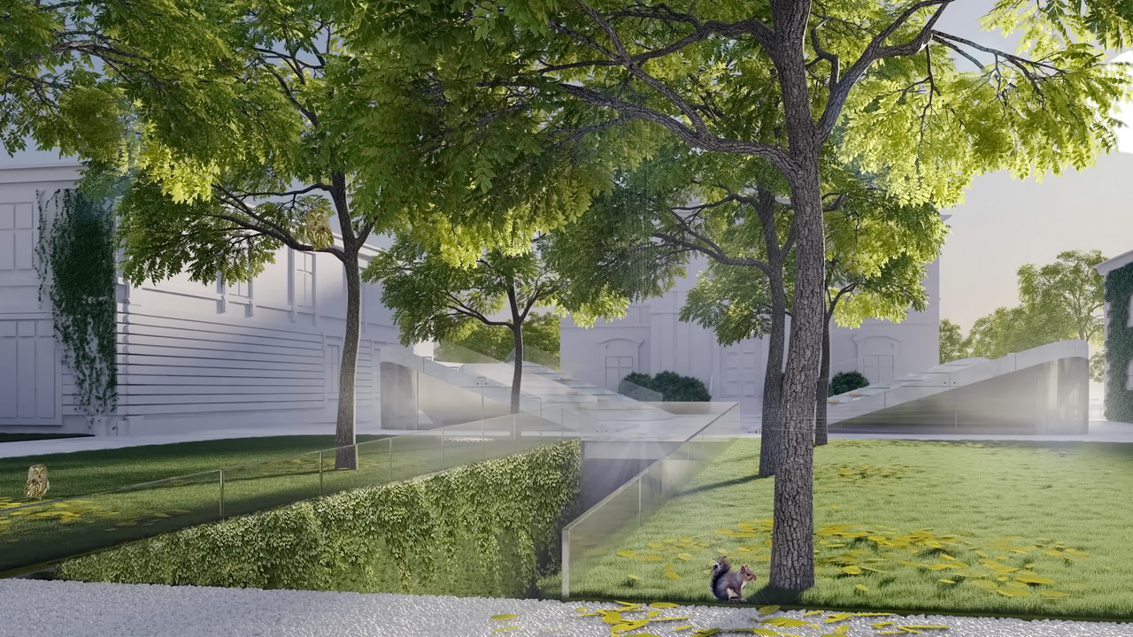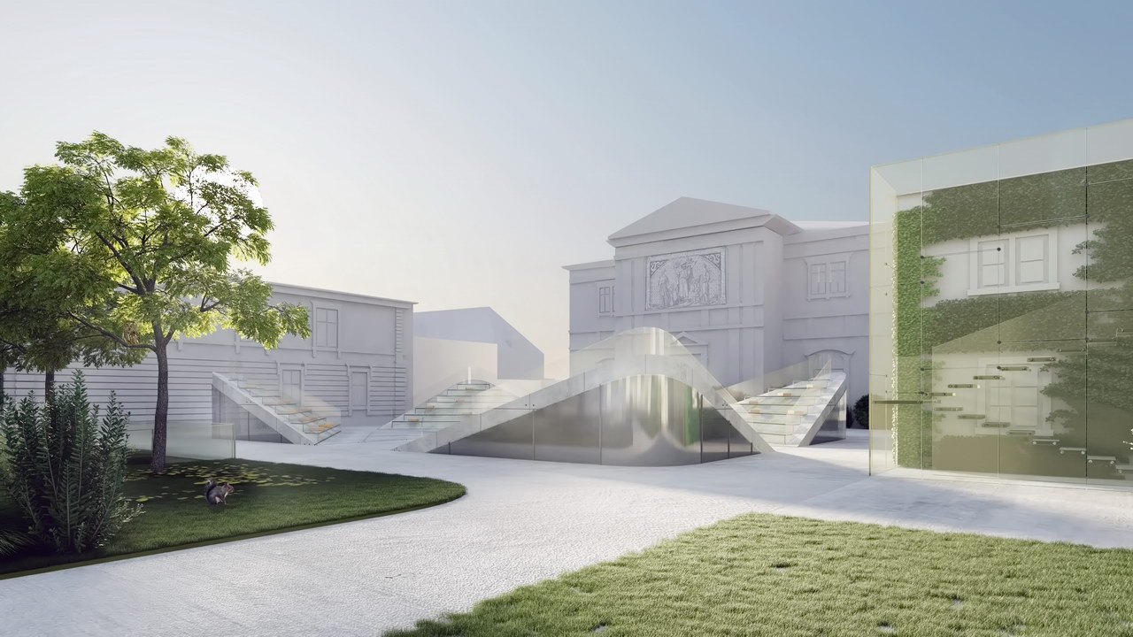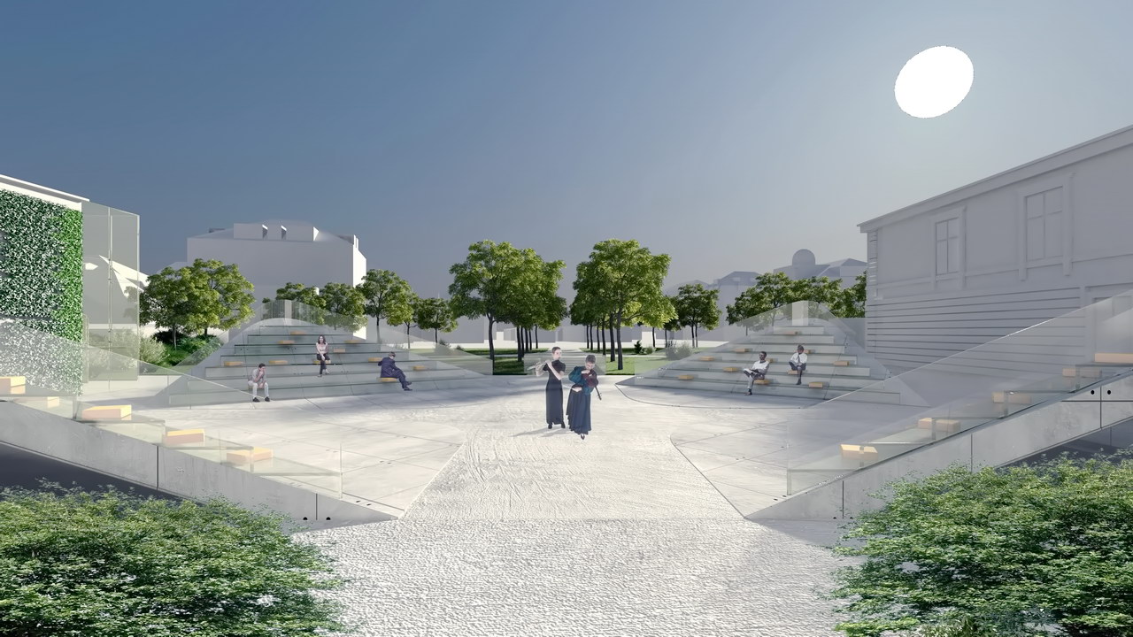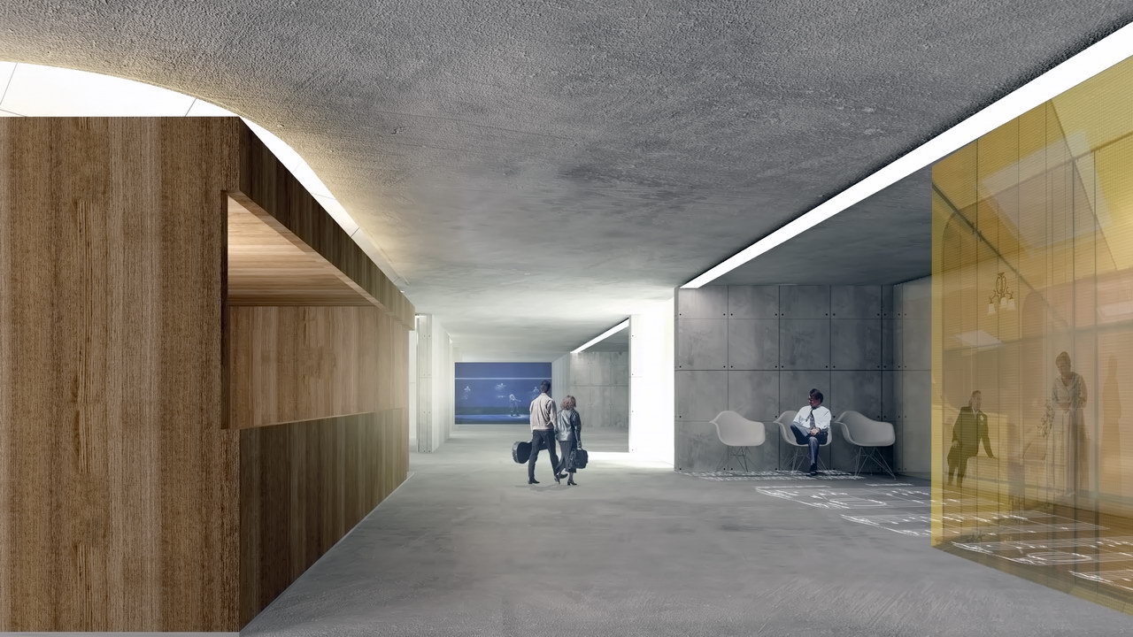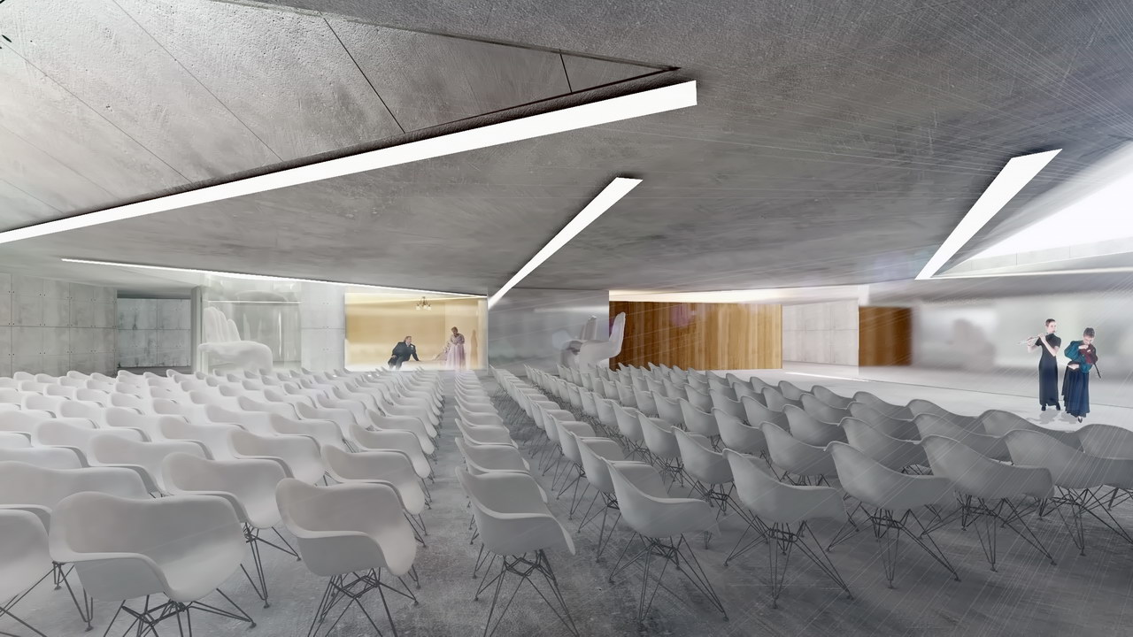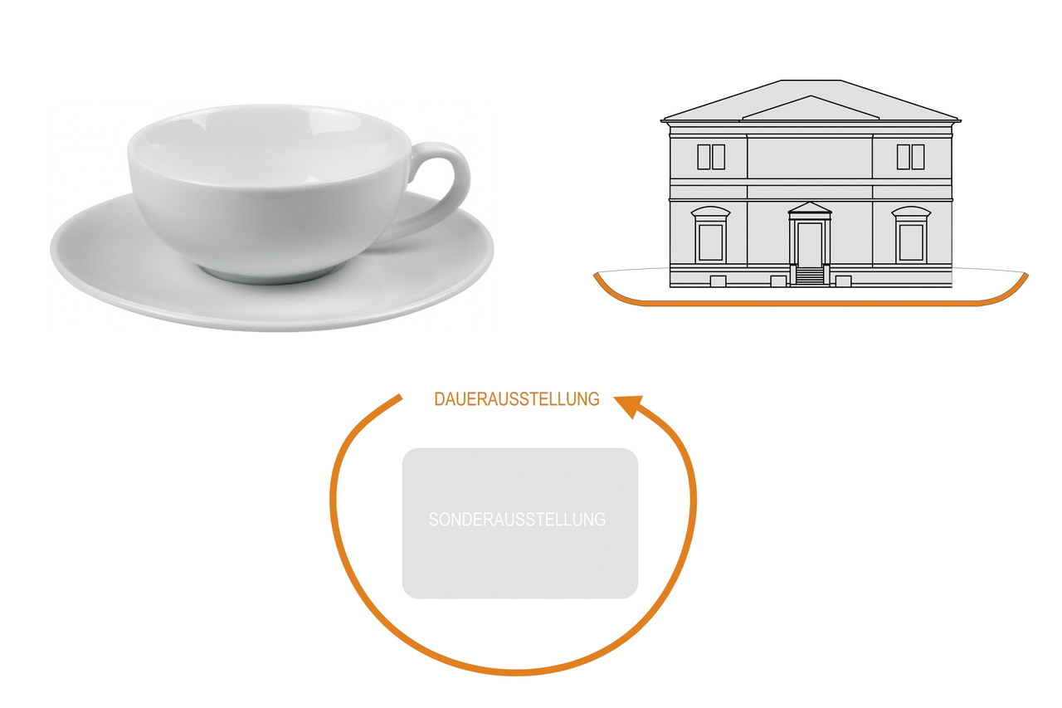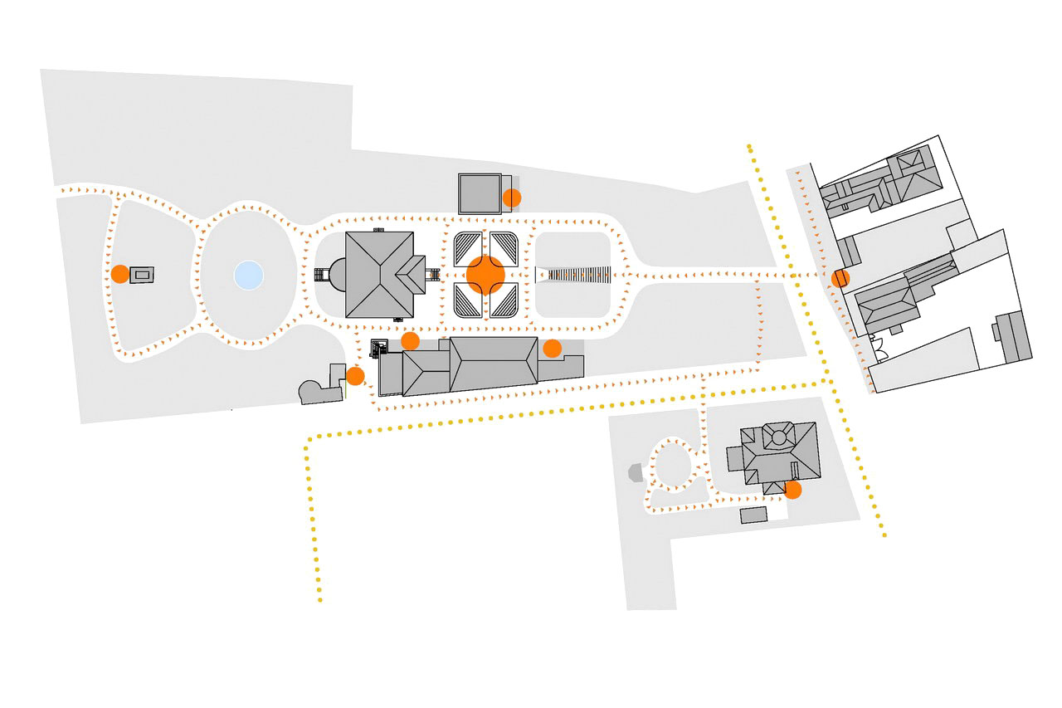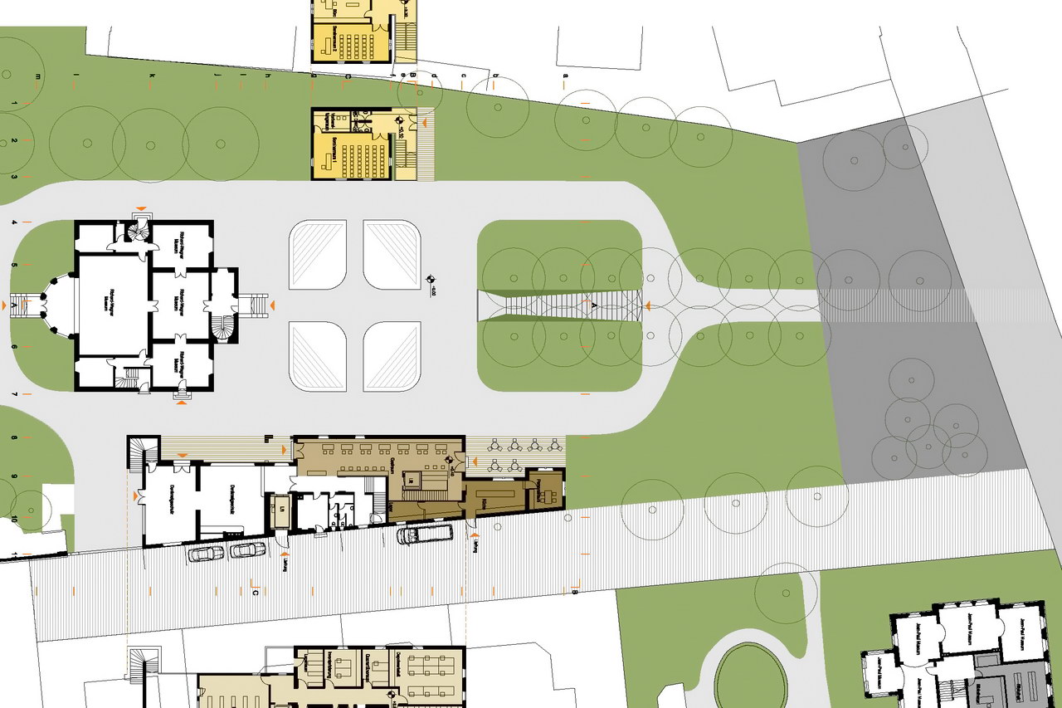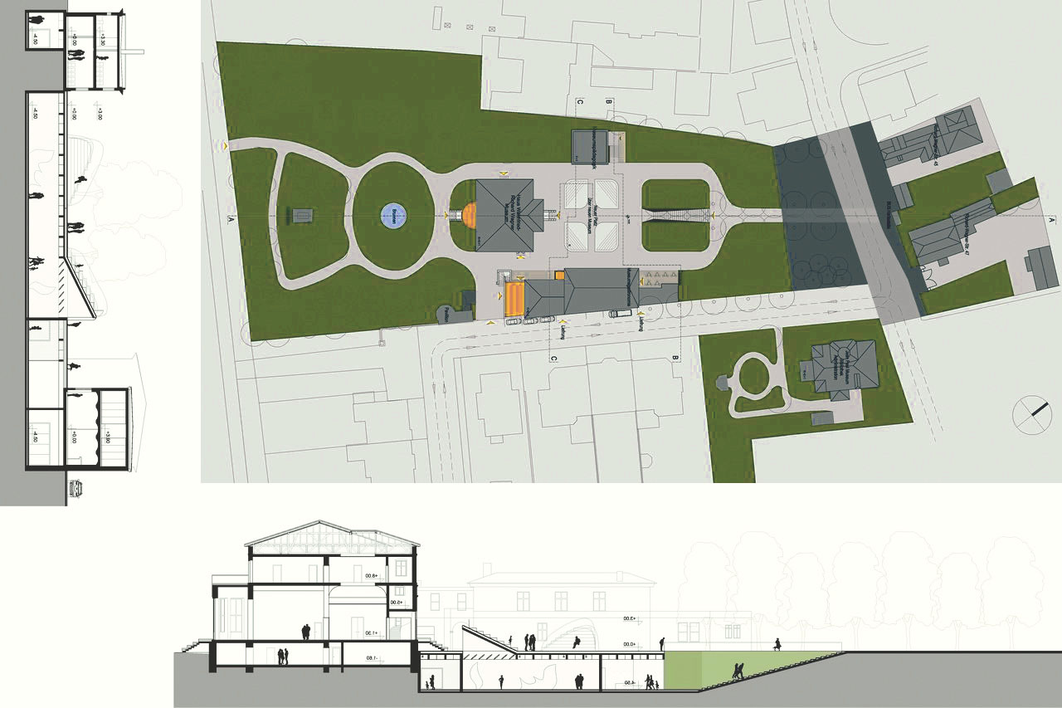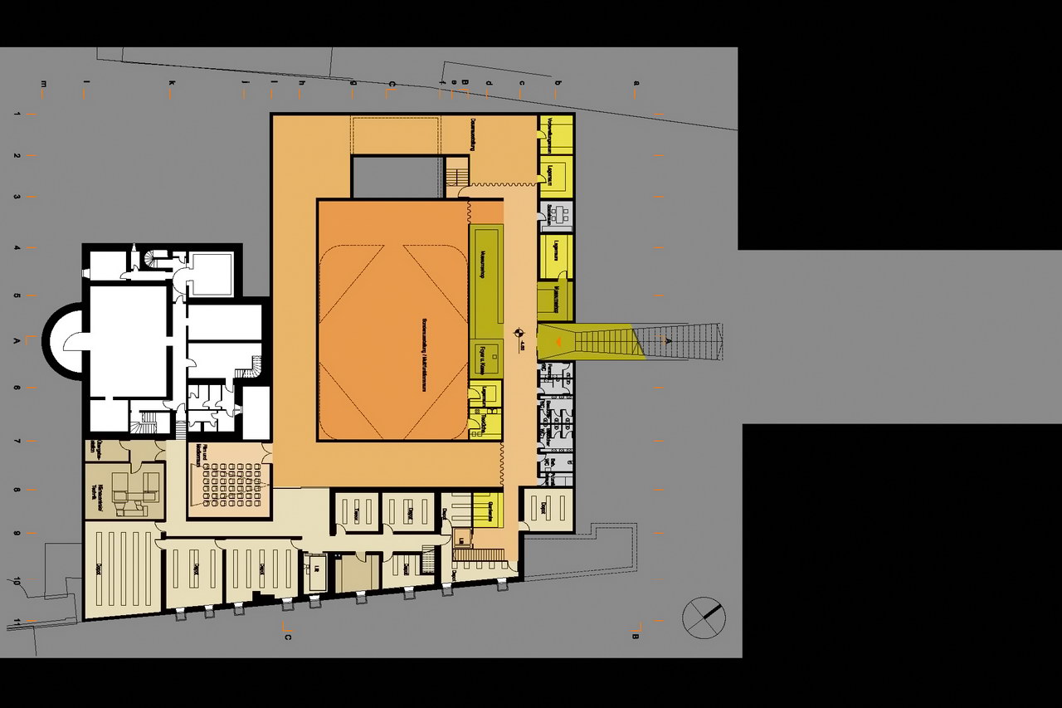RICHARD WAGNER MUSEUM
This historical site represents a chance for a subtle unique rearrangement with its own identity. Concept proposal arrange an entrance and exhibition hall under the main square which is surrounded by three historical buildings on the side. The new space intervention is seen only by four gentle skylights wings giving a new meaning to the existing activity going on underground. These wings visually connect the old part of the complex to the new one. Skylights provide natural diffuse light inside the interior which is the most suitable for different exhibition layouts and variable space. This is a space where visitors can rest and contemplate and also offers possibilities for small outdoor events and concerts. The main entrance is through the ramp which emphasises the existing axis. The ramp allows the existing trees to stay in place unharmed. One enters the main lobby, where a ticket booth and shop are organised. From that point there are entrances to exhibition rooms, as well as the cafe and pedagogical part of the museum. The permanent collection is in the heart of the new building. Skylights are above it, so one can see this space from the square. Another intervention in the space is the new extension to the "Gartnershaus" in which the new seminar centre is arranged. The main materials used for the new building of the Richard Wagner museum are concrete and glass. Reinforced concrete enables the organisation of a big, open underground space with four big skylight wings above. The skylights visible from the ground level create a subtle, gentle construction that does not oppose the existing architecture.
Read moreproject team: Rok Oman, Spela Videcnik Janez Martincic, Andrej Gregoric Ana Kosi, Katja Aljaz, Janja del Linz, Ieva Cicenaite, Grzegorz Ostrowski, pille koppel, augustina radziunaite location Bayreuth, Germany status invited competition 2010 program exhibition space details historical residential area, villa extension type museum extension client Richard Wagner Museum structure reinforced concrete and steel
