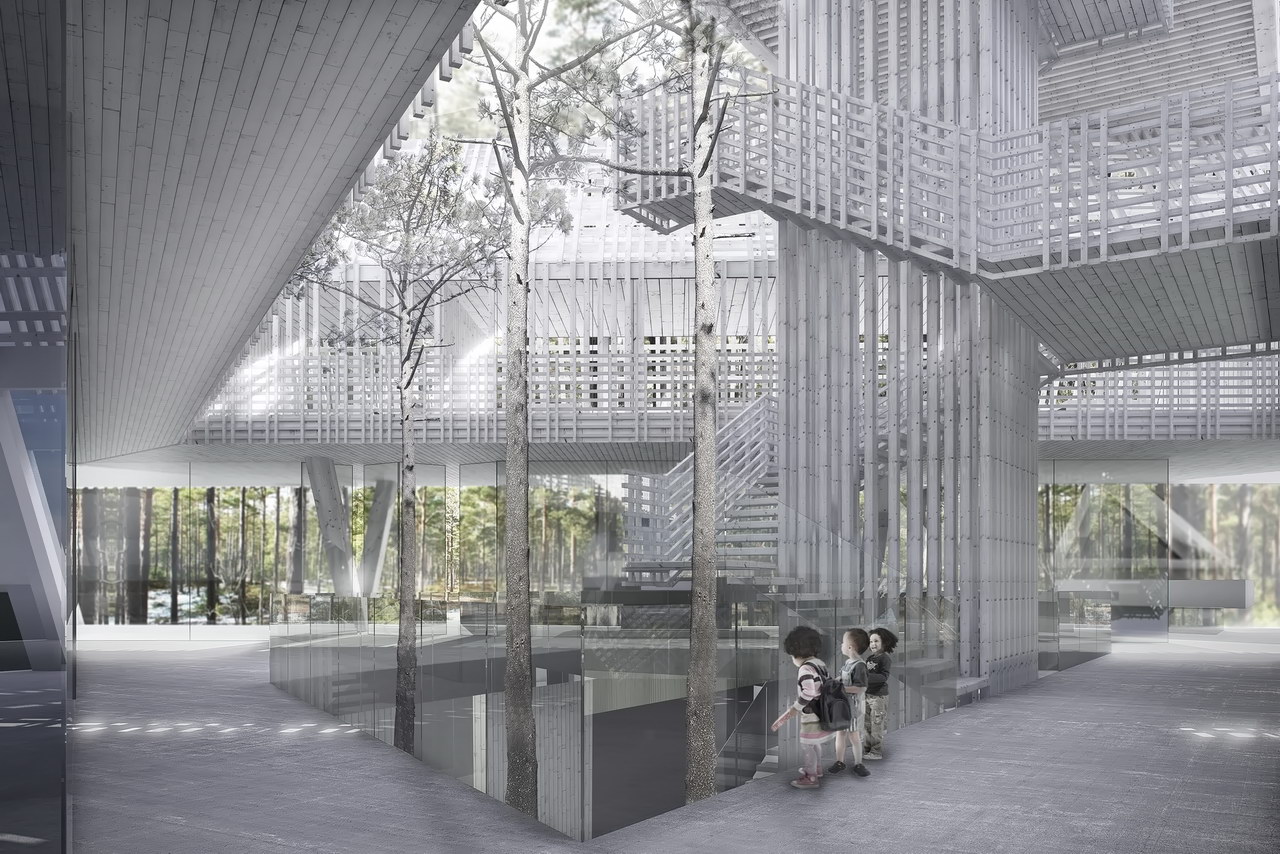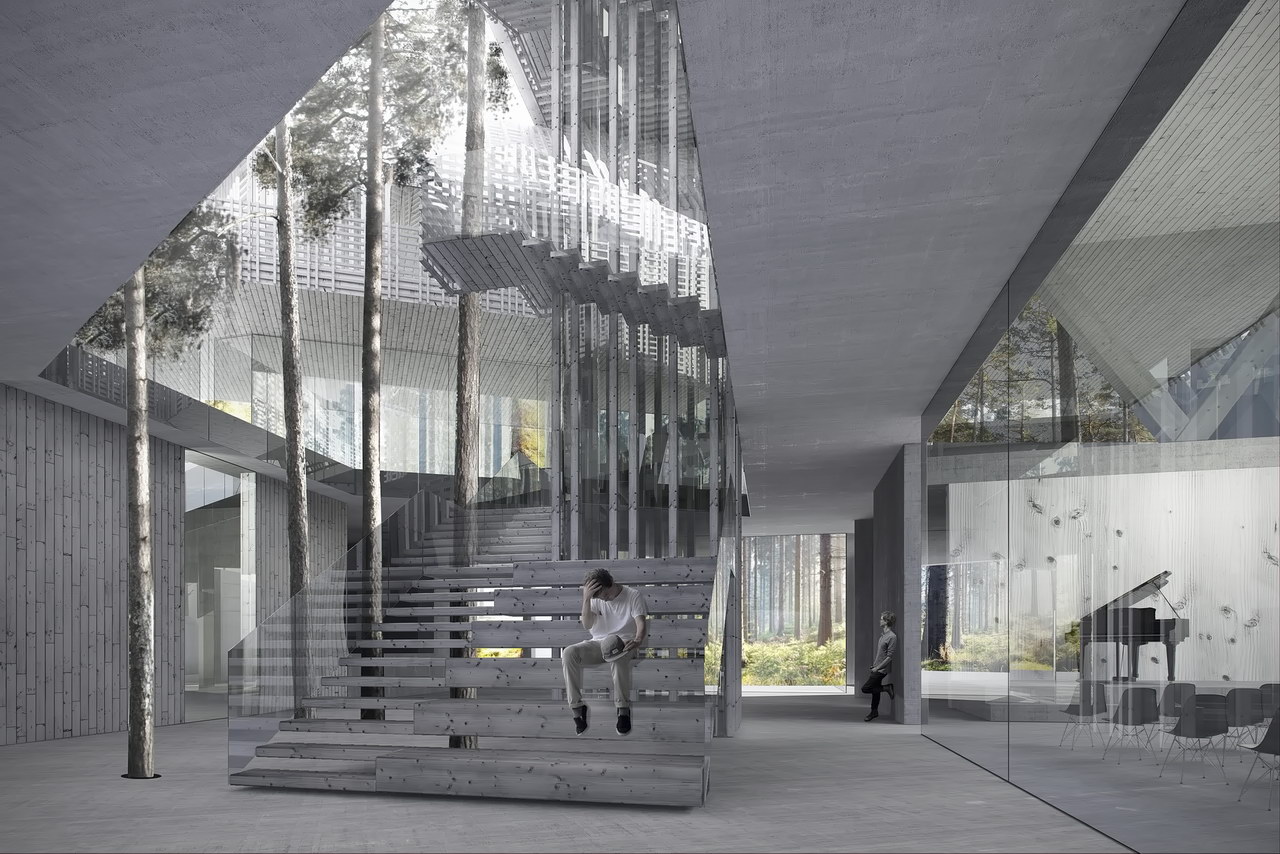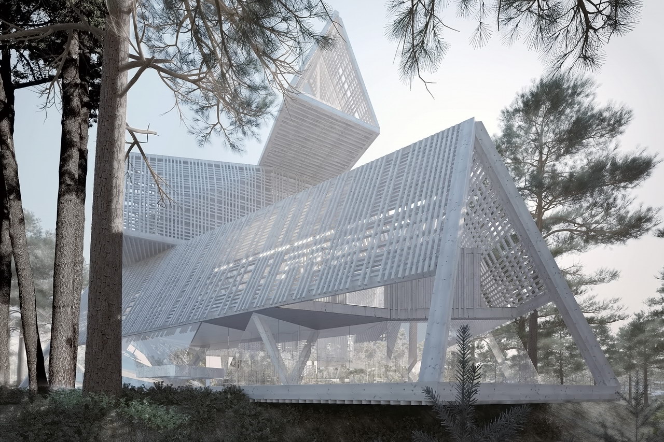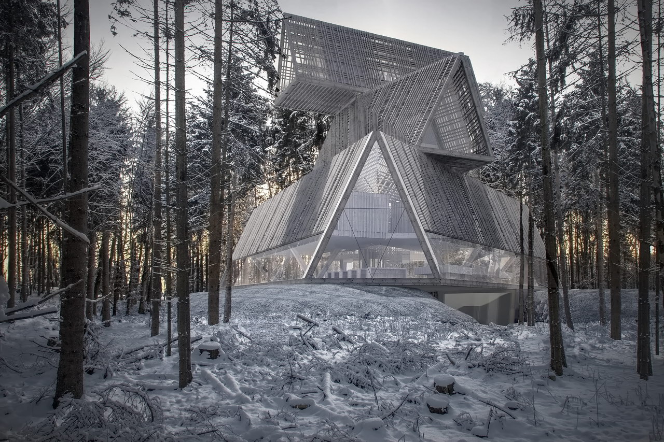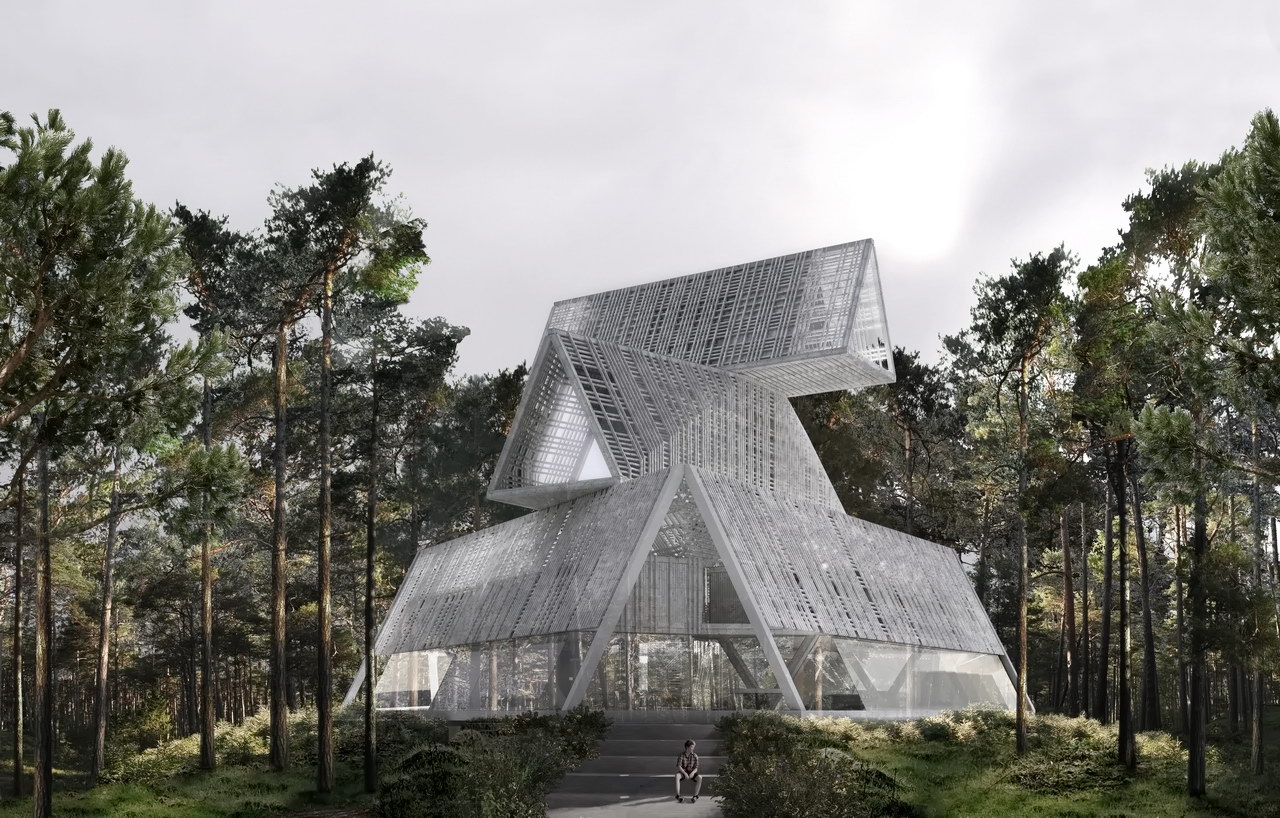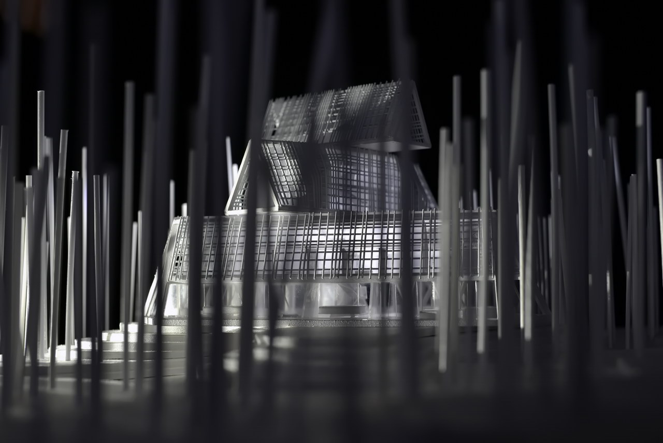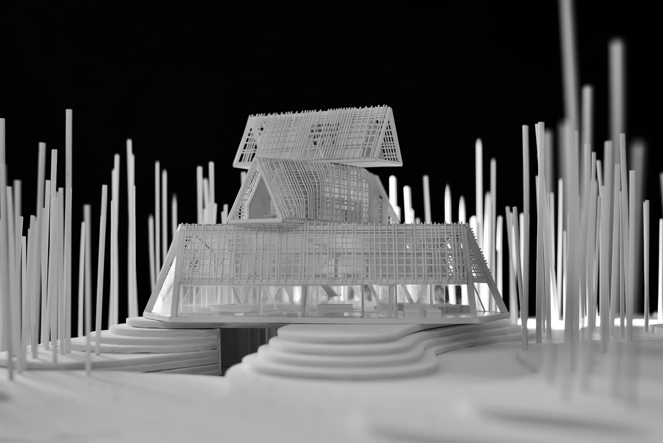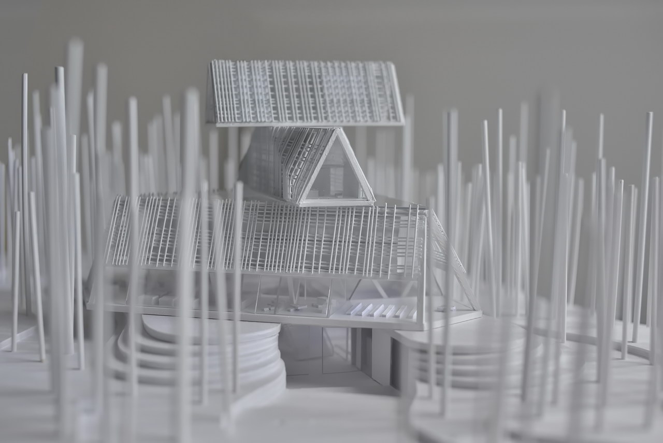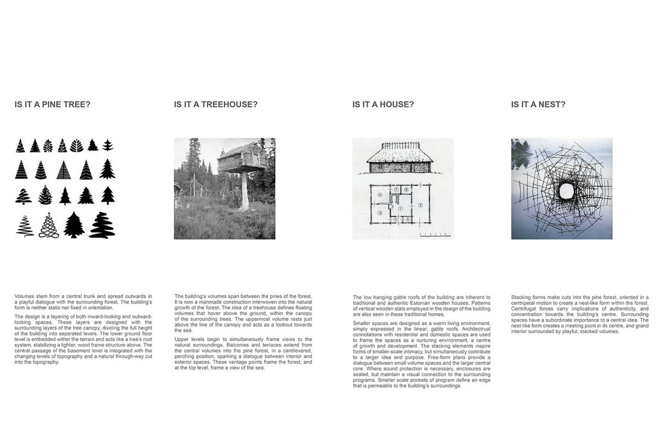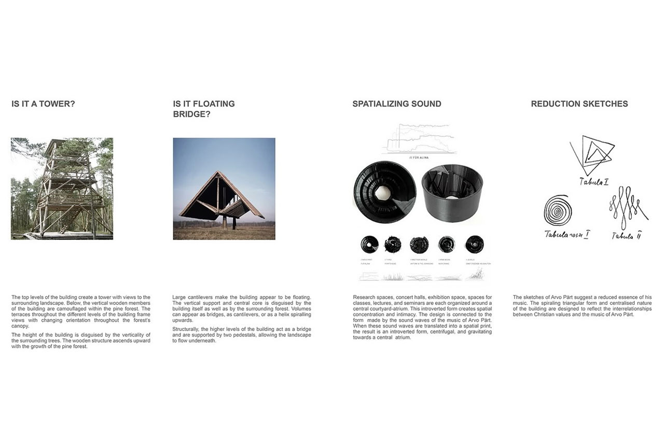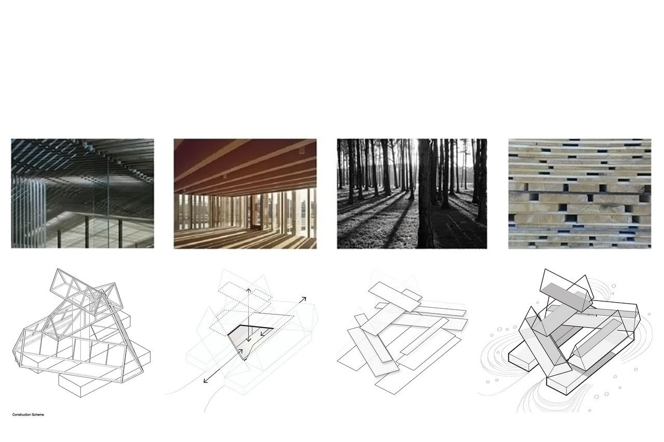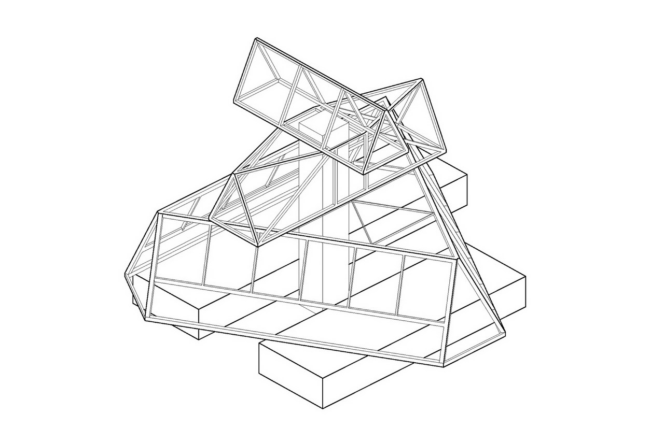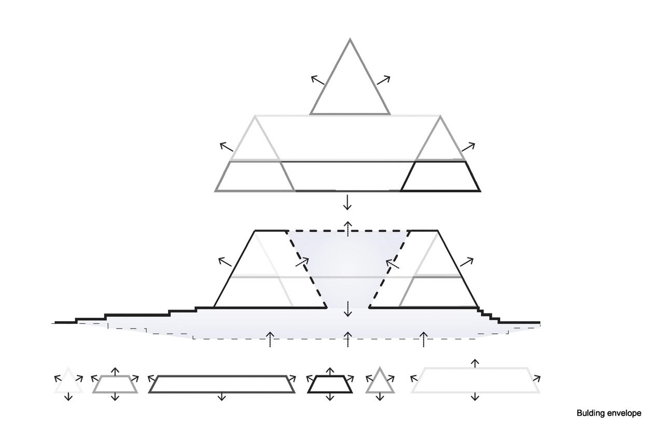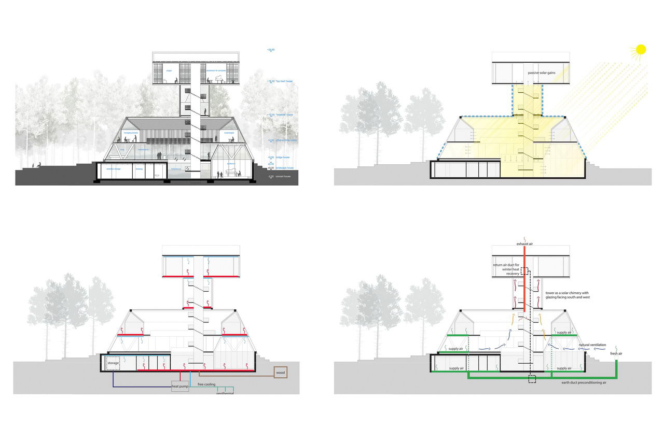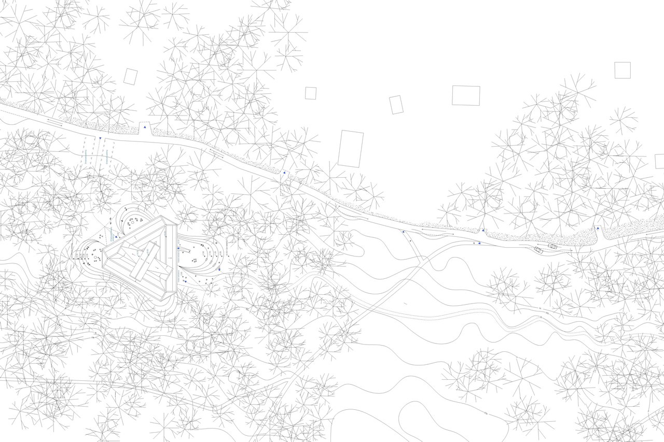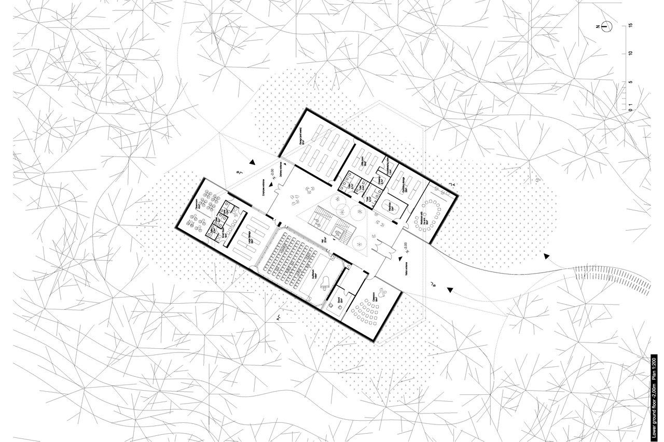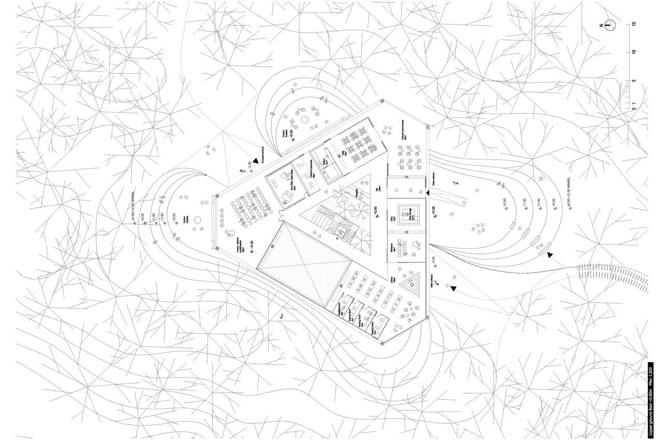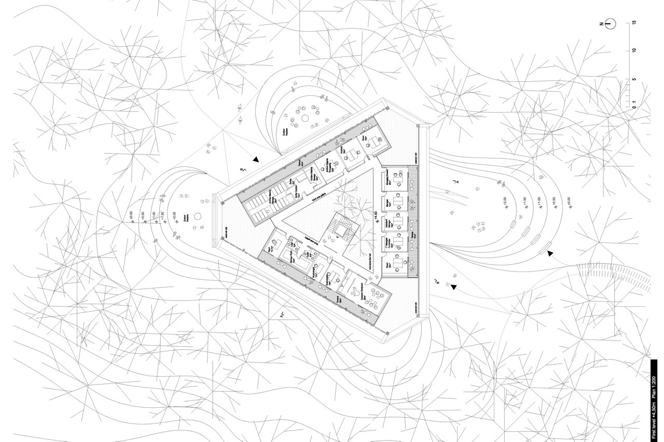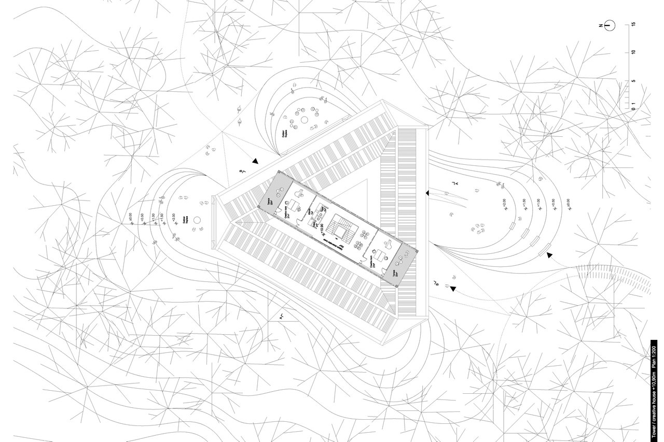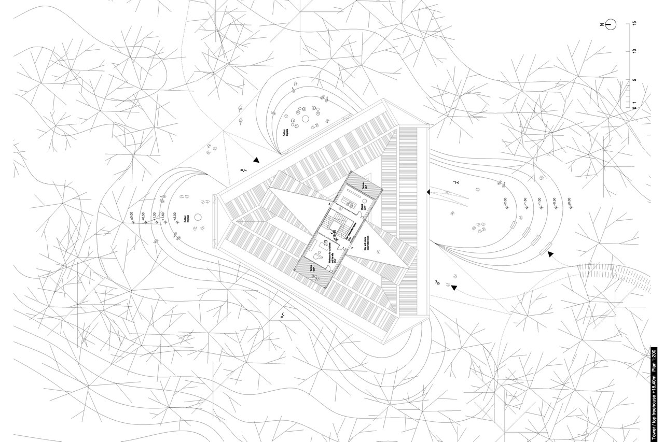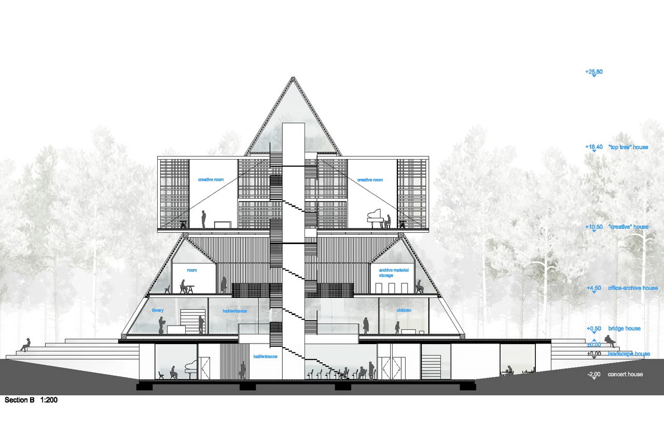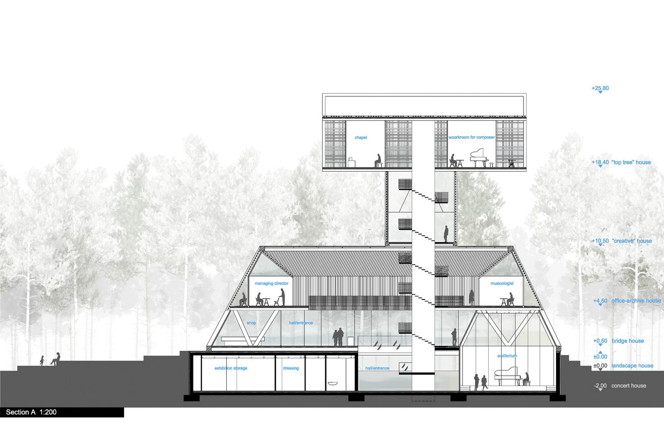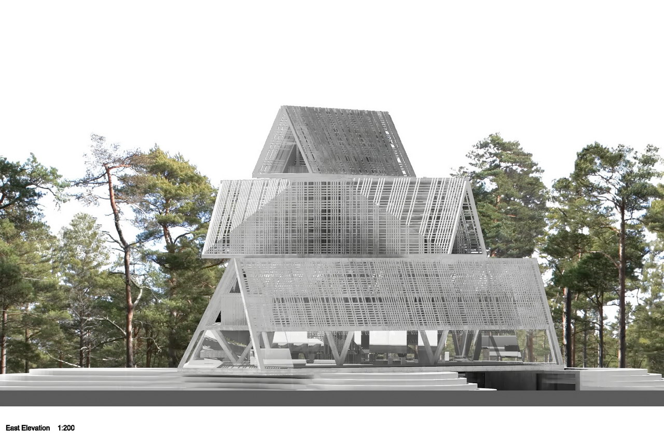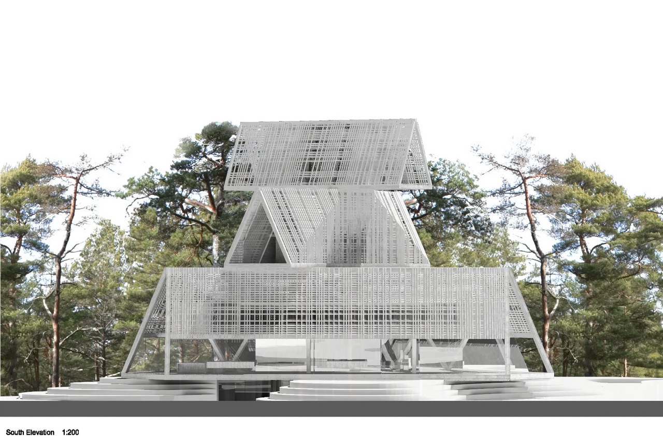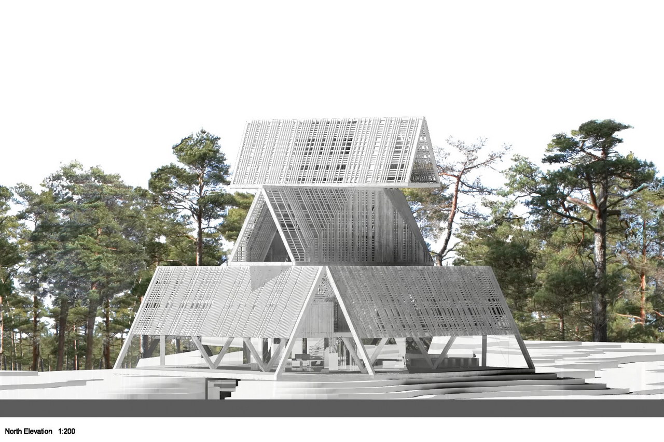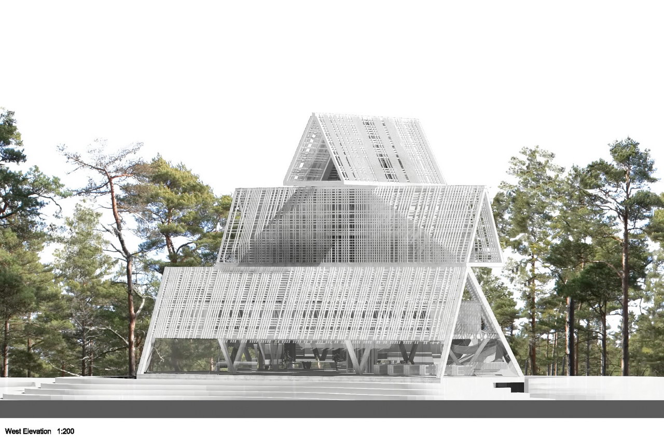ARVO PÄRT CENTRE
Concept IS IT A PINE TREE? Volumes stem from a central trunk and spread outwards in a playful dialogue with the surrounding forest. The building’s form is neither static nor fixed in orientation. A design is a layering of both inward-looking and outward-looking spaces. These layers are designed with the surrounding ones of the tree canopy, dividing the full height of the building into separated levels. The lower ground floor level is embedded within the terrain and acts like a tree’s root system, stabilizing a lighter, wood frame structure above. The central passage of the basement level is integrated with the changing levels of topography and a natural through-way cut into the topography. IS IT A TREE HOUSE? The building’s volumes span between the pines of the forest. It is now a manmade construction interwoven into the natural growth of the forest. The idea of a tree house defines floating volumes that hover above the ground, within the canopy of the surrounding trees. The uppermost volume rests just above the line of the canopy and acts as a lookout towards the sea. Upper levels begin to simultaneously frame views to the natural surroundings. Balconies and terraces extend from the central volumes into the pine forest, in a cantilevered, perching position, sparking a dialogue between interior and exterior spaces. These vantage points frame the forest, and at the top level, frame a view of the sea. IS IT A TRADITIONAL HOUSE? The low hanging gable roofs of the building are inherent to traditional and authentic Estonian wooden houses. Patterns of vertical wooden slats employed in the design of the building are also seen in these traditional homes. Smaller spaces are designed as a warm living environment, simply expressed in the linear, gable roofs. Architectrual connotations with residential and domestic spaces are used to frame the spaces as a nurturing environment, a centre of growth and development. The stacking elements inspire forms of smaller-scale intimacy, but simultaneously contribute to a larger idea and purpose. Free-form plans provide a dialogue between small volume spaces and the larger central core. Where sound protection is necessary, enclosures are sealed, but maintain a visual connection to the surrounding programs. Smaller scale pockets of program define an edge that is permeable to the building’s surroundings. IS IT A NEST? Stacking forms make cuts into the pine forest, oriented in a centripetal motion to create a nest-like form within the forest. Centrifugal forces carry implications of authenticity, and concentration towards the building’s centre. Surrounding spaces have a subordinate importance to a central idea. The nest-like form creates a meeting point in its centre, and grand interior surrounded by playful, stacked volumes. IS IT AN OBSERVATORY? The top levels of the building create a tower with views to the surrounding landscape. Below, the vertical wooden members of the building are camouflaged within the pine forest. The terraces throughout the different levels of the building frame views with changing orientation throughout the forest’s canopy. Stacking volumes maintain the scale of a house and reach the height of viewing tower. The height of the building is disguised by the verticality of the surrounding trees. The wooden structure ascends upward with the growth of the pine forest. IS IT FLOATING BRIDGE? Large cantilevers make the building appear to be floating. The vertical support and central core is disguised by the building itself as well as by the surrounding forest. Volumes can appear as bridges, as cantilevers, or as a helix spiraling upwards. Structurally, the higher levels of the building act as a bridge and are supported by two pedestals, allowing the landscape to flow underneath. SPATIALIZING SOUND Research spaces, concert halls, exhibition space, spaces for classes, lectures, and seminars are each organized around a central courtyard-atrium. This introverted form creates spatial concentration and intimacy. The design is connected to the form made by the sound waves of the music of Arvo Pärt. When these sound waves are translated into a spatial print, the result is an introverted form, centrifugal, and gravitating towards a central atrium. REDUCTION SKETCHES The sketches of Arvo Pärt suggest a reduced essence of his music. The spiraling triangular form and centralised nature of the building are designed to reflect the interrelationships between Christian values and the music of Arvo Pärt. Program lower ground floor / landscaped concert house The program on the lower ground floor level is organized into two concrete pedestals acting as structural support for the upper floors. The West pedestal contains a classroom and the auditorium with its adjacent programs. The simple concrete shoe-box form of the auditorium provides the best acoustic performance for the space. The eastern pedestal contains the workroom, storage rooms, washrooms, as well as the service spaces, utility spaces, and garage. The service spaces and garage are positioned close to the rear access point in order to prevent interference with the movement of the public. Both pedestals are merged with the landscape design and embedded within the rising terrain. The internal lobby is a transparent space that frames views of the forest and allows for the fluid movement of occupants between interior and exterior spaces. The central stairway is surrounded by an atrium space that is open to above, framing views to the surrounding treetops through the glazed roofs of the upper levels. The atrium space acts as the desired central courtyard mentioned in the brief. It is designed as an interior space in response to climatic conditions and long winters in Estonia in order to extend the use of this central space. The atrium is a kind of greenhouse space, further blurring the boundary between interior and exterior spaces. upper ground floor / bridge house An additional public entrance on the upper ground floor allows for greater control and flexibility in the use of space during a variety of events and functions. In the case of concerts, for example, public entrance into the building can be redirected. Thus, the two most public levels, the lower ground floor and upper ground floor, can be opened and partly closed when necessary. The main entrance on the upper ground floor is through the southeast corner of the building and approached by a raised green plateau. This entrance is through a temperature-moderating vestibule space and leads directly into a central gallery opened to both the floors above and below. The reception area is within this gallery space and surrounded by the main public facilities: the shop, cafe, daycare, kitchen, Berlin Study Room, and the library with its associated fireplace area, reading rooms, and workroom. Corner terraces directly adjacent to raised exterior landscaped spaces facilitate greater fluidity between interior and exterior spaces. The cafe terrace is to the southeast and a concert terrace is positioned to the north, serving as a kind of outdoor amphitheater. Fireplaces are placed on these exterior terraces and can accommodate small congregations during outdoor events. The volumes on the upper ground floor are partially transparent and allow views outwards to the surrounding forest. Where necessary, spaces are divided by acoustic separations, but can still maintain a strong visual connection to the central foyer space. first level / office - archive house Offices and archive spaces are distributed on the first level overlooking the foyer and reception area. The first level programs are surrounded by an extended terrace that allows for views to outside, provides generous day lighting, and also acts as an environmental buffer zone. On this level, access from the more public spaces below can be controlled and limited when necessary. tower / creative house tower / top treehouse The lower level of the tower is a ‘creative house’ containing two creative rooms each with an outdoor viewing terrace. Access to this level is through the central staircase. The staircase is surrounded by an informal lounge space with a kitchenette, and bathrooms. Creative rooms are positioned above the archive material; figuratively, the archive is a base for a continuing legacy being nurtured within these spaces. The working space of Arvo Pärt’s and his wife is elevated to the upper level of the tower, above the creative rooms and the surrounding tree canopy. The chapel is also housed in this top level and positioned in close relationship to the working space of Arvo Pärt and his wife. This spatial organization lends importance to the continuation of a musical legacy closely integrated with Christian values. The upper level is designed to strengthen the relationship between music and religious importance. It is a kind of sanctuary. The chapel is an intimate space and uses heavy curtains to both eliminate natural daylight and allow in light when necessary. The altar is located in the east and access to the chapel is from the west. The upper level of the tower serves a double purpose. In addition to housing some of the most sacred programs in the building, it is also an observation tower for guest visitors. There is access to an outdoor observation deck from the central stairway. This space offers far-reaching views of the surrounding landscape and creates a greater physical connection with the outdoor spaces. The Arvo Pärt Center near Tallinn is designed based on “high comfort–low impact” philosophy. The energy consumption is reduced by the building design by combining all building areas into one single volume in order to minimize perimeter heat transfer area. The next step is the utilization of minimally heated and naturally cooled buffer spaces like the central atria and double skin facades on the first level. In addition, a high quality façade – including triple glazing - insulates the building in winter. An exterior shading system reduces summer solar gains, but allows for daylight and passive solar heating in winter. The ventilation of the Arvo Pärt Center is driven by stack effect and a solar chimney during winter, whereas during summer the building will be naturally ventilated. The atria itself is used as an exhaust air atria, which is connected to the solar chimney. A water wall in the center of the atria will provide cooling in summer and humidification in winter. With these measures a highly comfortable building will be achieved using a minimum of energy and resources.
Read moreProject Team Rok Oman, Spela Videcnik Janez Martincic, Andrej Gregoric, Beatriz Rodriguez Sanchez, Paloma Rubio Rodriguez, Antonio Rodriguez Rueda, Darko Ivanovski, Michele Albonetti, Vanessa Abram, Eva Toom, Diego Umari, Lorenzo Conti Consultant Team Sustainability: Transsolar Structure: Inforce Project Acoustic: Milko Lazar, pianist status: Competition, special mention location: Laulasmaa, Tallin, Estonia
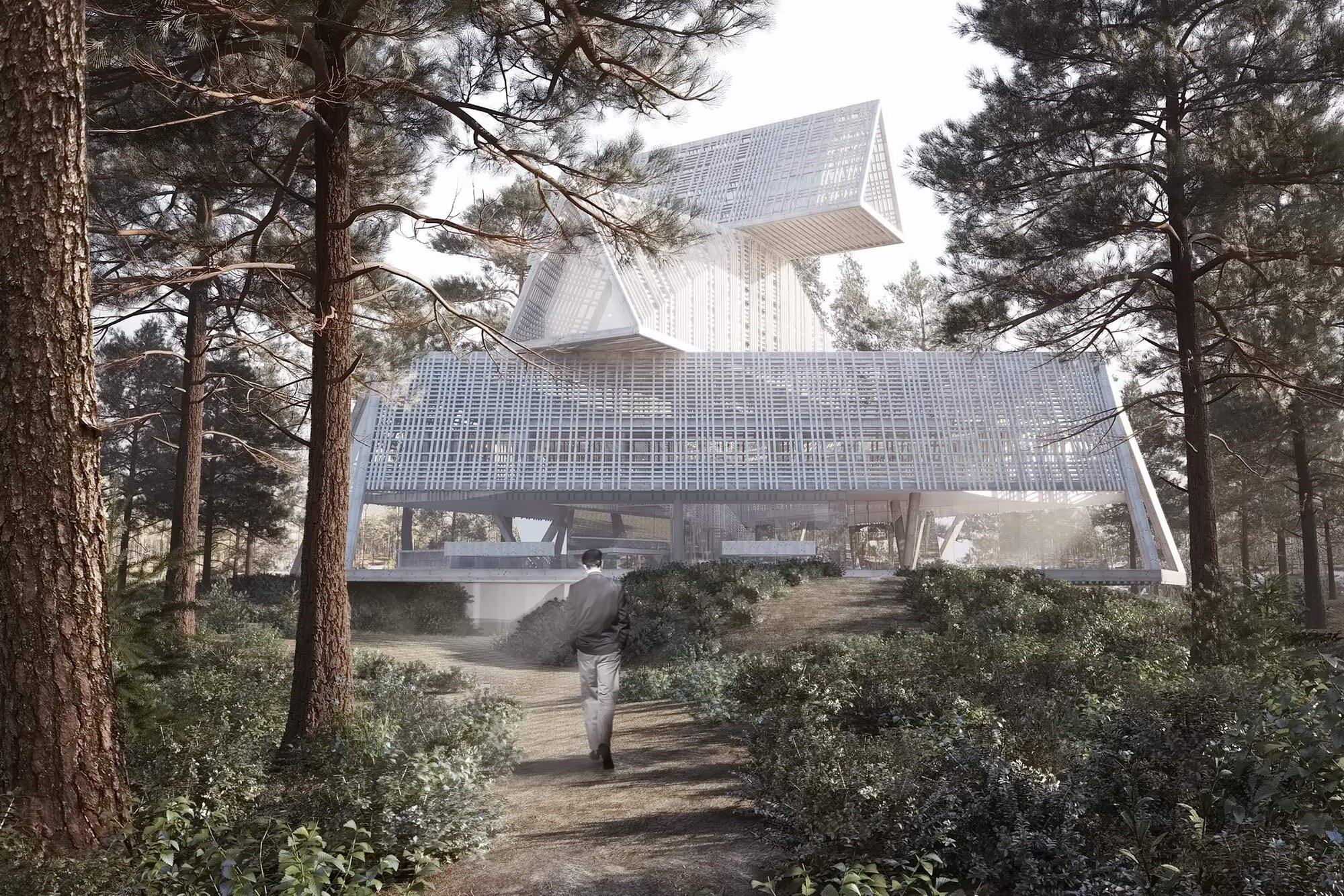

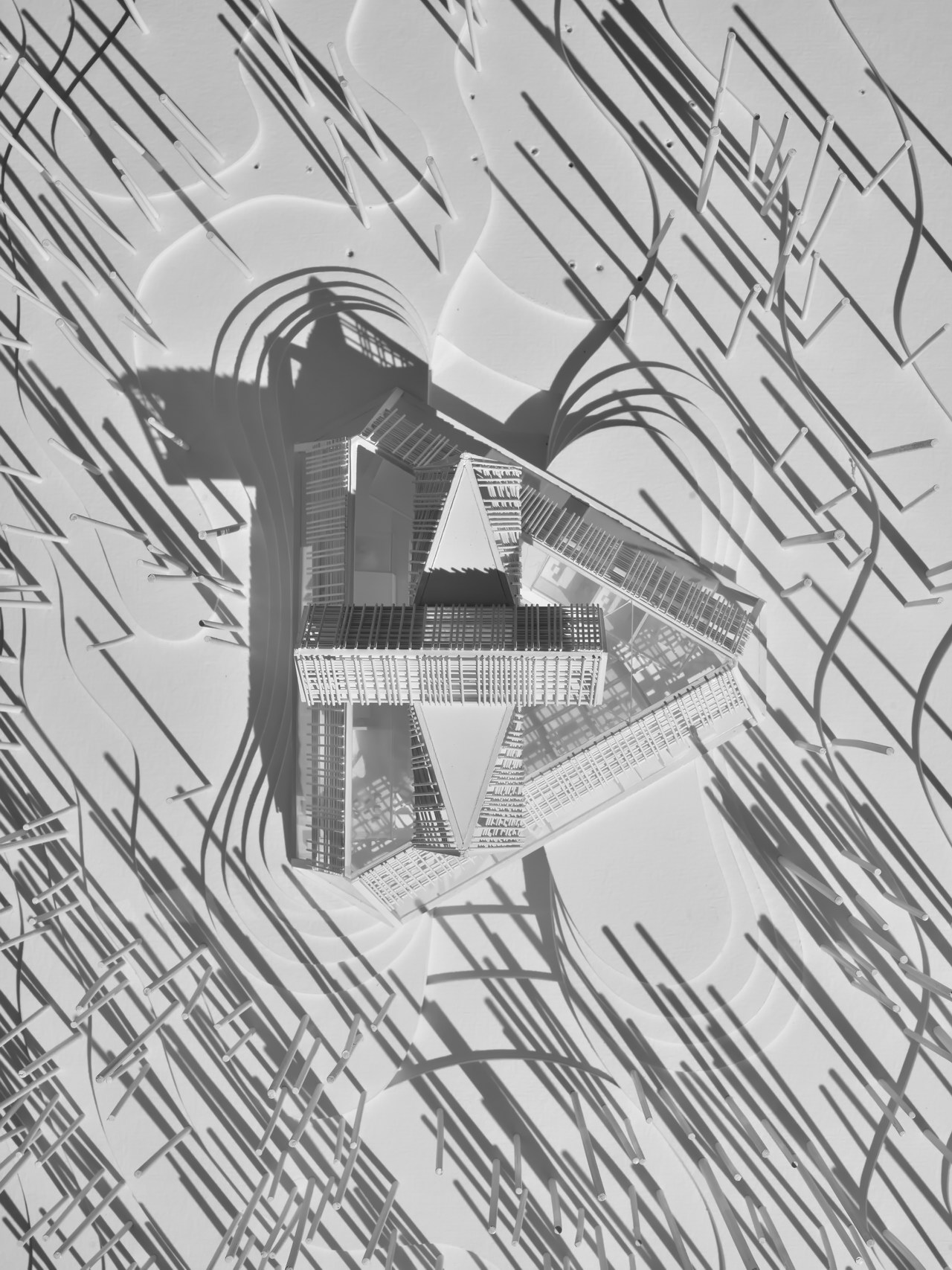
.JPG)
