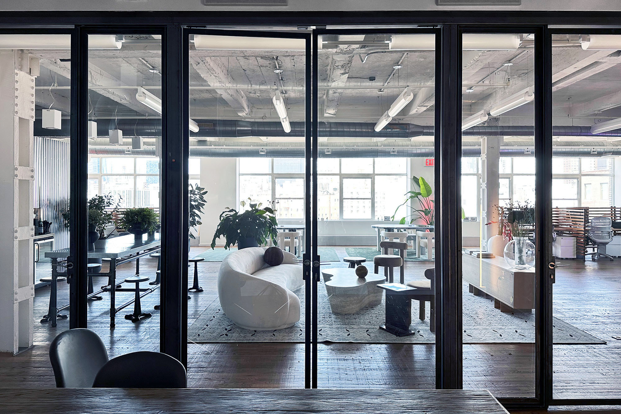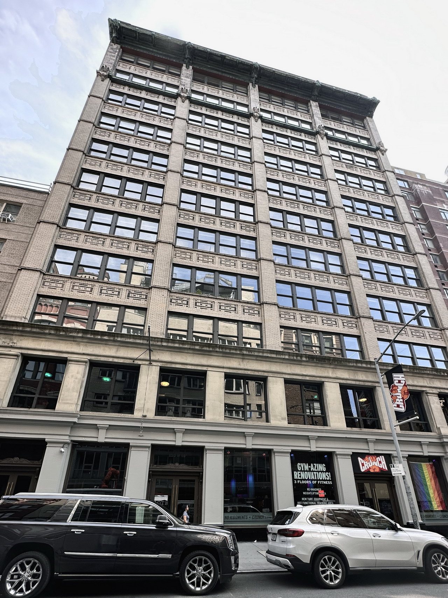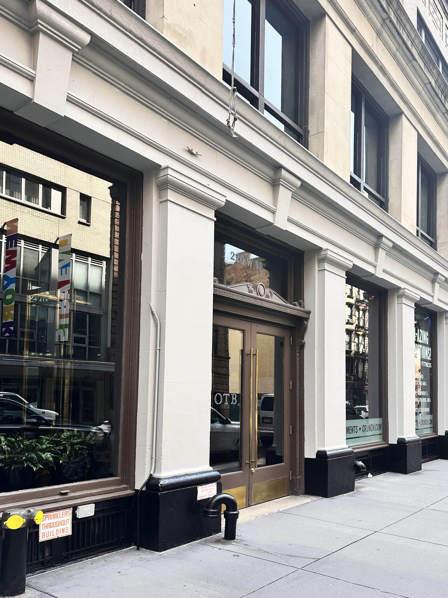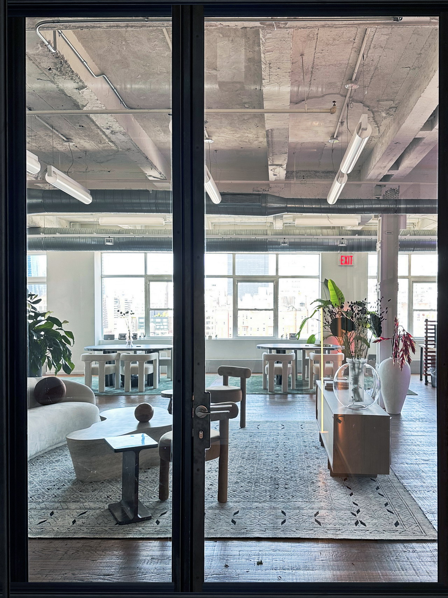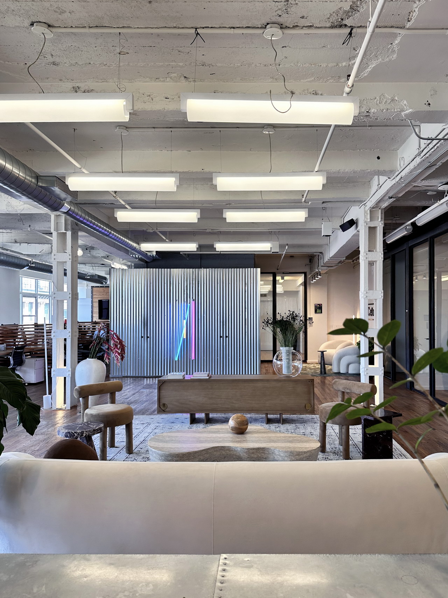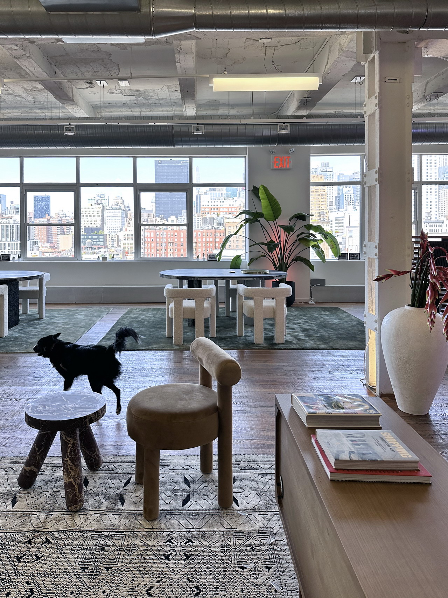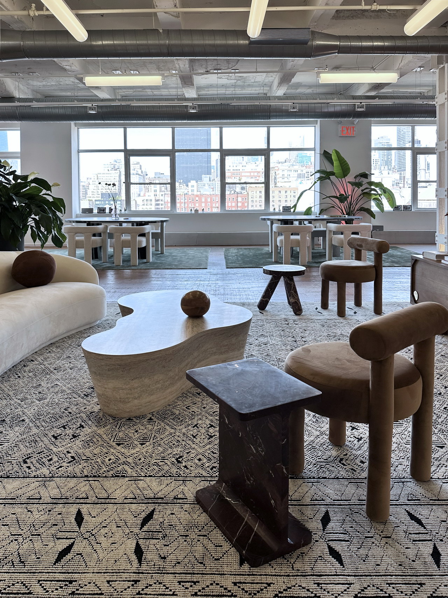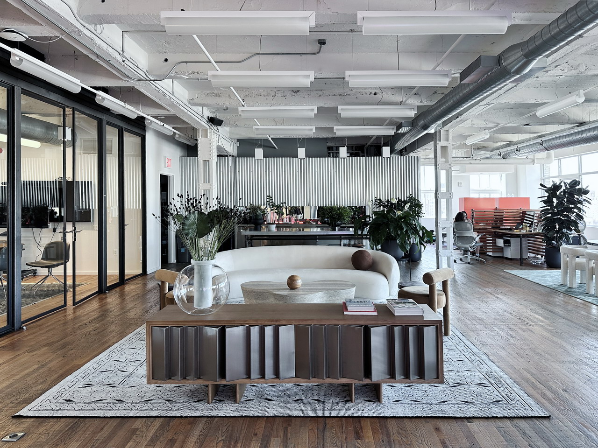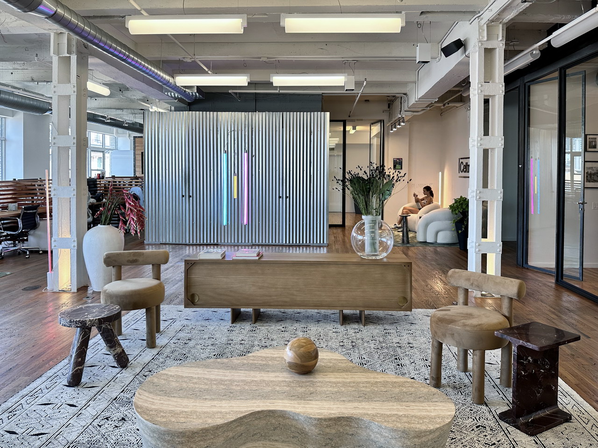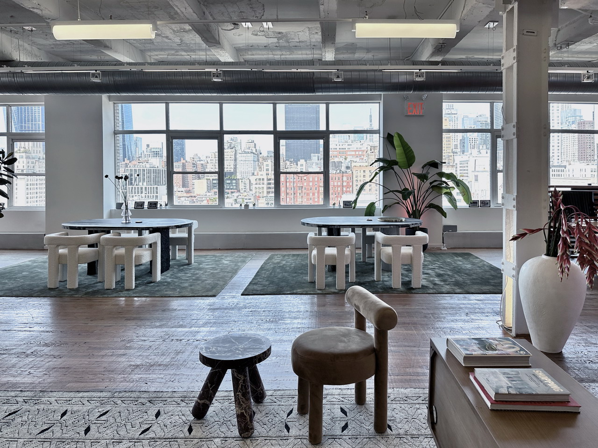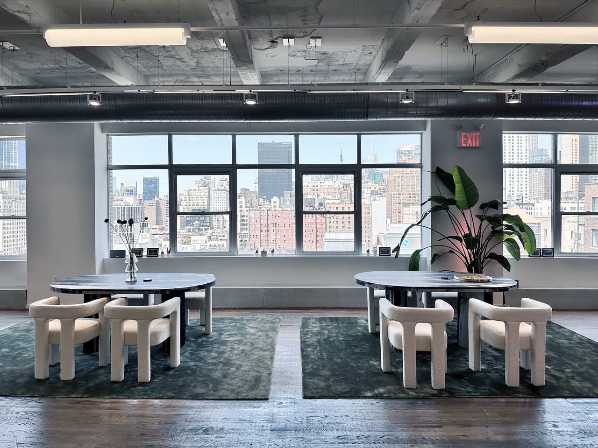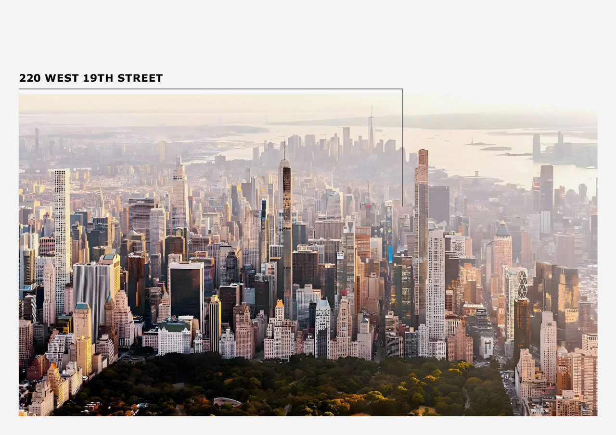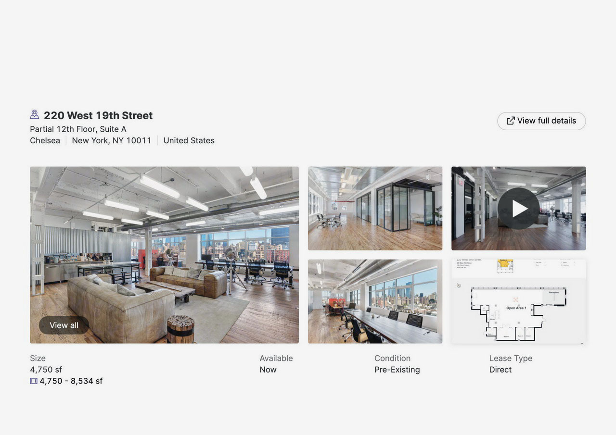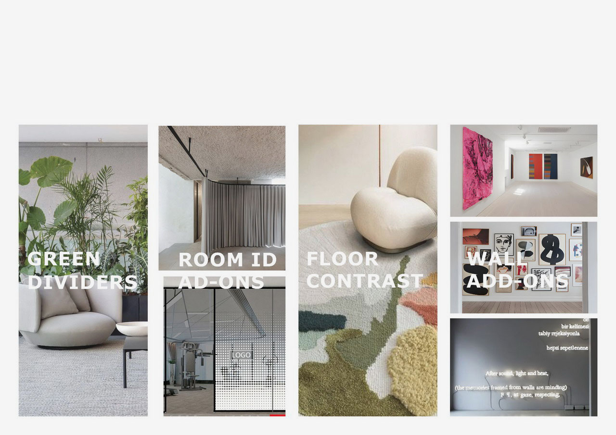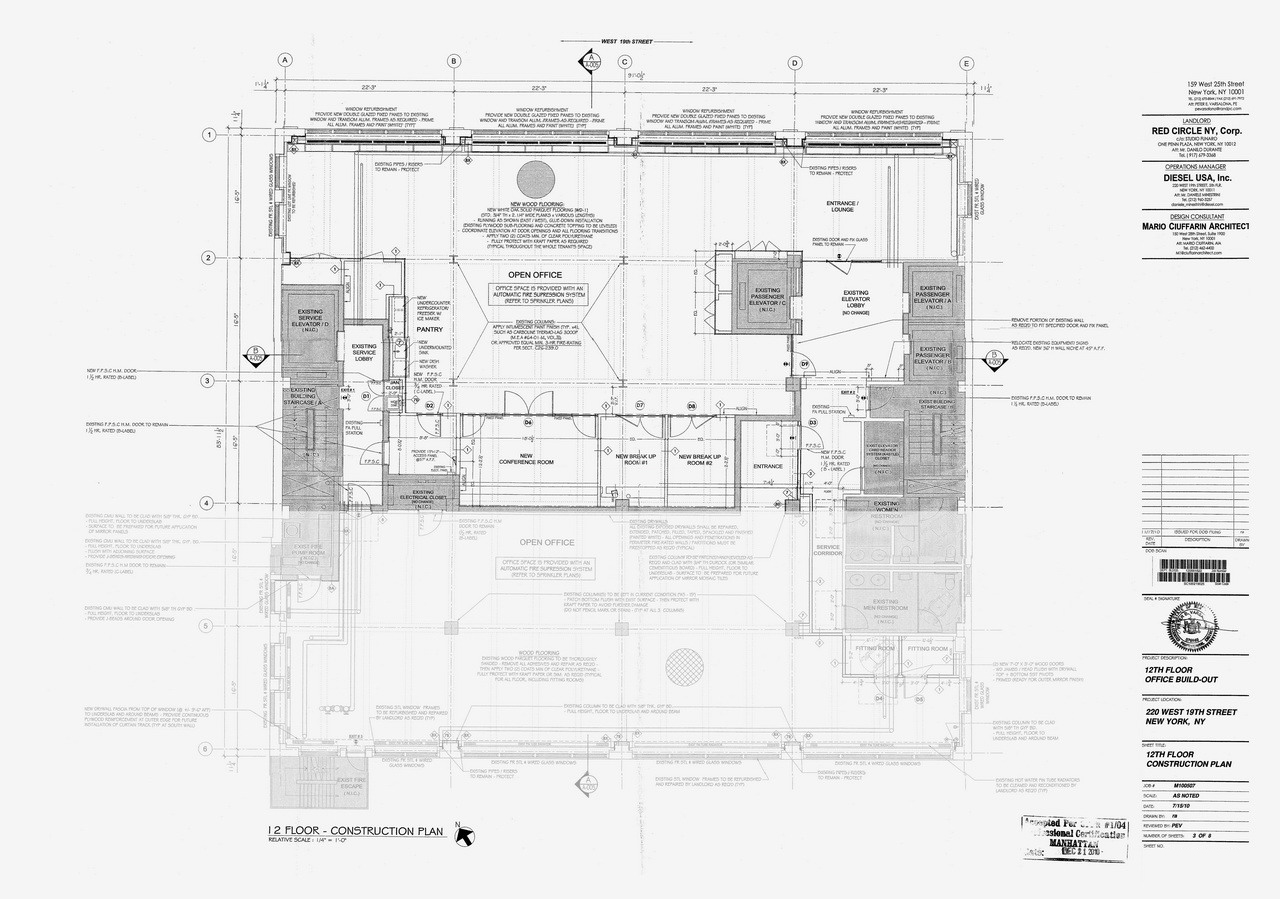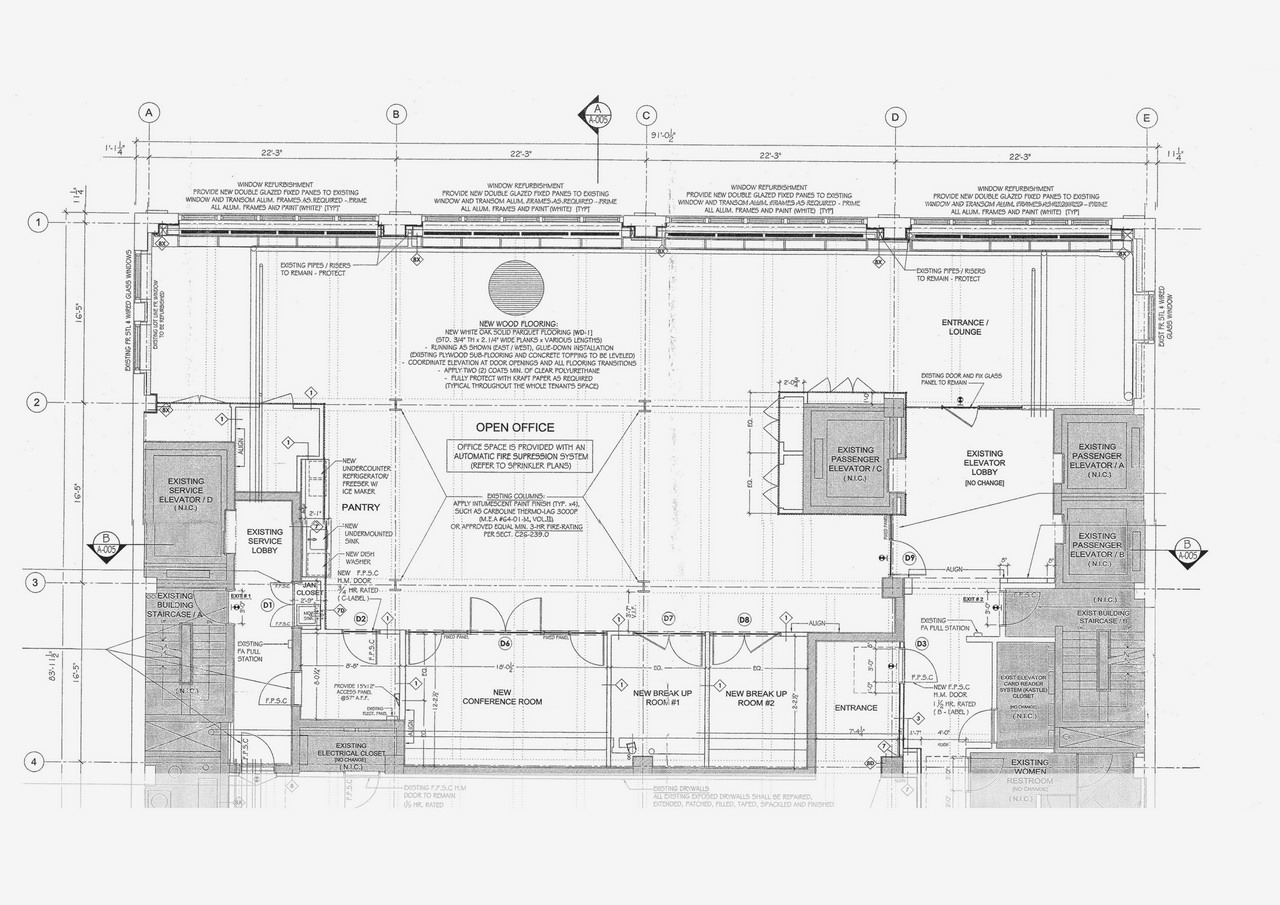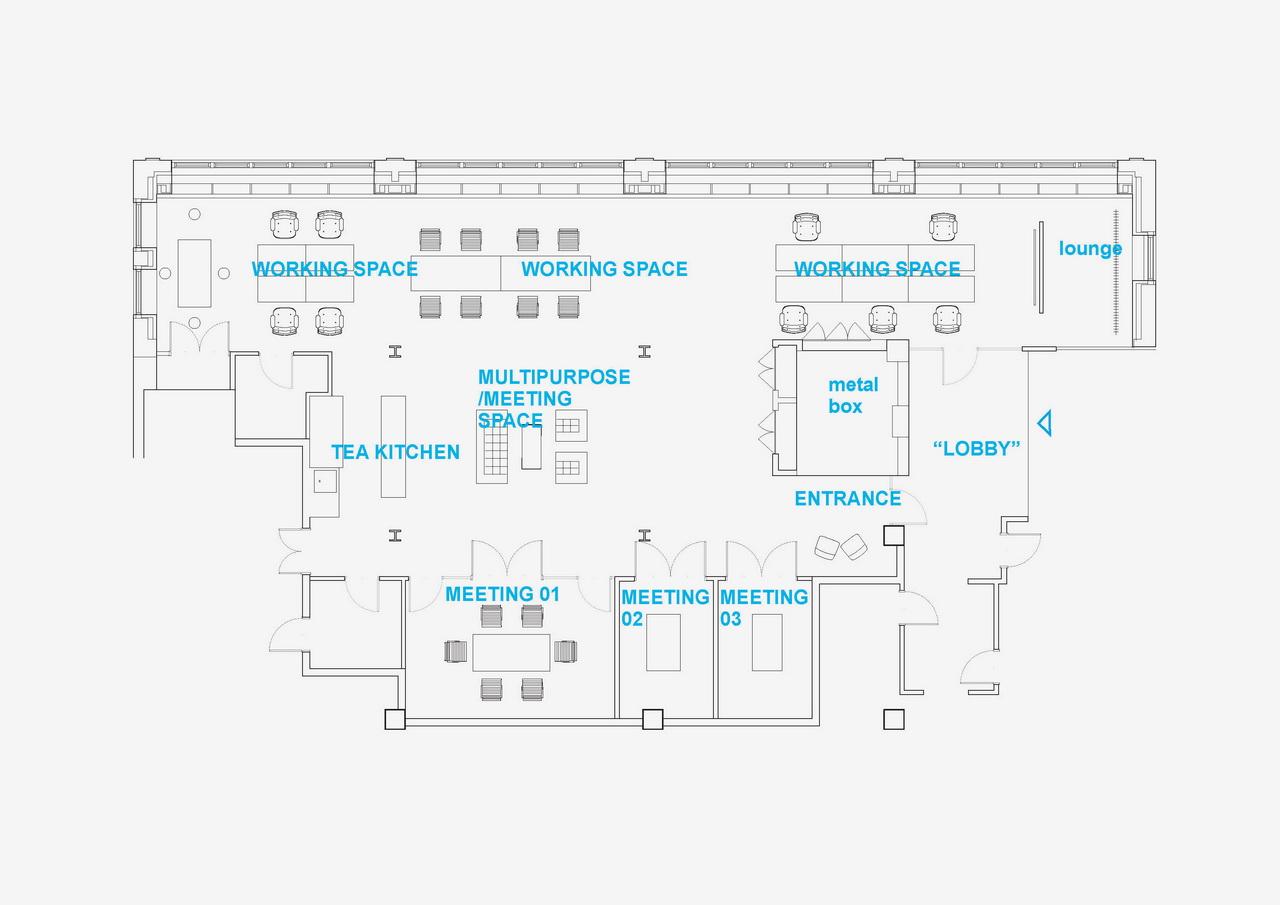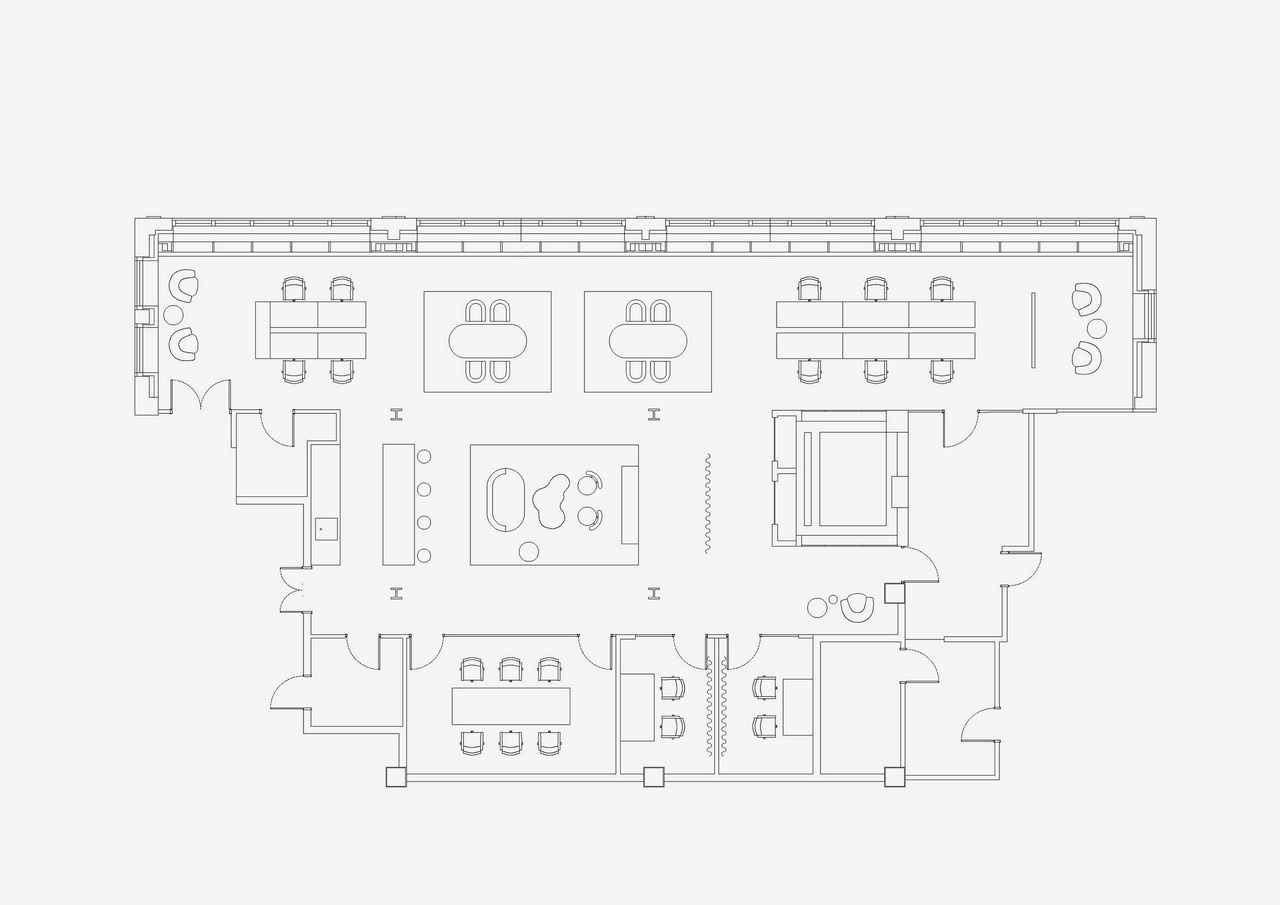CELTRA NY
Project Overview
The revitalization of CELTRA's office at 220 West 19th Street, New York, envisions transforming the 12th-floor workspace into a modern, innovative, and highly functional environment that reflects the dynamic nature of this global IT company. As a leader in creative technology solutions, CELTRA requires a space that not only supports its operational needs but also embodies its innovative spirit and collaborative culture.
Design Concept
Design approach is driven by three core principles: innovation, collaboration, and flexibility. The goal is to reimagine the existing space, breathing new life into it through thoughtful, contemporary design elements that align with CELTRA’s brand identity and forward-thinking ethos.
1. Revitalization of Existing Space
Preserving Character: The 12th floor of 220 West 19th Street boasts an industrial heritage with its open layout, high ceilings, and large windows. Our design maintains these unique architectural elements while enhancing the space with modern features. Exposed brick, polished concrete, and sleek metal accents will blend seamlessly with new elements, providing a juxtaposition of the building's history with CELTRA’s forward-thinking vision.
Sustainability: Where possible, we will refurbish and reuse existing materials, incorporating sustainable solutions such as energy-efficient lighting, eco-friendly flooring, and recycled materials to align with both environmental standards and CELTRA’s commitment to sustainability.
2. Creating an Innovative, Creative Workspace
Open Plan Design: The central workspace will be designed with flexibility in mind. An open floor plan allows for dynamic team interactions and impromptu meetings, encouraging a fluid exchange of ideas. Modular workstations will enable easy reconfiguration for teams, adapting the space to CELTRA’s evolving needs.
Breakout Spaces & Collaboration Zones: To foster innovation, various breakout areas and collaboration zones will be incorporated throughout the office. These informal spaces, equipped with writable surfaces, comfortable seating, and multimedia capabilities, will inspire creative problem-solving and team engagement.
Technology Integration: As a technology-driven company, CELTRA’s workspace will feature the latest in integrated tech solutions. From interactive smart boards and high-speed connectivity to cloud-based collaboration tools, the office will be designed to support seamless digital workflows and remote communication.
3. Enhancing Employee Experience
Focus on Wellness: Employee well-being is integral to CELTRA’s company culture, and the new office will reflect this through biophilic design principles. Natural light will be maximized with floor-to-ceiling windows and strategically placed glass partitions, while indoor greenery and wellness zones will bring a sense of calm and balance into the workday.
Creative Lounge & Social Areas: To support a culture of creativity and innovation, lounge areas will be included where employees can relax, recharge, and connect informally. These zones will be vibrant, flexible, and furnished with a mix of soft seating and collaborative furniture, promoting a sense of community and fostering cross-departmental connections.
4. Reflecting CELTRA’s Brand Identity
Visual Branding Elements: CELTRA’s bold, creative identity will be reflected in the visual elements of the design. The use of branded colors, custom graphics, and innovative lighting will reinforce the company’s personality, making the space feel uniquely CELTRA. Wall murals and art installations, inspired by CELTRA’s digital and creative roots, will give the office a distinct character.
Dynamic & Adaptive Design: The office will be designed to evolve with CELTRA’s future growth. From adjustable workspaces to multi-purpose areas that can be reimagined for different uses, the design will ensure the flexibility to support both individual work and large-scale collaborative efforts.
________________________________________
Conclusion
The revitalization of CELTRA’s office on the 12th floor of 220 West 19th Street will result in a workspace that is not only aesthetically inspiring but also functionally optimized for innovation, collaboration, and employee well-being. By harmonizing the existing architectural character with cutting-edge design elements and integrated technology, the new space will become a vibrant hub that fuels CELTRA’s creativity, productivity, and global growth.
project team: Rok Oman Špela Videčnik Nada Kodela
