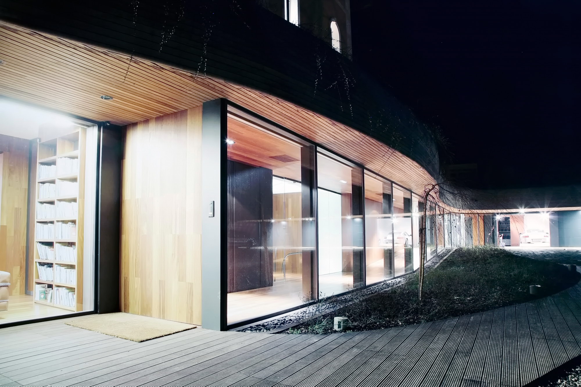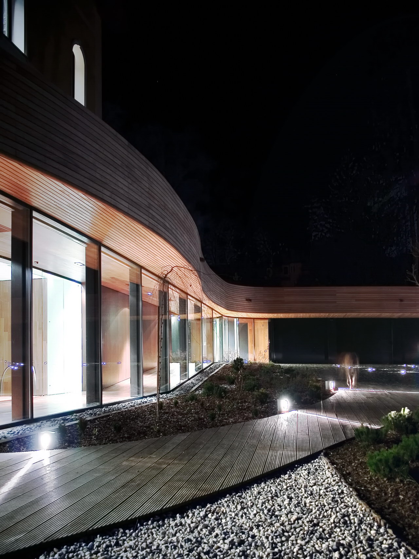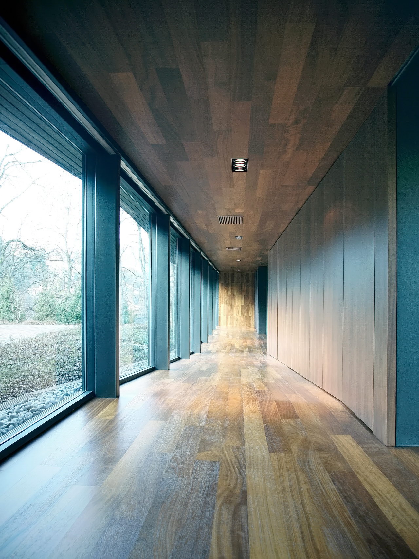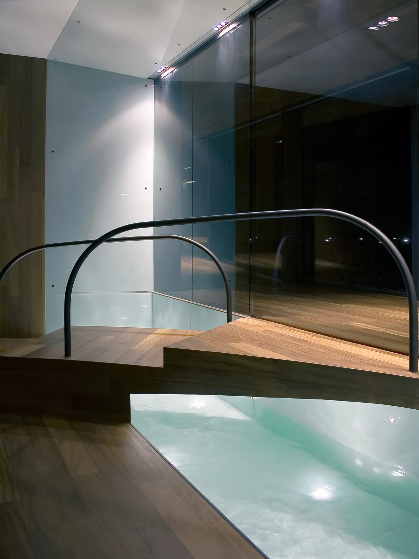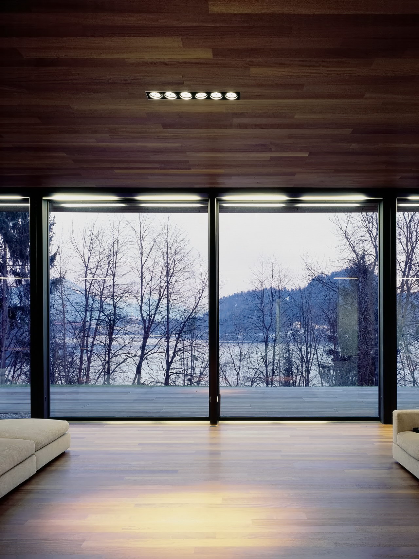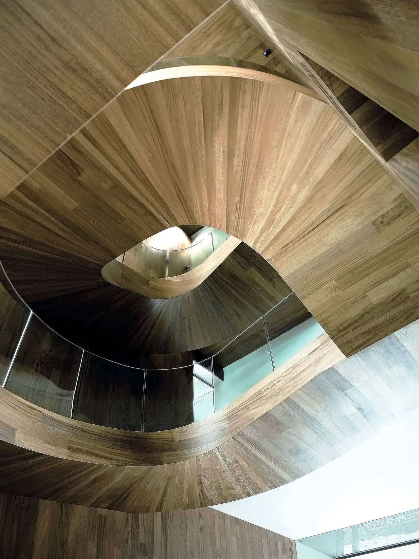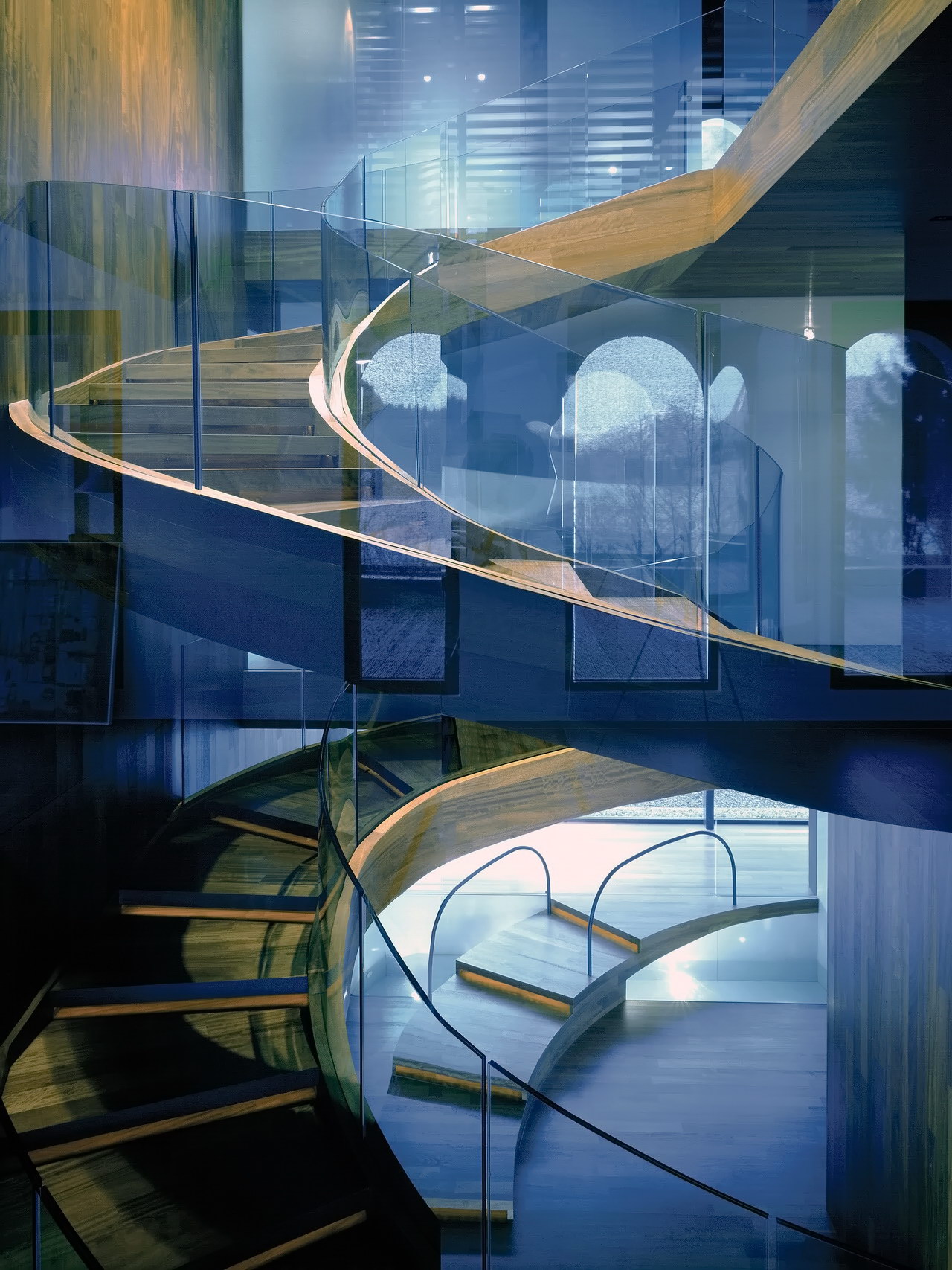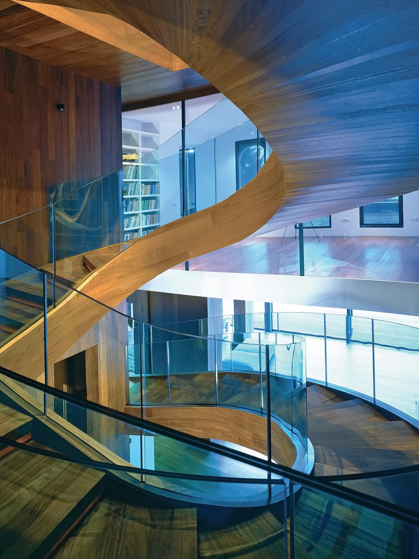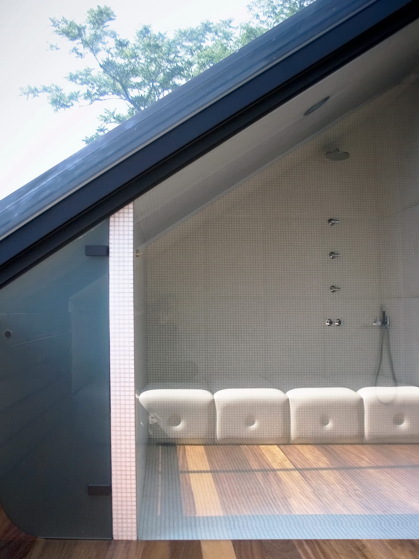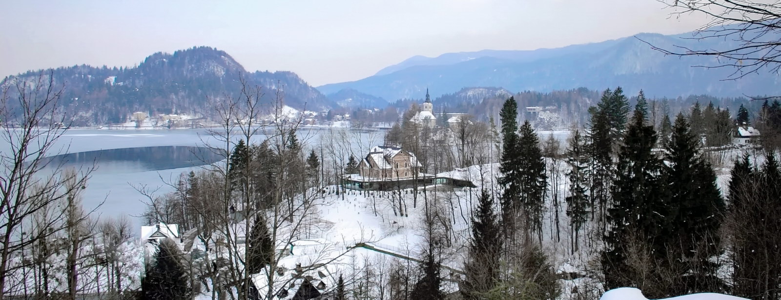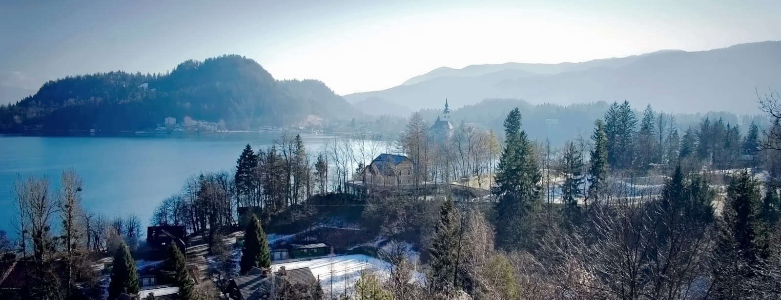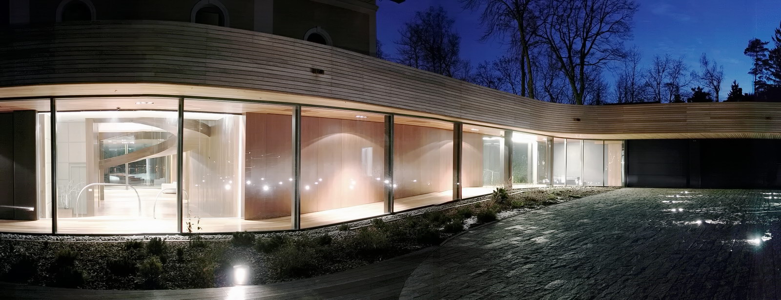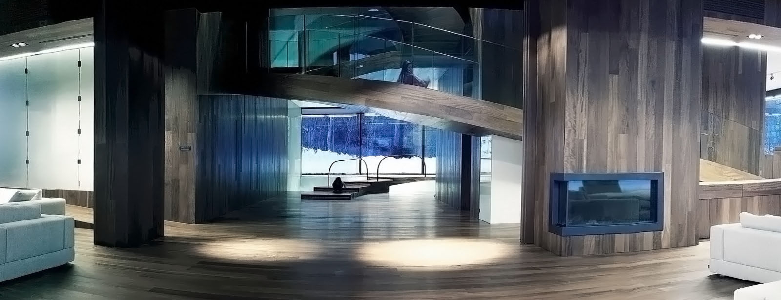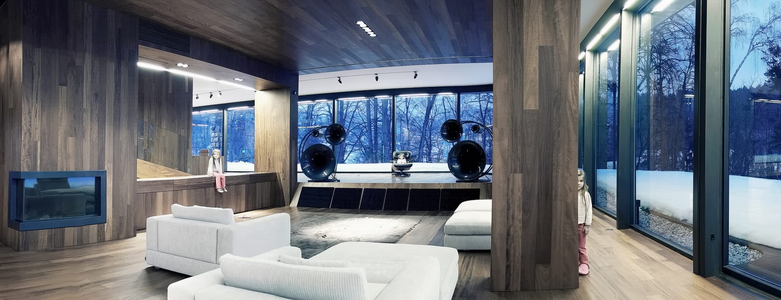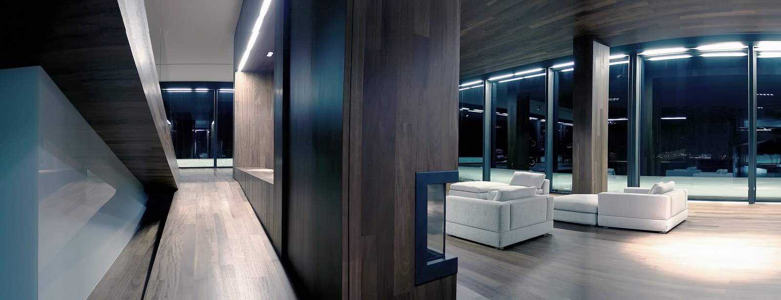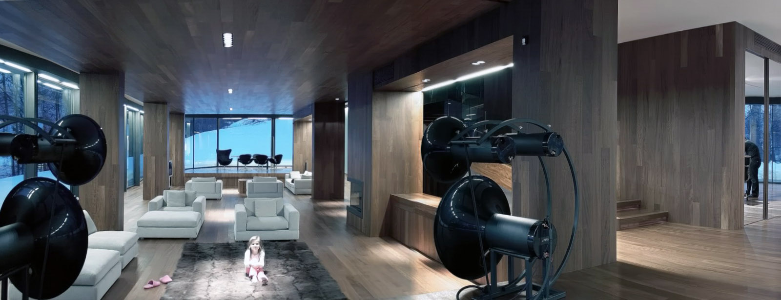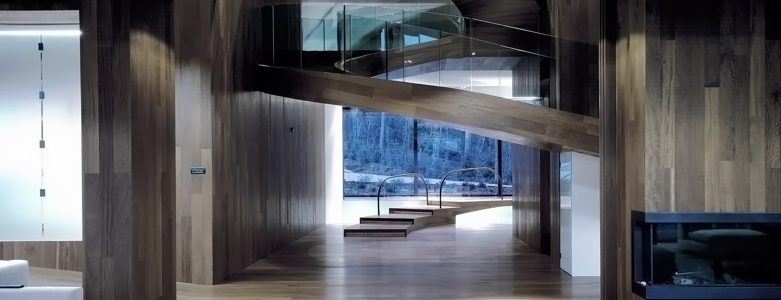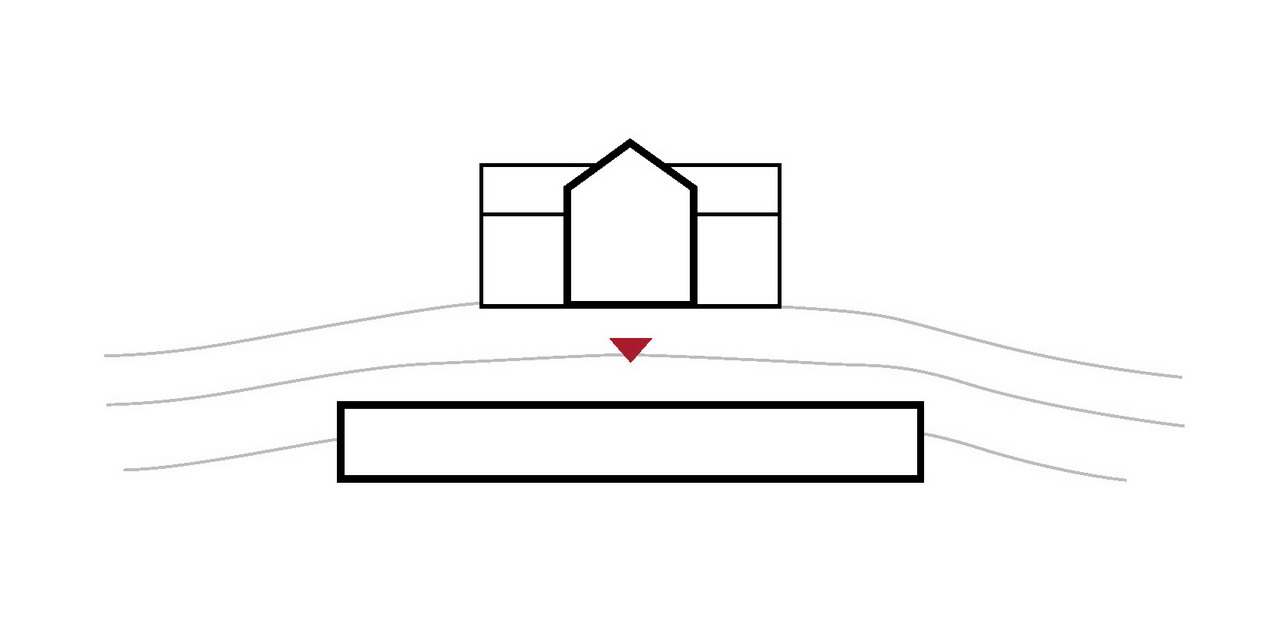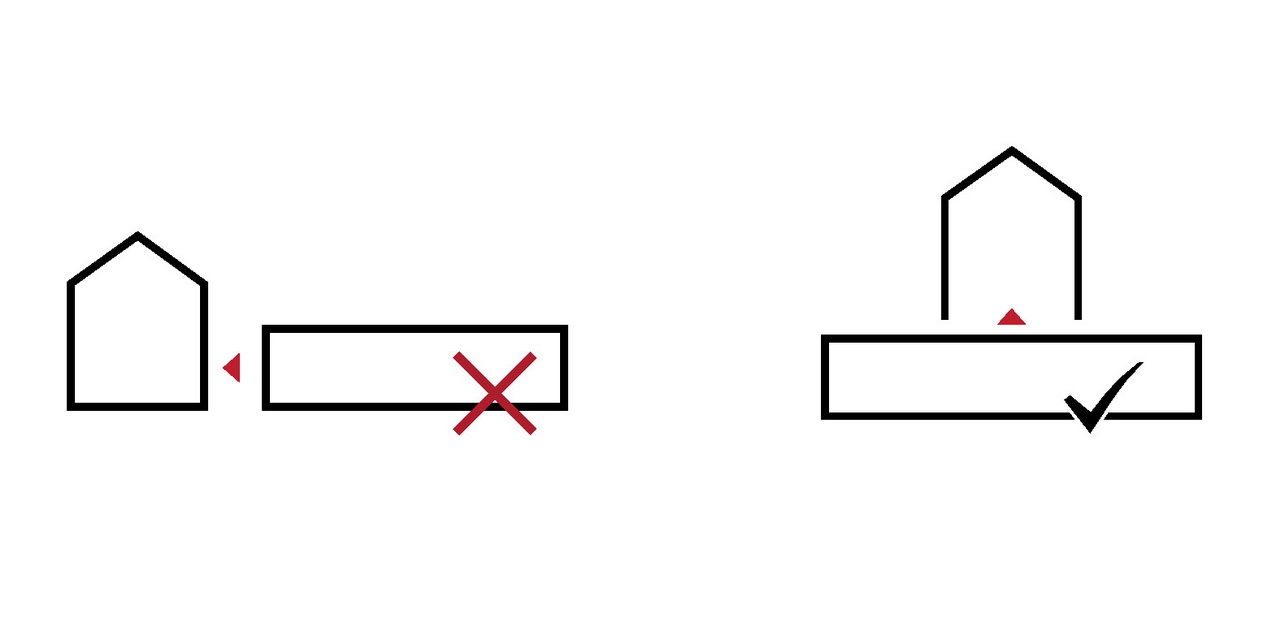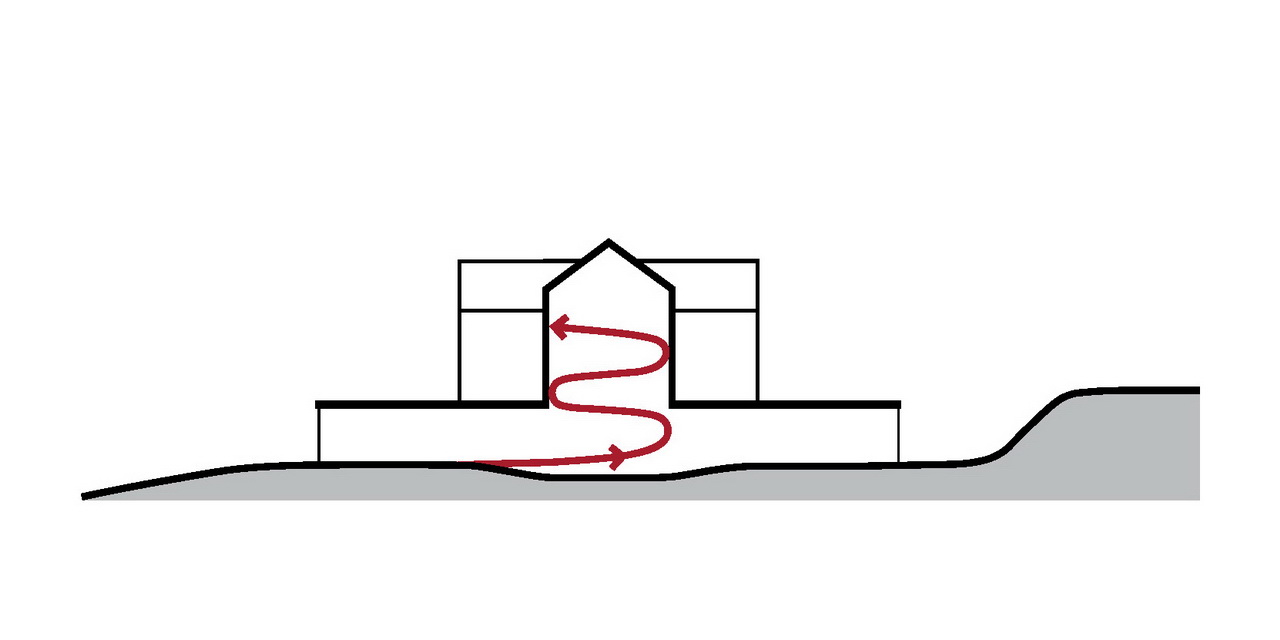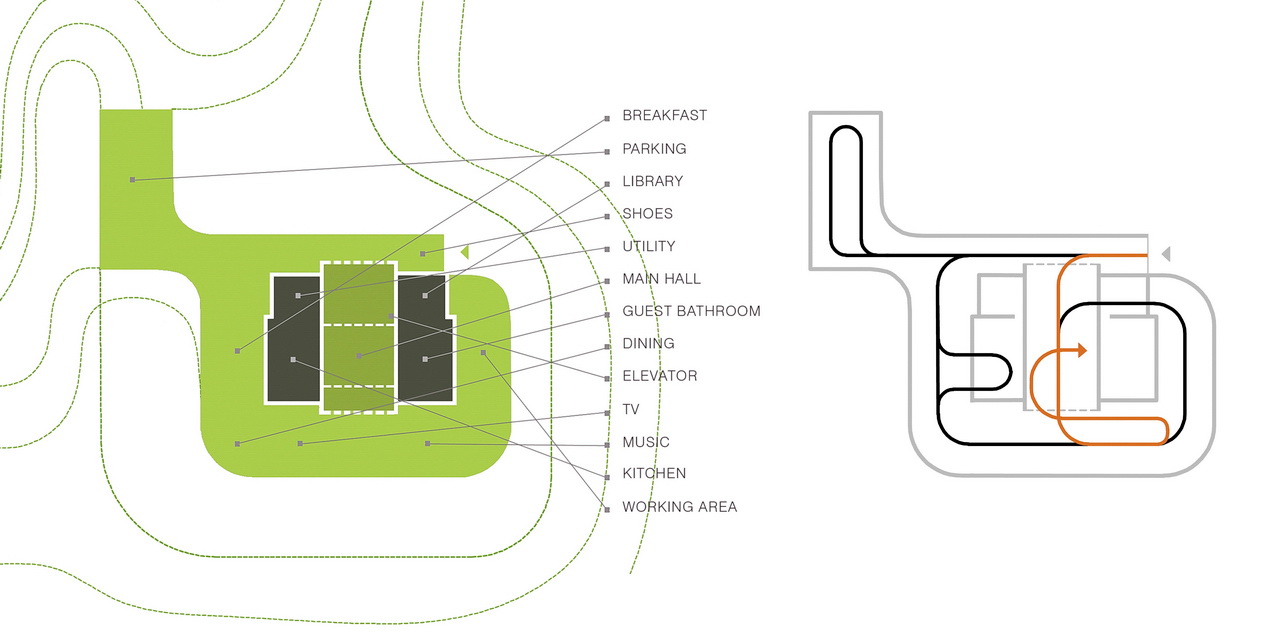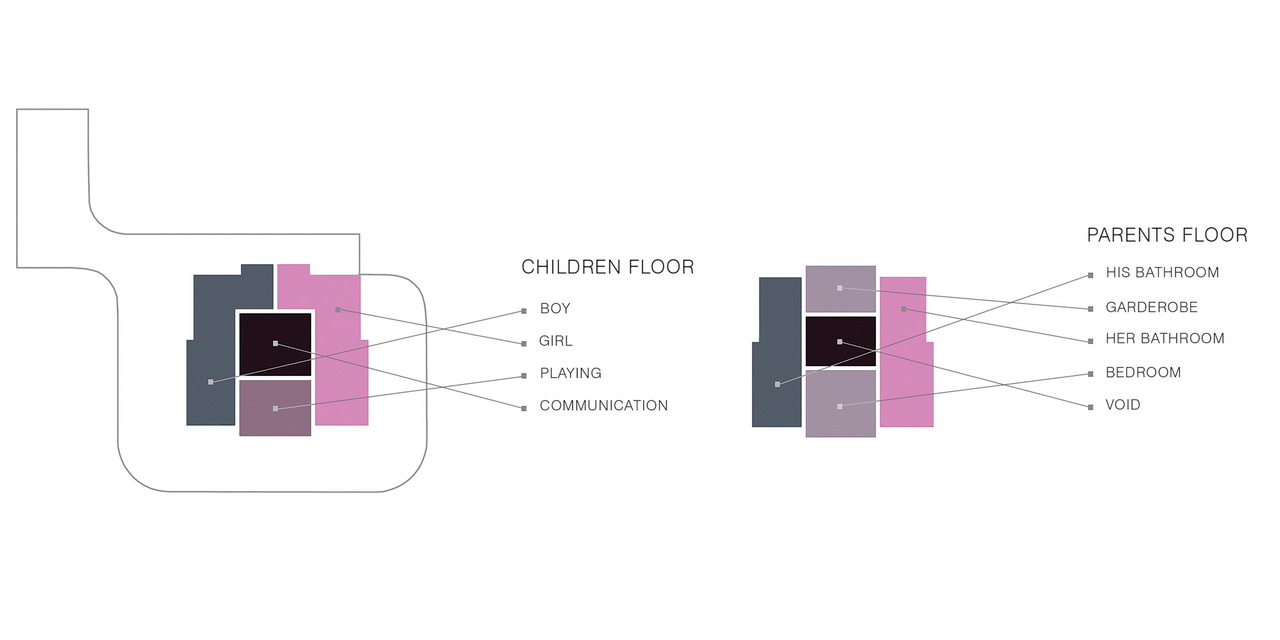VILLA UNDER EXTENSION
This project involved the extension of a 19th-century villa located in a beautiful Alpine resort overlooking on Lake Bled. Both, the old villa and the landscape were strictly regulated by the National Heritage. The client's request was for the main living area to be twice the size of the old existing villa. On top of that, all living spaces had to face the lake. The client invited several architects to come up with ideas. The main task was how to incorporate the new 700-m2 addition while respecting all the restrictions the villa and the surrounding landscape were subject to. Our proposal placed new spaces beneath the ground floor of the existing villa. The extension forms a rounded base around the house - a pillow covered by the landscape. Looking from the other side of the lake, the pillow blurs with the surrounding landscape. The elevation under the pillow is glazed and overlooks the lake. The floor is organized in levels according to the outside landscape (± 50 cm). They were used as a locator and divider of the opened d ground level. The top of the pillow becomes a terrace and garden on the upper floor, where the children's area is located. The main living spaces are placed in the new extension. Services such as wardrobes, the main kitchen and guest bathroom are behind the walls of the old villa cellar. Garages and storage/workshop spaces are also hidden in this volume. The old villa becomes a private rest area with the children's space on the first floor and the parent's on the top. The main entrance is from the courtyard and is displaced from the house's central axis; one enters the side volume of the old villa cellar to the new part. Then one crosses the curved ramp and passes beneath the staircase. Here, a three-storey hall opens up to form the heart of the old villa, while the visual axis of the lake conducts you to the new living area. The curved stairs are the defining element; they connect the old and the new, and play the role of the main communications core in the house. All rooms and open spaces lead onto the staircase and communicate with the main lobby. All new extension part around the existing villa is integrated into the landscape with the green roof.
Read moreProject Team Rok Oman Spela Videcnik Mladen Bubalo Rok Gerbec Ivana Sehic Karla Murovec Ursa Jazbinsek Structural engineering Elea IC d.o.o Mechanical engineering Celarc d o.o. Electrical engineering IPE d.o.o. Surface areas 1,200 m2 (residential area); 150 m2 (parking); 20,000 m2 (site area) Photo@ Tomaz Gregoric
