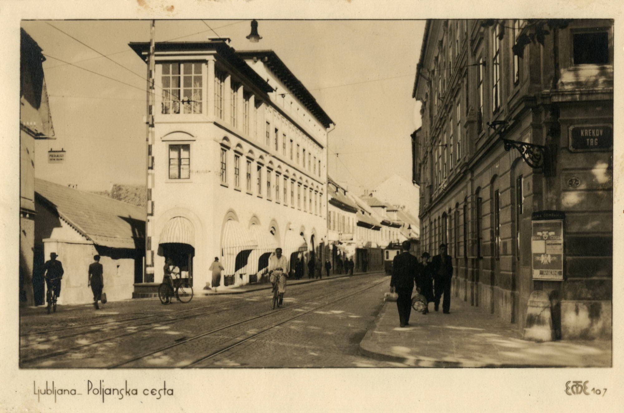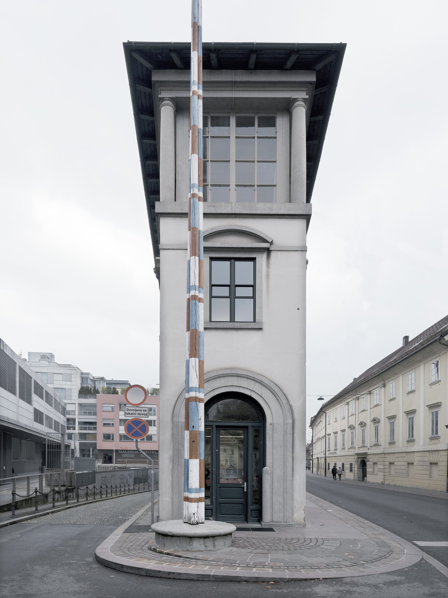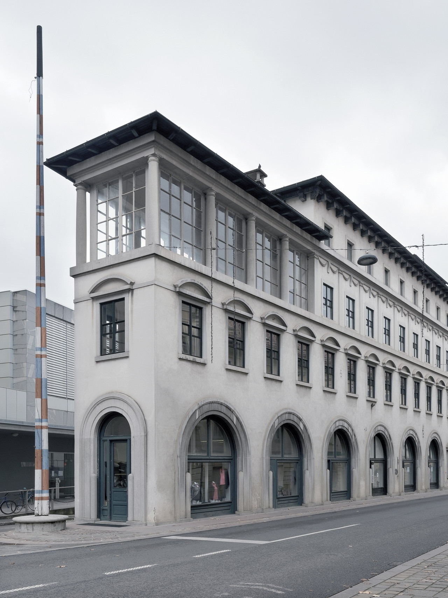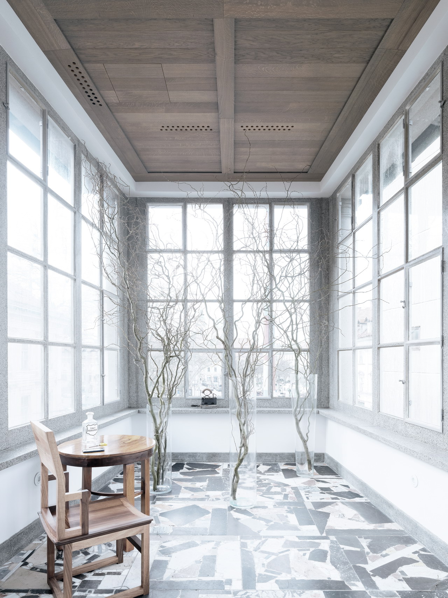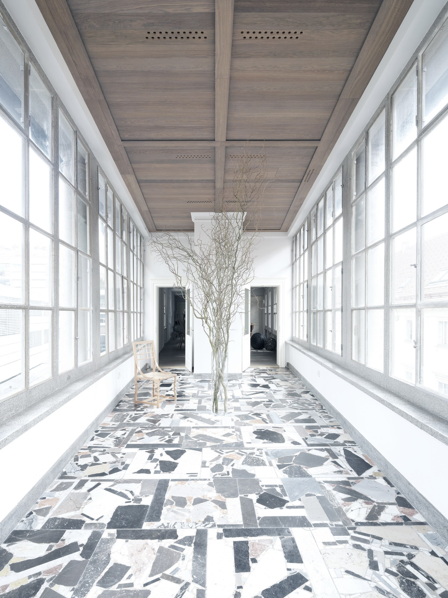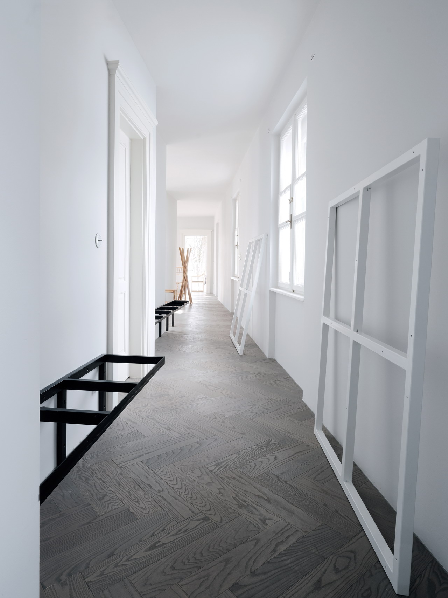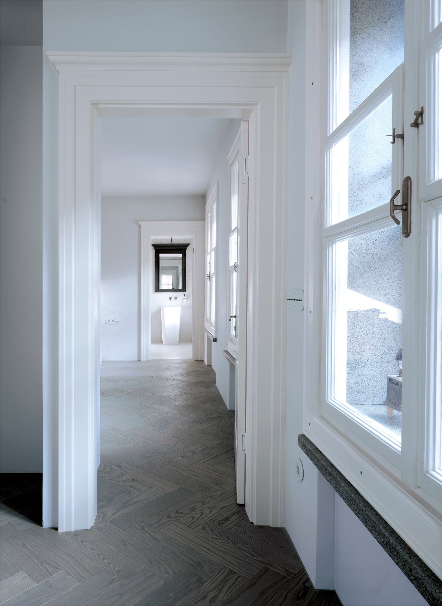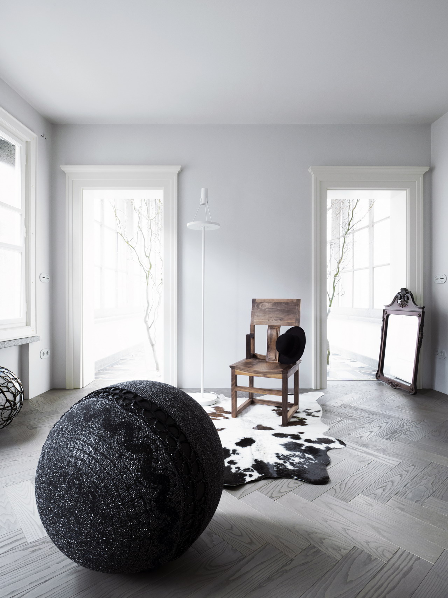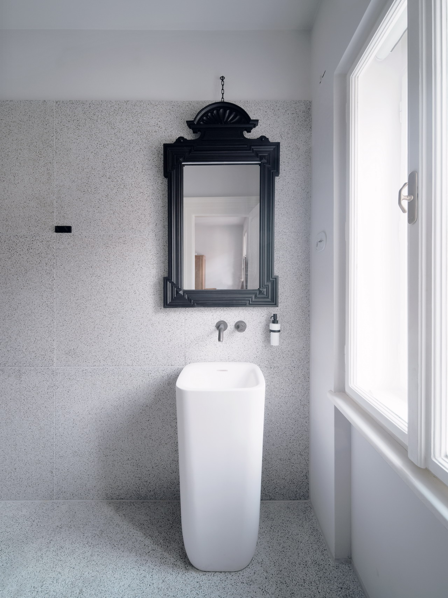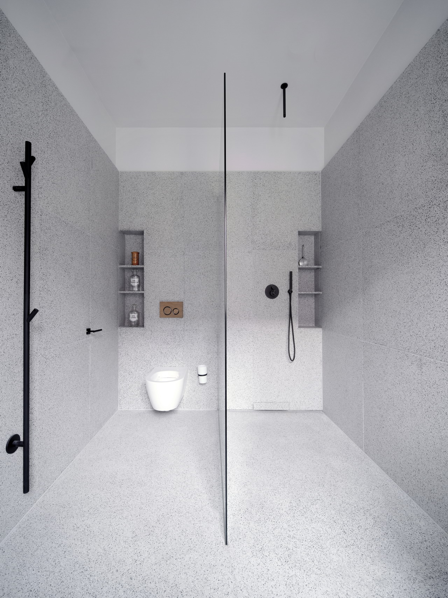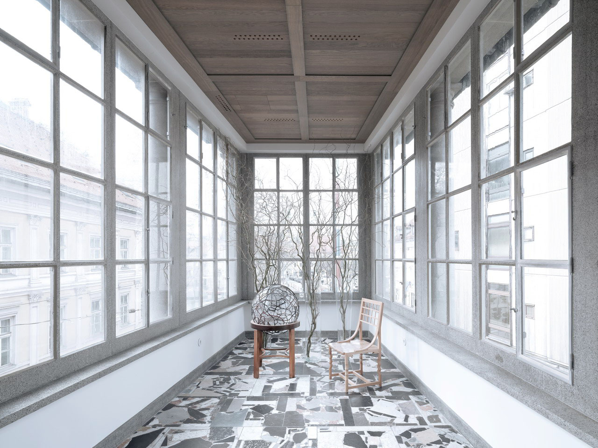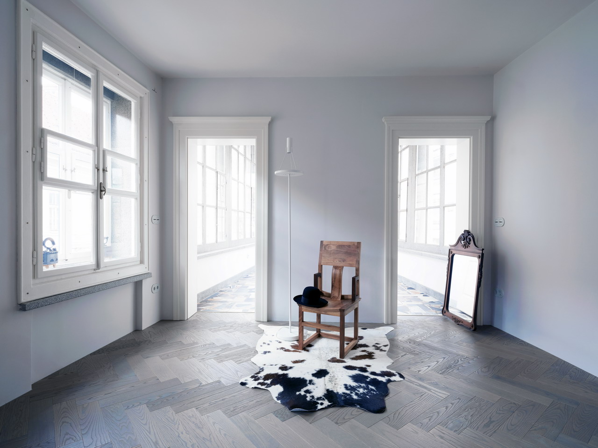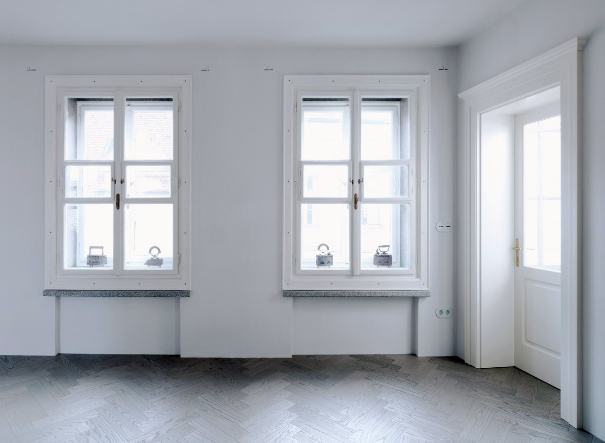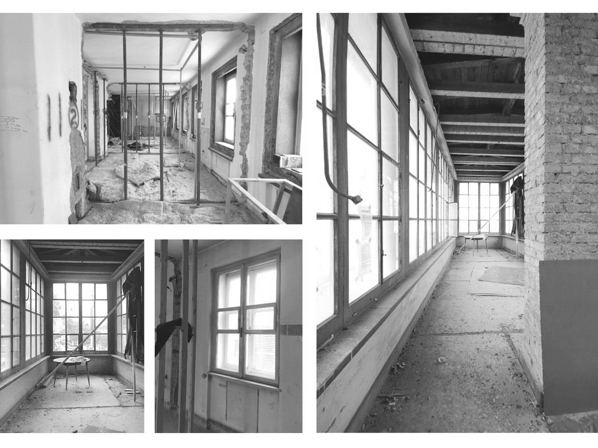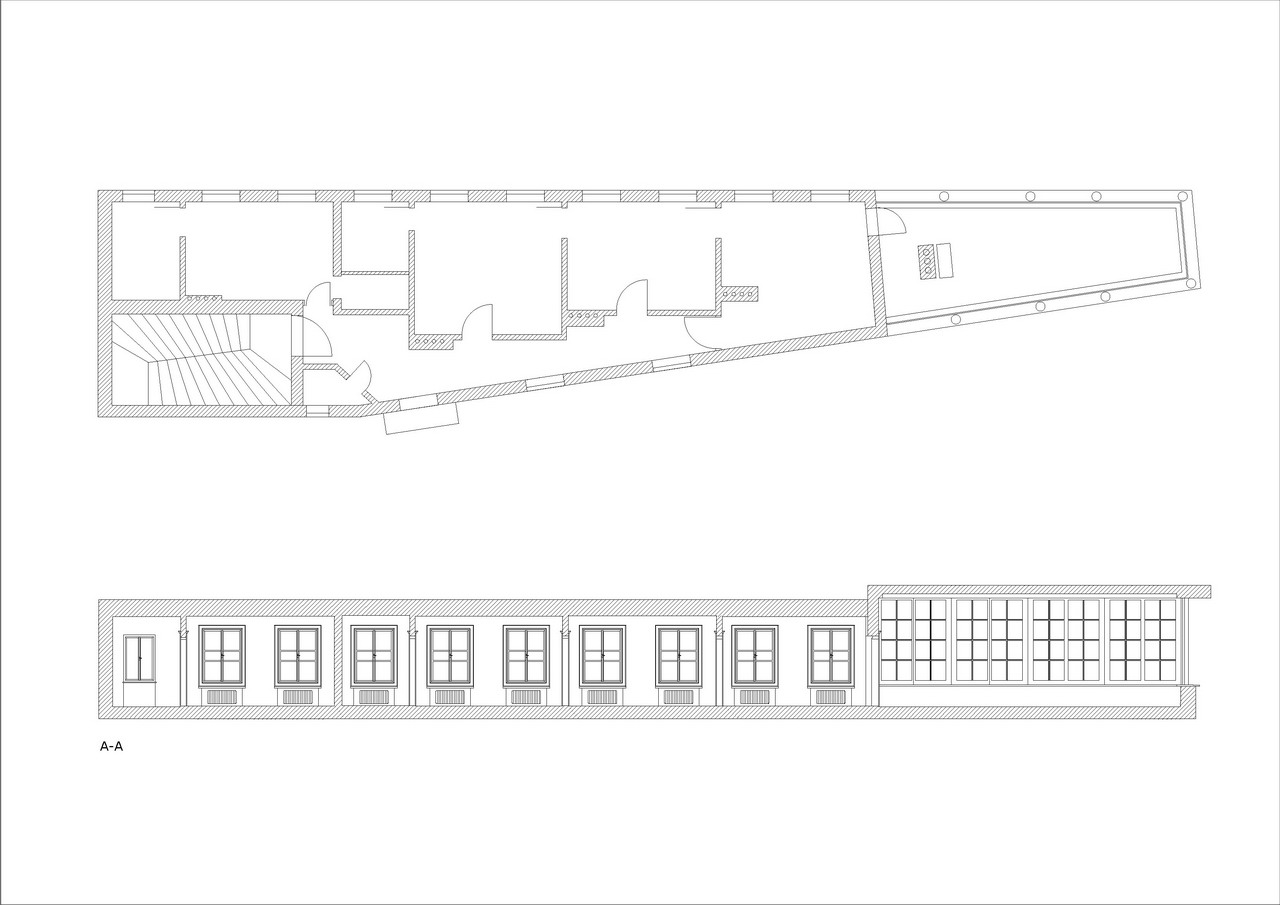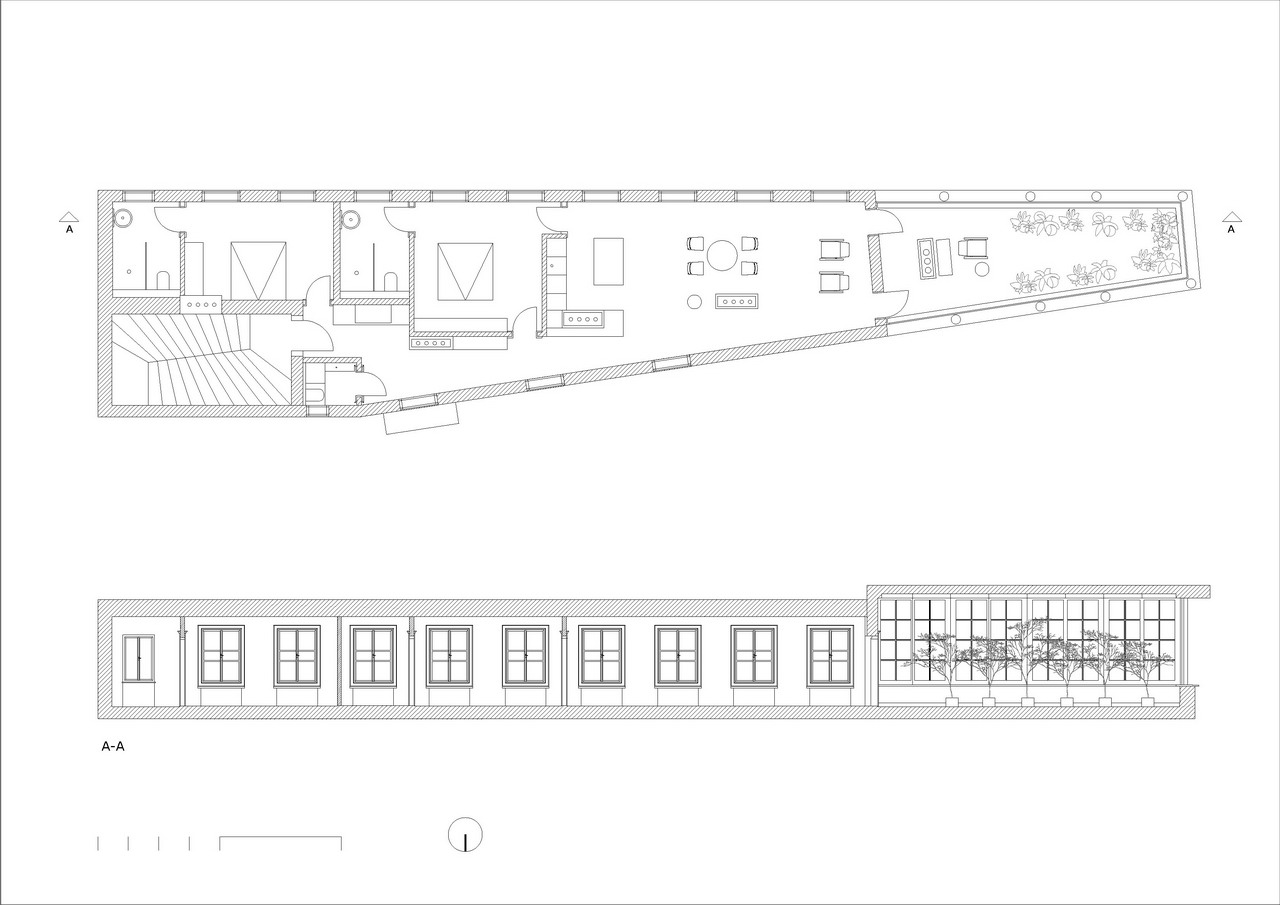PEGLEZEN
At the beginning of the 1930s architect Jože Plečnik planned the new Ljubljana City Hall. A monumental complex was planned in the wider market area where originally the former catholic seminary stood, which was destroyed in the 1895 earthquake. From all of the ambitious plans only fragments were implemented: for example the colonnades of Ljubljana markets and the Peglezen building, which was also part of the overall design of the Poljanska street. The investors of the house construction were Matko Prelovšek and his wife Elsa. Matko Prelovšek was the head of Ljubljana planning office. His great affection for Plečnik's work helped a lot of realizations which are today called Plečnik's Ljubljana. Peglezen is an unusual building for many reasons. Its narrowest part is barely three meters wide. The upper floor is finished with glazed pillared shed, which is its most recognizable element. The staircase that is positioned in the corner of the building is also quite unusual. The stair treads are placed diagonally in relation to the space, which creates an interesting spatial transition and optimal functional space utilization. Studio OFIS was commissioned the renovation of the apartment in the second(highest) floor. Previous owners have already started with the renovation, which was not appropriate for the historic building and fortunately not finished either. The first task of the architects was to restore the space to its original state. New installations had to be installed so that they could be completely hidden. All the window frames were restored and glasses replaced. Architects found inspirations and details also in Plečnik's house in Trnovo, they were looking at material and color solutions, which Plečnik used in his home and tried to interpret them - this is how they designed new environments from furniture to sanitary ware. A timeless ambiance was created which also adheres to all contemporary technical requirements, including an interesting detail of illumination, with lights hidden in window frames. The living spaces are equipped with replicas of chairs designed by Plečnik, some mirrors from the first half of the last century were added and minimal new equipment was used to keep the ambiance appropriate to the importance of the historic building. With a sensitive and respectful renovation, the apartment was restored to its former state of dignity.
Read moreproject team: Rok Oman, Špela Videčnik, Andrej Gregorič, Janez Martinčič José Navarrete Jiménez, Chiara Girolami, Katharina Felix, Sara Carciotti, Mariangela Fabbri, Ariane Micard technical team Structural engineering: Project PA d.o.o. Mechanical engineering: Vavtar inženiring d.o.o. Electrical engineering: Elektro projektiva d.o.o.
