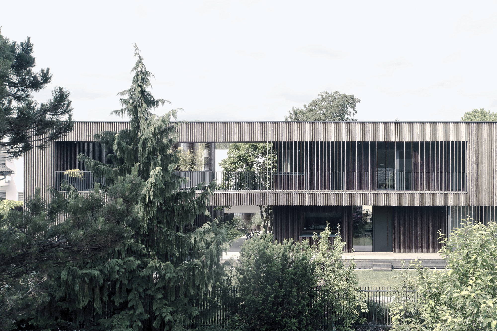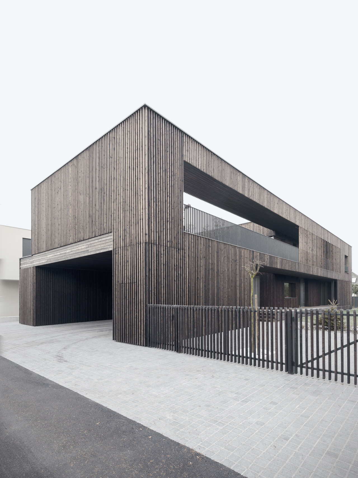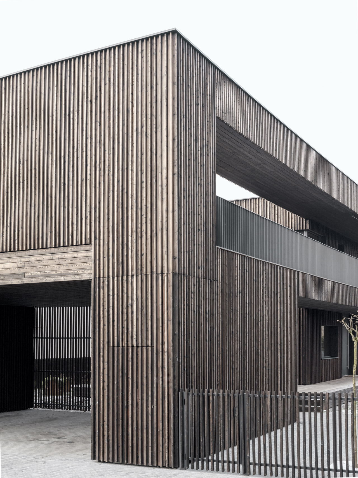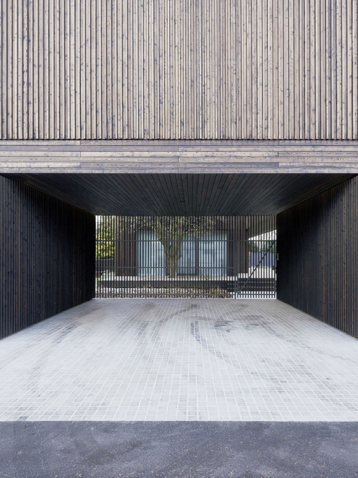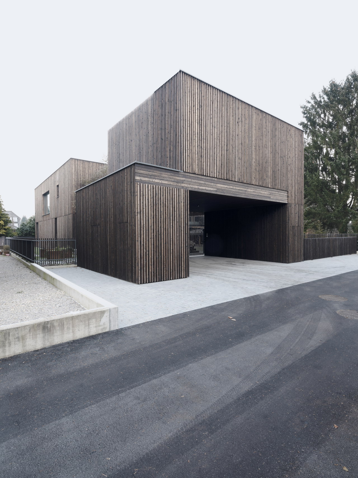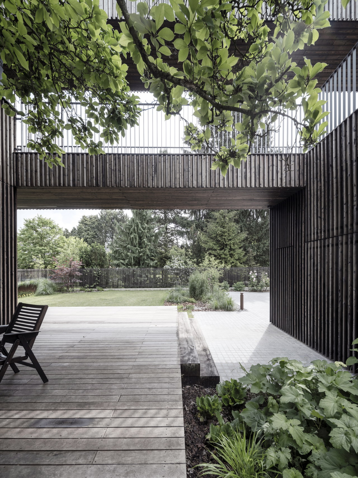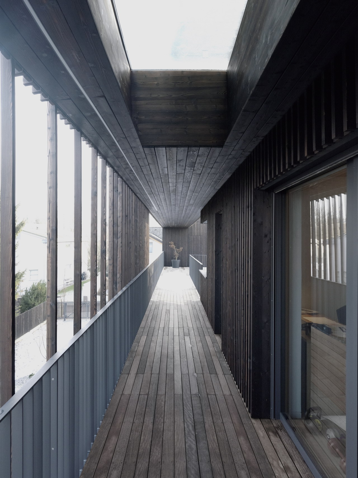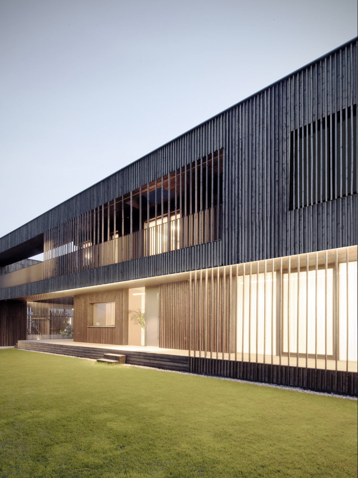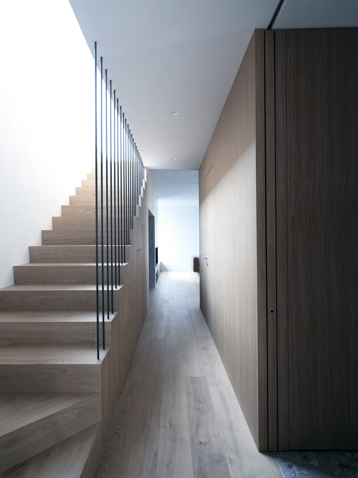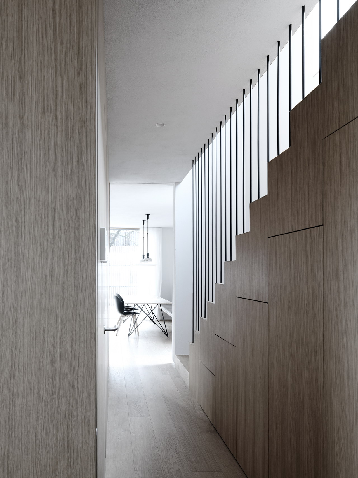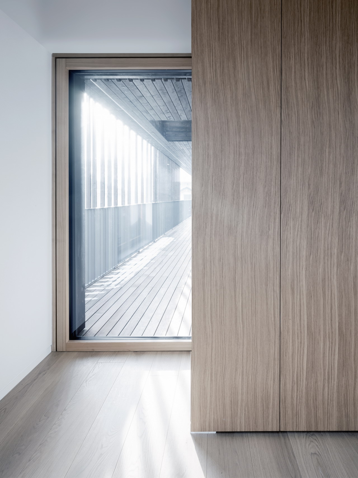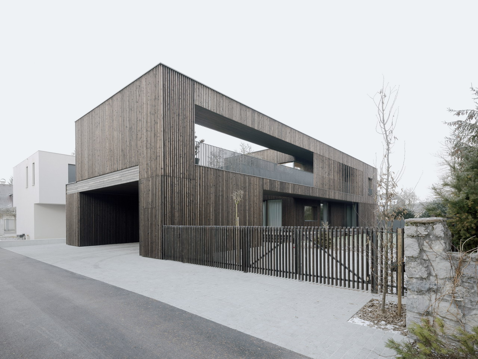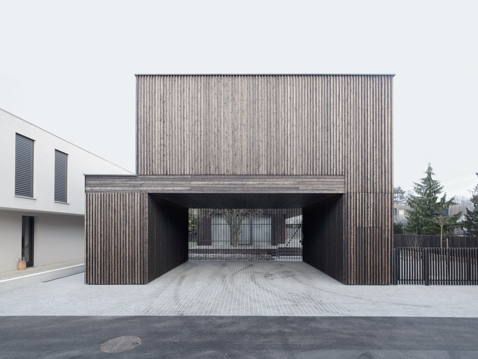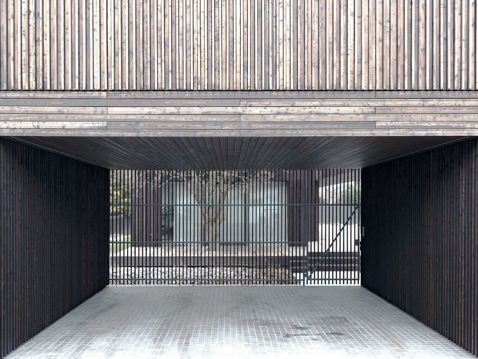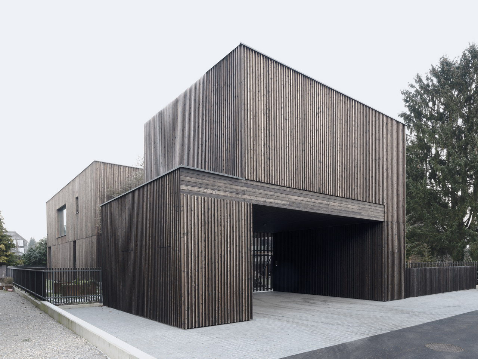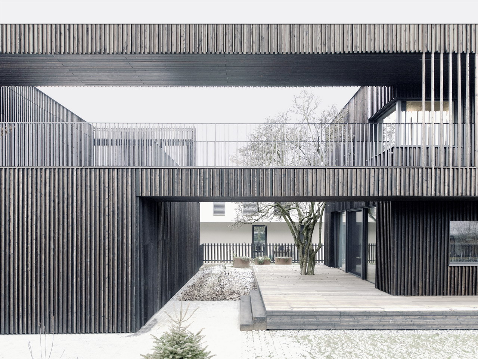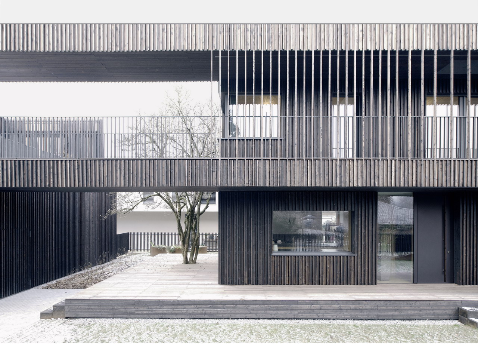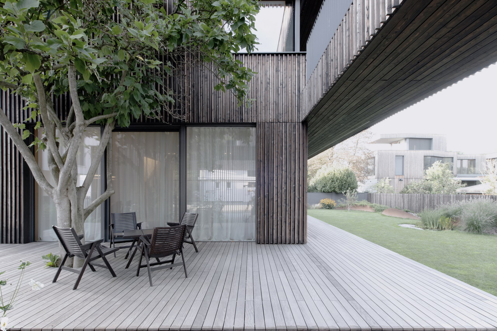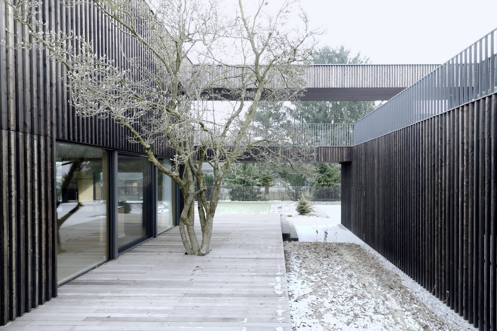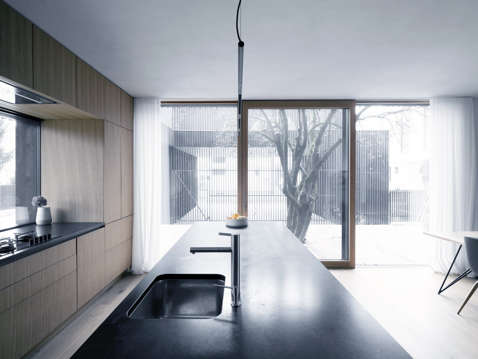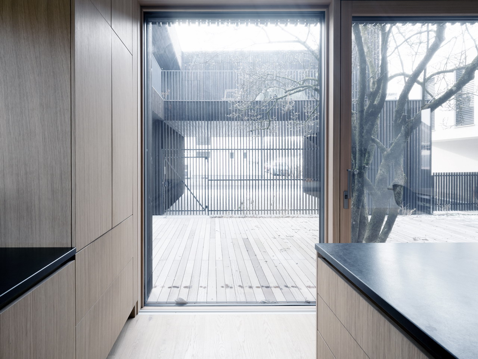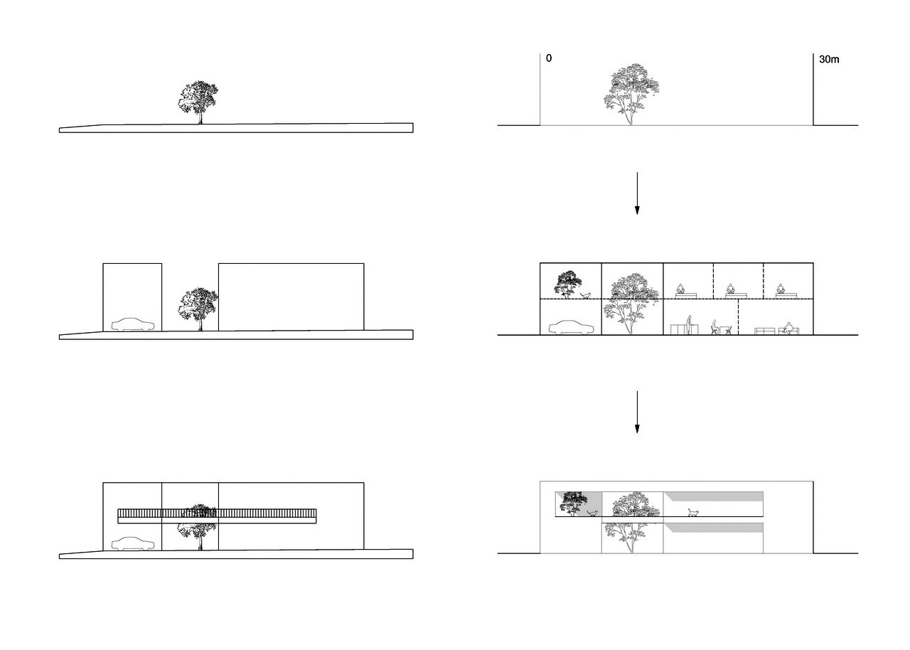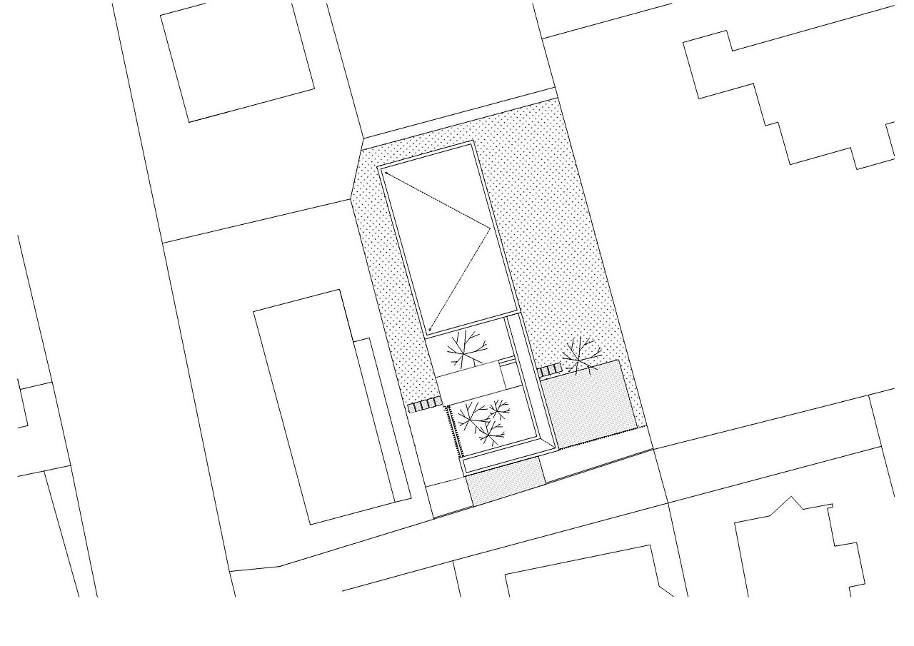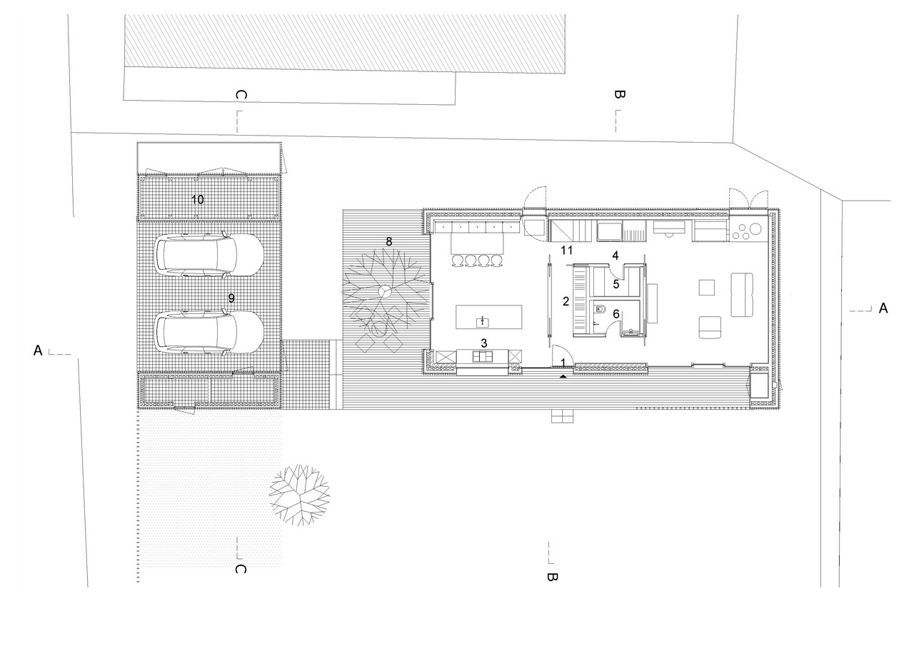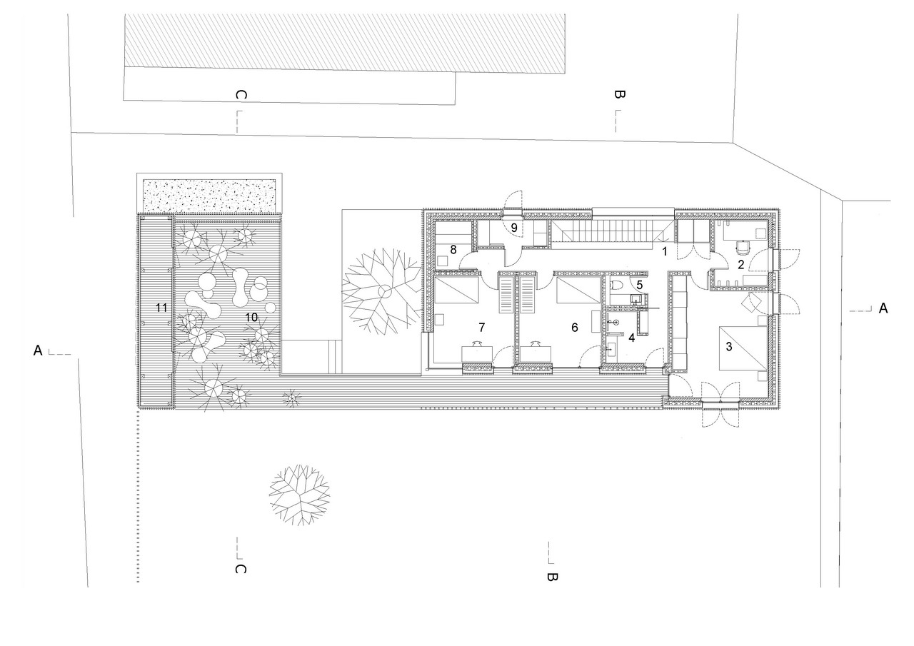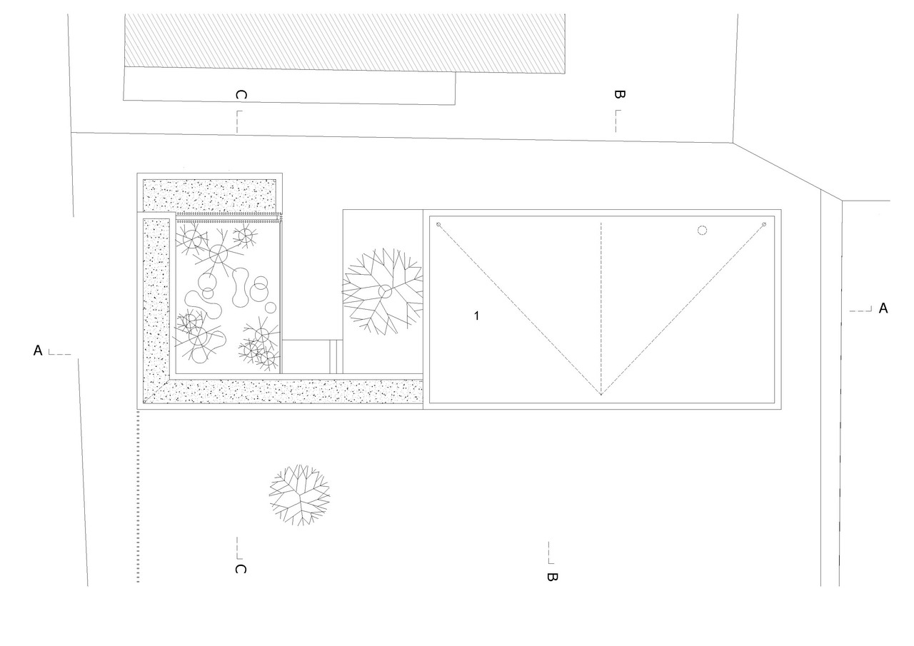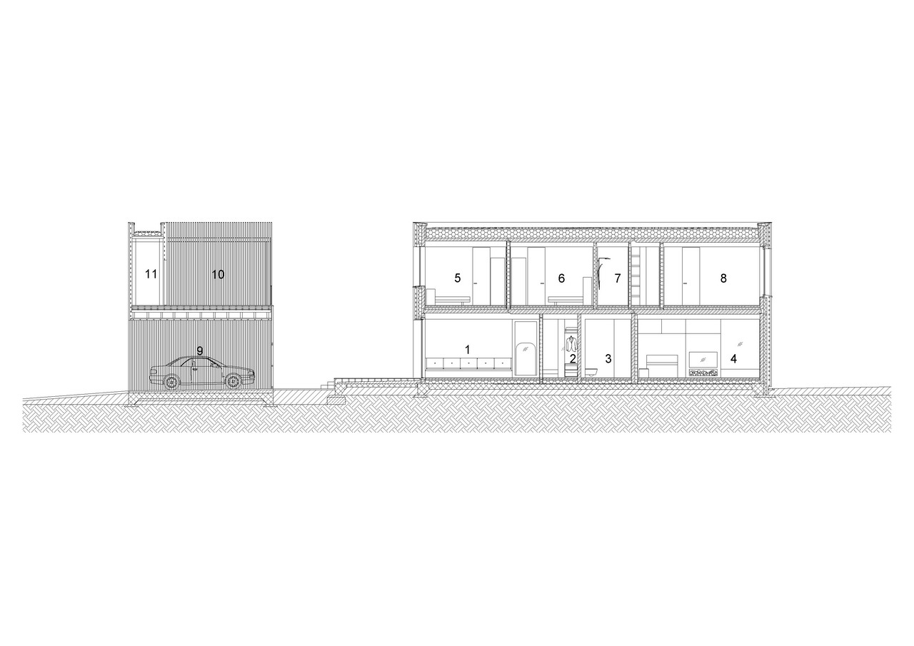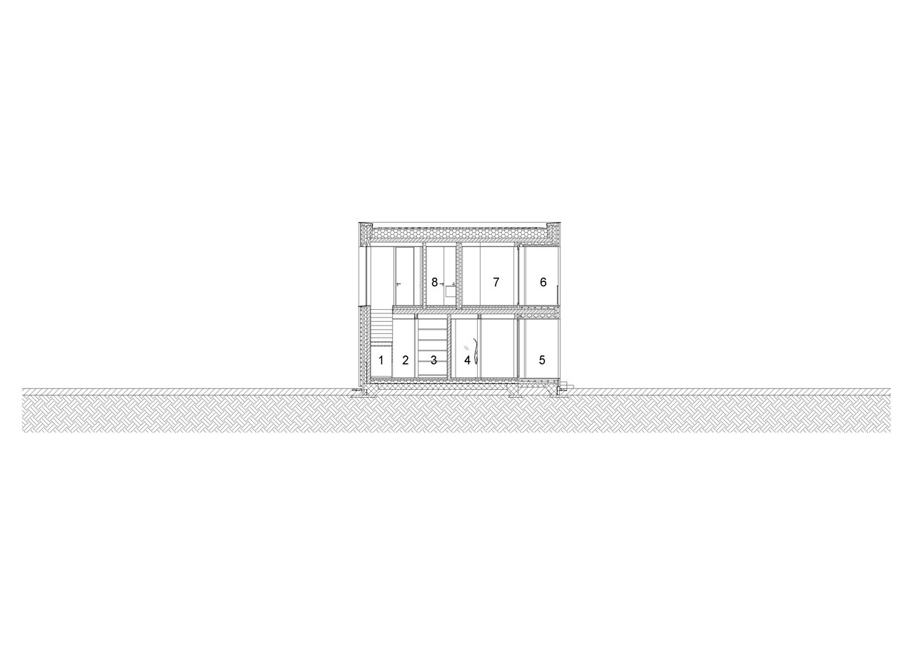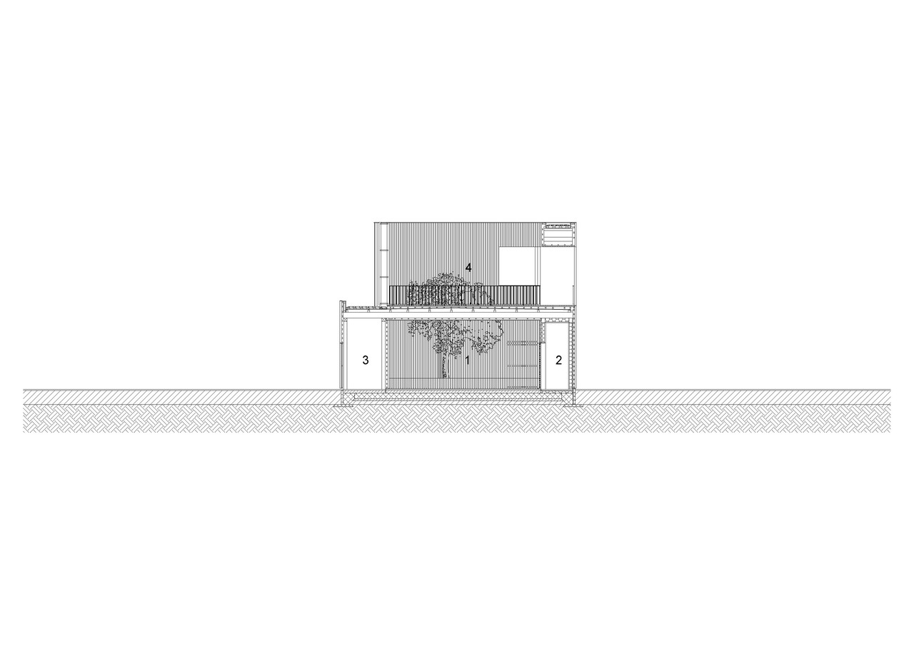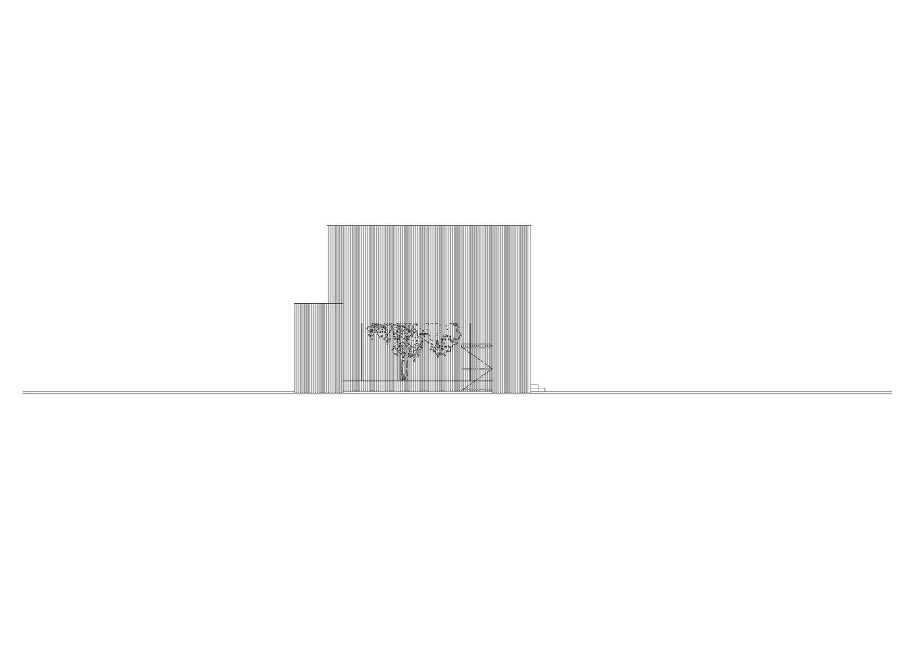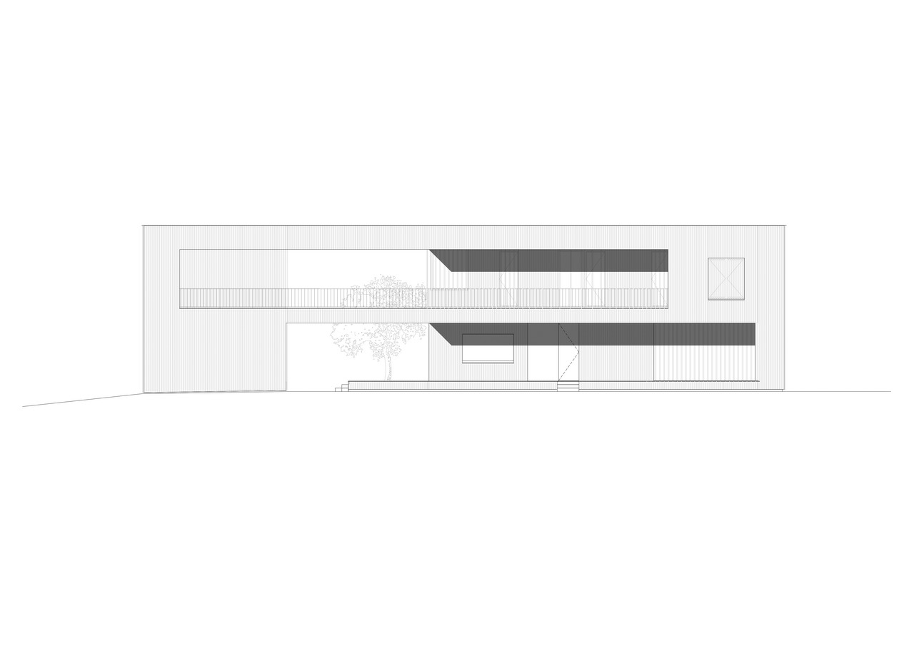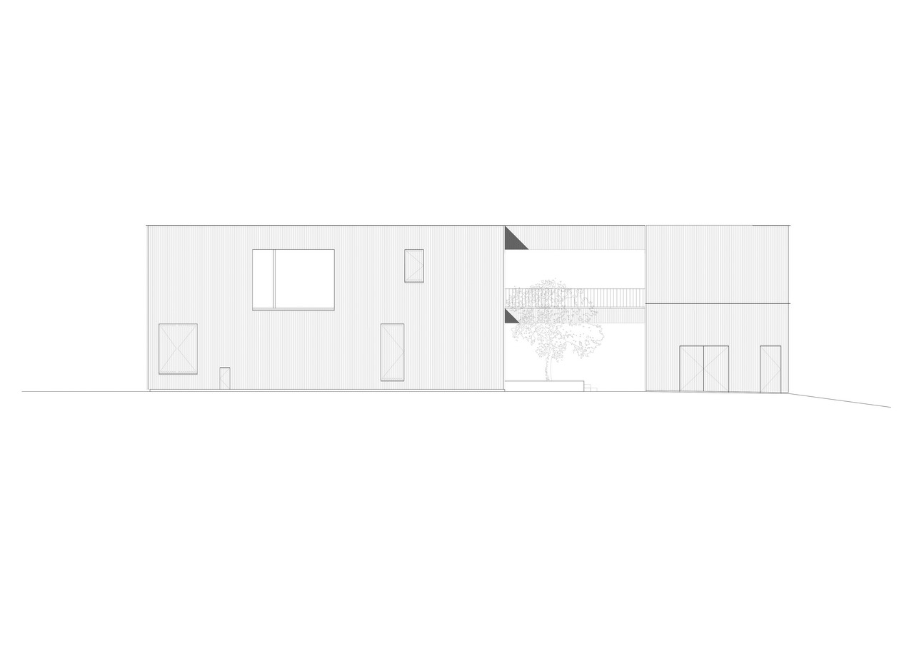CATWALK HOUSE
Although as much as 80% of Slovenia is covered by forest, in the last century most family houses were made of a combination of concrete and brick. These are materials that are considered to be durable, earthquake safe and economical. Houses made of timber have been reawakening only in the last two decades, mainly due to raising awareness of sustainable construction and the well-being by living in a wooden house. Inhabitants of the house - 4 family members ...went through years of struggle with children's severe allergies. Over the years, they have eliminated virtually everything that is not natural, and the challenge they have set themselves is to build a home in which there are no any artificial or chemical materials and treatments. -a cat … never goes to the garden -the parrot … needs a view of the greenery -the dog … should not leave the garden The brief, together with an existing 50 years old magnolia tree dictated the concept design. A walking balcony for the cat, a large window facing the tree for the parrot, a fenced garden and service part for parking and garden storage. The house is made entirely of wood, treated with glues and protective coatings on a completely natural basis, the insulation is made of hemp, the plasters are clay and the structure has no metal supports. The main access to the building is via the existing connection to the local road on the western side of the plot. The building is structurally separated into two parts, the residential part and the service part. The service part includes a carport for parking, a bicycle shed with storage and service space on the ground floor, a terrace on the upper floor. The main concept creates the major garden area in front and leans the building on the edge of longitudinal part of the plot. The volume length is 30 meters, it embraces the existing magnolia tree creating an additional private patio in the front of the dining area. The patio also divides the entrance part from the residential part of the house. The ground floor of the residential part includes a living area, a kitchen with a dining room, toilets and a storage room, and sleeping rooms are located on the upper floors. The residential part is connected to the terrace part above the carport with a bridge as a special request of the client to provide a private garden for cats enabling them to roam around without leaving the house … a catwalk house CONSTRUCTION *Floor plan P+1 with maximum dimensions of 30 x 10m. The built-up area of the building measures 195 m2, the highest angle of the building is at +7.15m. The building occupies a total of 331.0 m2 of net area. The residential building is built as a prefabricated wooden building on a concrete foundation plate. The prefab structure of the residential building is made of cross-laminated massive wooden panels. On the outside, a wooden substructure is added for the implementation of insulation and facade cladding. WALLS, CEILINGS AND FLOORS The walls and ceilings are made of massive wooden panels of large formats with a thickness of 16 cm. Partition walls on the first floor are made as a wooden skeleton system. The building is thermally insulated with external thermal insulation. All walls are insulated with double-layer waterproofing on the outside up to a height of 1.0 m above the ground. The walls are plastered with clay plaster. The suspended ceilings are built on a wooden substructure and plastered with clay plaster or finished with wooden paneling. FACADE The ventilated facade is made with solid wood cladding. All facades are thermally insulated with 22 cm of thermal insulation, suitable for use in ventilated facades. The thermal insulation is attached to the facade with a fixing plug. As the final layer of the ventilated facade, the covering is made of larch slats attached to the wooden substructure. The wooden façade cladding is protected from the elements by charring the wood technique. THE ROOF The roof structure of the residential building is made of cross-laminated massive wooden panels. The flat roof is thermally insulated with 22 - 40 cm of thermal insulation and finished with a roof membrane and a layer of pebbles. Impermeability to water is guaranteed in all layers that lie above the thermal insulation, and temperature changes will not cause permanent deformations or changes in the structure of the materials incorporated into the roof structure.
Read moreproject team: Rok Oman, Špela Videčnik, Andrej Gregorič, Janez Martinčič, José Navarrete Jiménez, Mateja Obid, Mia Bećirević, Lise Chemin, Tereza Mirska technical team Structural engineering: Cibos Mechanical engineering: Bambi Electrical engineering: EL projekt Construction and craftworks: Ekoart, lesena gradnja
